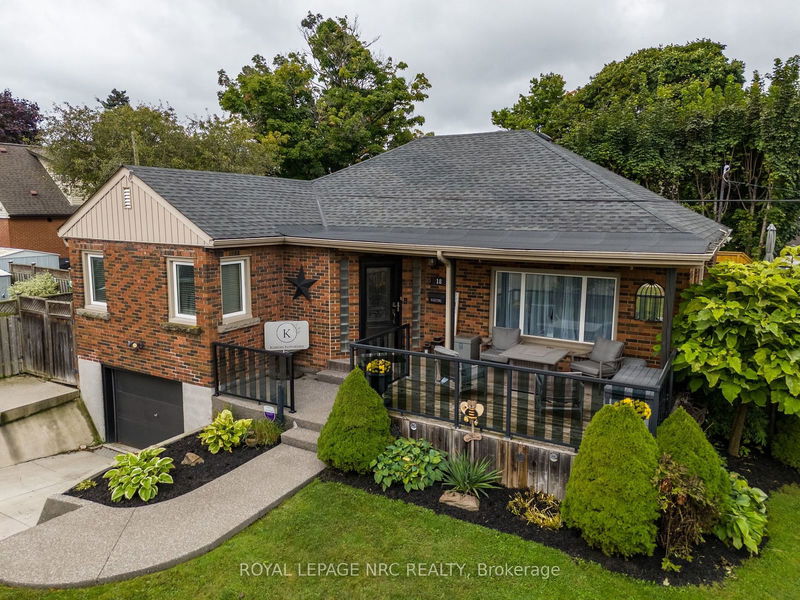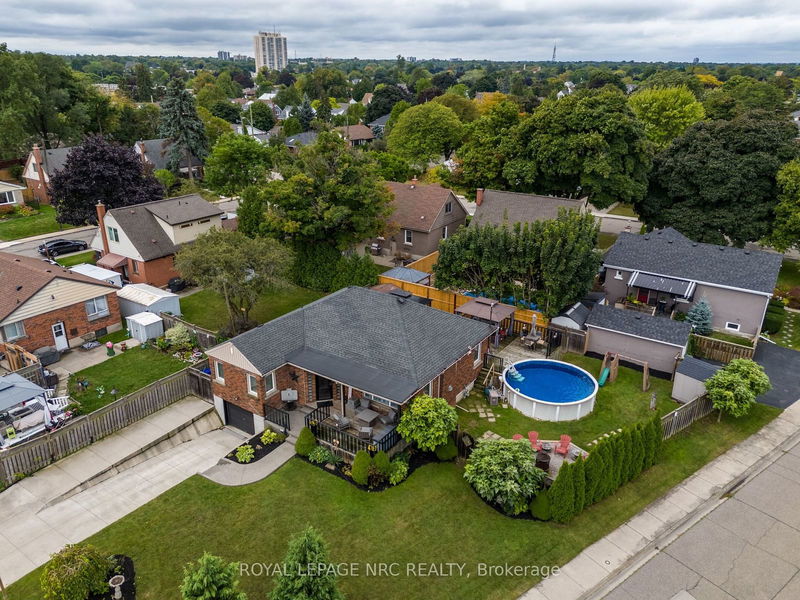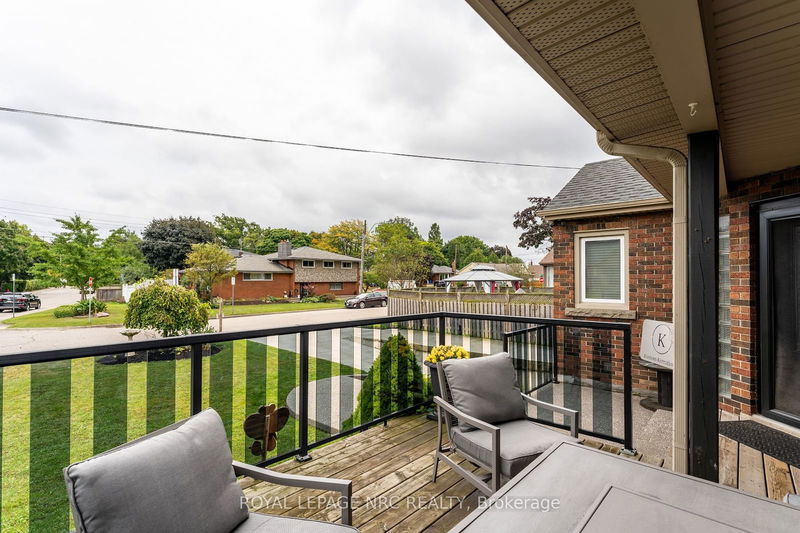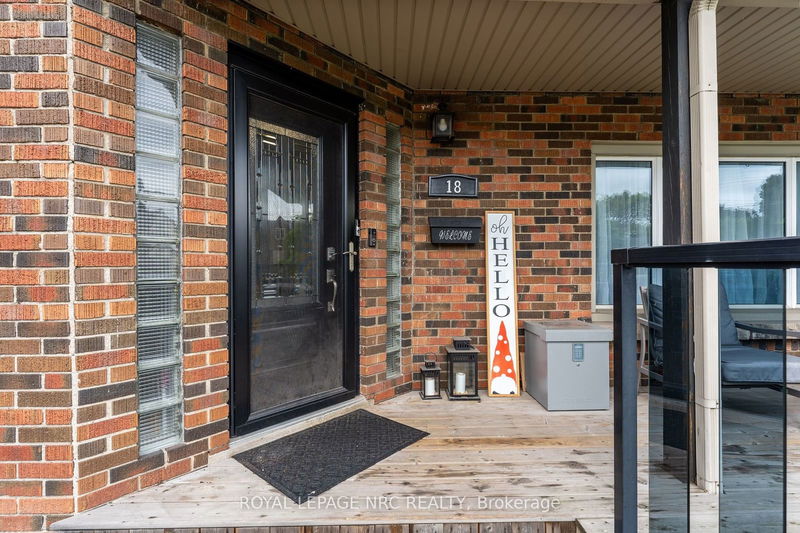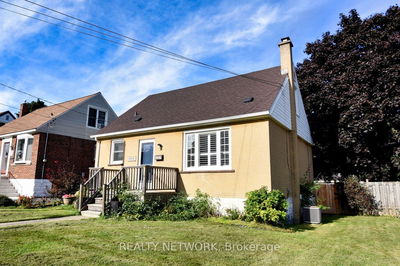18 Irving
Sunninghill | Hamilton
$849,900.00
Listed 8 days ago
- 3 bed
- 2 bath
- 1100-1500 sqft
- 4.0 parking
- Detached
Instant Estimate
$825,865
-$24,035 compared to list price
Upper range
$895,258
Mid range
$825,865
Lower range
$756,472
Property history
- Now
- Listed on Oct 1, 2024
Listed for $849,900.00
8 days on market
Location & area
Schools nearby
Home Details
- Description
- Welcome to this stunning all brick bungalow in the highly sought-after Hamilton Mountain neighborhood! This exceptional home is more spacious than it appears, offering a perfect blend of comfort and style. As you step inside, you'll be captivated by the appealing open-concept living area, featuring a large, updated kitchen complete with an island and abundant cupboard space. This seamless layout flows into the inviting dining and living rooms, highlighted by a natural gas fireplace, perfect for creating warm memories with family and friends. Step outside to your impressive two-tiered deck, where summer gatherings will be a breeze, and take a dip in the above-ground pool to cool off on hot days. Imagine sipping your morning coffee on the front porch as the sun rises, setting the tone for a wonderful day. The partially finished basement offers a spacious rec room, ideal for entertaining or relaxing, along with an adjoining office or teenage retreat offering flexible spaces to meet your family's needs. The supersized garage features an inside entry to the basement, providing ample room for a workshop while still accommodating a vehicle. Don't miss the opportunity to make this stunning bungalow your new home! Schedule a viewing today and experience all that this exceptional property has to offer.
- Additional media
- https://unbranded.youriguide.com/18_irving_pl_hamilton_on/
- Property taxes
- $4,913.00 per year / $409.42 per month
- Basement
- Finished
- Year build
- 51-99
- Type
- Detached
- Bedrooms
- 3
- Bathrooms
- 2
- Parking spots
- 4.0 Total
- Floor
- -
- Balcony
- -
- Pool
- Abv Grnd
- External material
- Brick
- Roof type
- -
- Lot frontage
- -
- Lot depth
- -
- Heating
- Forced Air
- Fire place(s)
- Y
- Main
- Foyer
- 8’7” x 8’11”
- Kitchen
- 10’12” x 14’8”
- Dining
- 28’2” x 14’1”
- Prim Bdrm
- 12’3” x 11’4”
- 2nd Br
- 9’9” x 10’4”
- 3rd Br
- 11’6” x 9’10”
- Bathroom
- 7’10” x 6’7”
- Bathroom
- 5’6” x 8’9”
- Bsmt
- Rec
- 13’7” x 18’5”
- Office
- 8’7” x 13’3”
- Laundry
- 14’0” x 3’3”
- Other
- 12’7” x 10’6”
Listing Brokerage
- MLS® Listing
- X9375441
- Brokerage
- ROYAL LEPAGE NRC REALTY
Similar homes for sale
These homes have similar price range, details and proximity to 18 Irving
