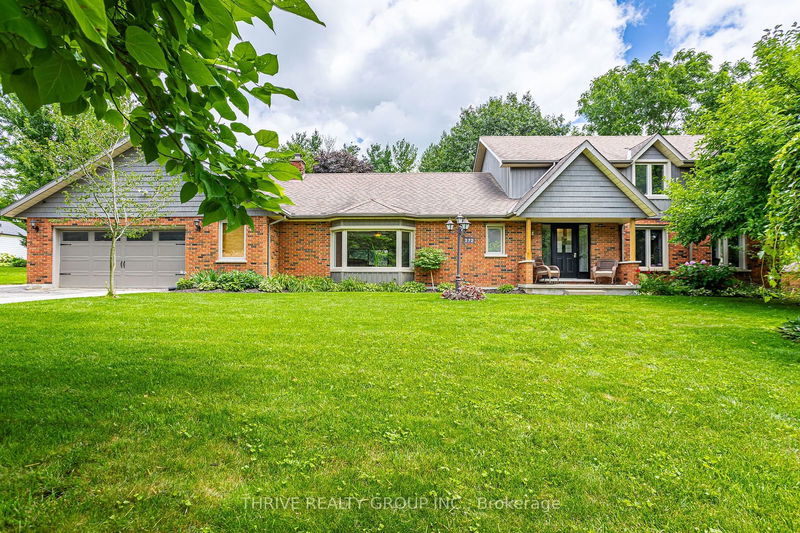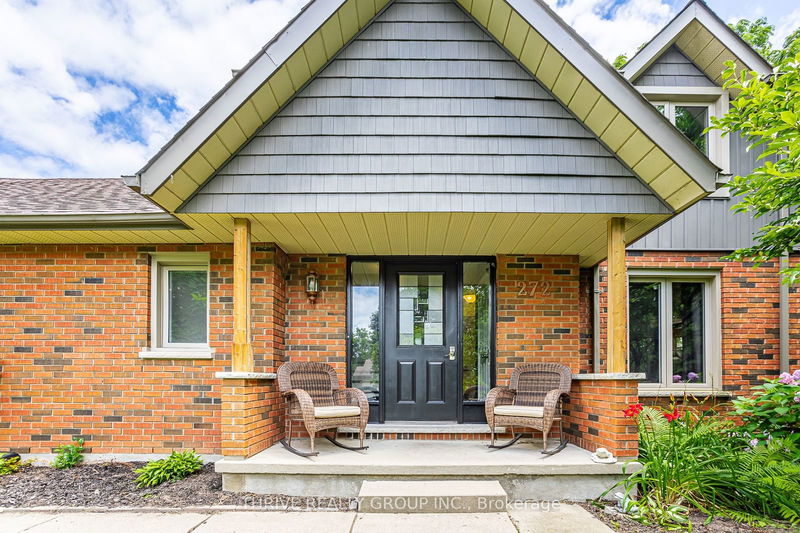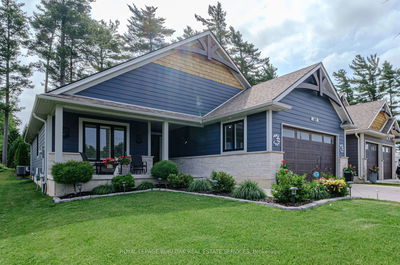272 Chittick
Dorchester | Thames Centre
$1,049,900.00
Listed 8 days ago
- 3 bed
- 3 bath
- 3000-3500 sqft
- 12.0 parking
- Detached
Instant Estimate
$1,008,897
-$41,004 compared to list price
Upper range
$1,125,574
Mid range
$1,008,897
Lower range
$892,219
Property history
- Now
- Listed on Oct 1, 2024
Listed for $1,049,900.00
8 days on market
- Jul 21, 2024
- 3 months ago
Terminated
Listed for $1,100,000.00 • 2 months on market
Location & area
Schools nearby
Home Details
- Description
- Welcome to 272 Chittick Crescent, located in the highly desirable community of Dorchester. This beautiful 3-bedroom, 2.5-bath home is ready for its new family. The generous-sized primary bedroom features an ensuite for added comfort and privacy. Perfect for entertaining, the home offers a spacious living room that flows seamlessly into the kitchen and dining room, creating an inviting atmosphere for gatherings. Situated on a large lot, the backyard is an oasis complete with an inground pool surrounded by stamped concrete, making it perfect for any summer staycation. The outdoor kitchen adds a wonderful touch for those who love to cook and dine. The oversized garage provides ample space and could easily be used as a shop. It also features a drive-out door at the back, ideal for convenient access to your lawn mower or other equipment. There is plenty of room for parking, accommodating multiple vehicles with ease. Additionally, the basement holds potential for a 4th bedroom with the addition of an egress window, offering flexibility to suit your family's needs. Don't miss the opportunity to call this incredible property your new home. Schedule a showing today and experience all that 272 Chittick Crescent has to offer!
- Additional media
- https://unbranded.youriguide.com/272_chittick_crescent_dorchester_on/
- Property taxes
- $4,400.00 per year / $366.67 per month
- Basement
- Part Fin
- Year build
- 31-50
- Type
- Detached
- Bedrooms
- 3
- Bathrooms
- 3
- Parking spots
- 12.0 Total | 2.0 Garage
- Floor
- -
- Balcony
- -
- Pool
- Inground
- External material
- Board/Batten
- Roof type
- -
- Lot frontage
- -
- Lot depth
- -
- Heating
- Forced Air
- Fire place(s)
- Y
- Main
- Family
- 22’11” x 28’11”
- Kitchen
- 12’0” x 21’7”
- Dining
- 10’0” x 13’5”
- Office
- 12’7” x 12’12”
- Living
- 20’1” x 12’0”
- Laundry
- 5’7” x 7’6”
- 2nd
- Prim Bdrm
- 11’11” x 23’6”
- 2nd Br
- 8’11” x 15’9”
- 3rd Br
- 12’3” x 9’10”
- Bsmt
- Utility
- 11’3” x 42’4”
- Other
- 11’9” x 12’2”
Listing Brokerage
- MLS® Listing
- X9375454
- Brokerage
- THRIVE REALTY GROUP INC.
Similar homes for sale
These homes have similar price range, details and proximity to 272 Chittick









