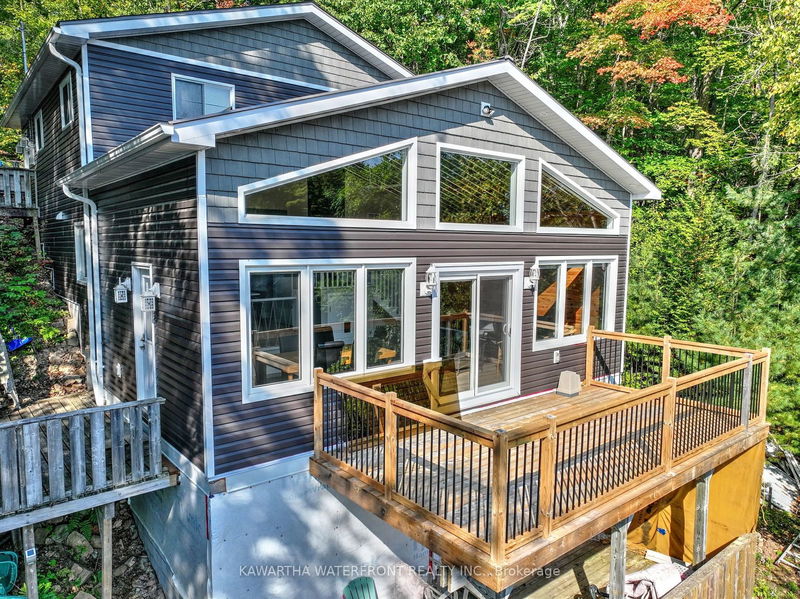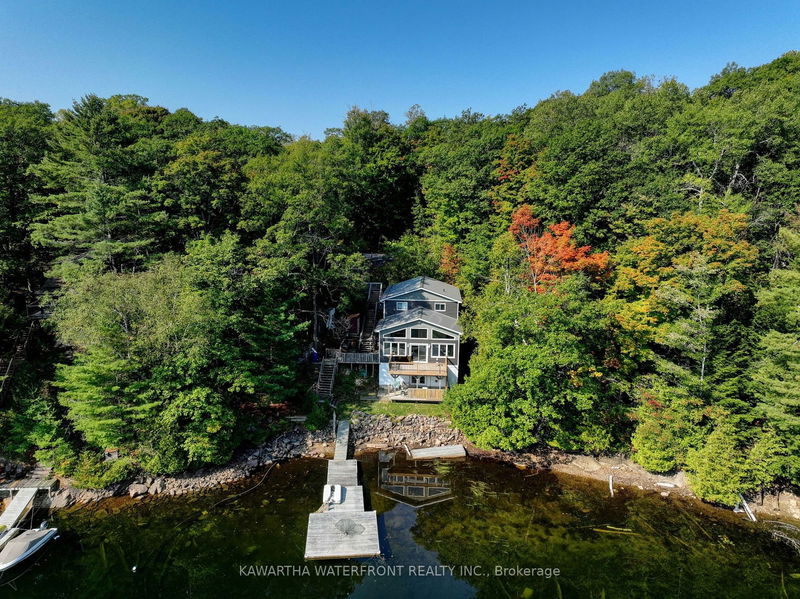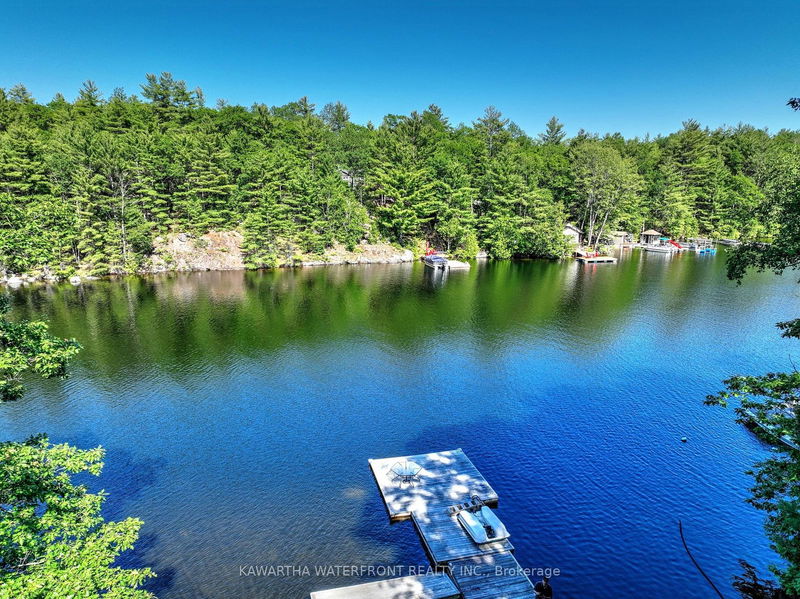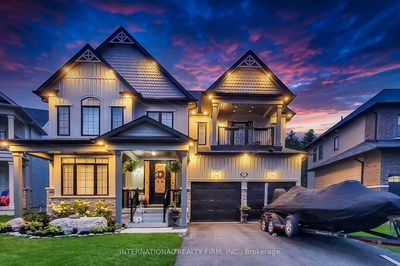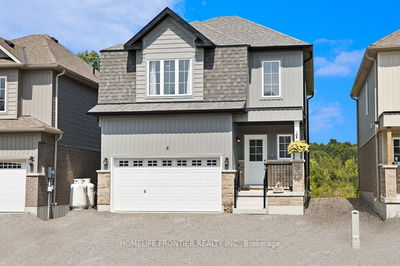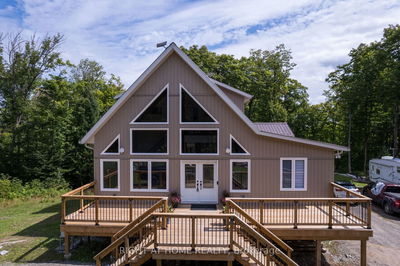99 Fire Route 394
Rural Galway-Cavendish and Harvey | Galway-Cavendish and Harvey
$999,000.00
Listed 7 days ago
- 4 bed
- 3 bath
- 1500-2000 sqft
- 4.0 parking
- Detached
Instant Estimate
$979,308
-$19,692 compared to list price
Upper range
$1,184,378
Mid range
$979,308
Lower range
$774,237
Property history
- Now
- Listed on Oct 1, 2024
Listed for $999,000.00
7 days on market
Location & area
Schools nearby
Home Details
- Description
- This four season property on Crystal Lake has been comprehensively renovated over the past four years, transforming it into a virtually new cottage. The main level has been re-built, highlighted by a gorgeous kitchen with a walk-in pantry, and a living/dining area with high-ceilings, wall-to-wall windows, and a walk-out to a new deck that provides lovely views of the largely undeveloped opposite shore. Other recent enhancements include new vinyl siding, new metal roof, propane furnace and central air conditioning. There are four bedrooms on the upper level, including a primary with an ensuite, and a 3 pc bathroom with laundry facilities. The partial basement with a walk-out provides plenty of storage space. The property is exceptionally private as it is the last cottage on a quiet road and is well treed along the lot lines. The waterfront is dive-off-the-dock deep and weed-free. Most furniture is included.
- Additional media
- -
- Property taxes
- $4,392.00 per year / $366.00 per month
- Basement
- Part Bsmt
- Basement
- Unfinished
- Year build
- 51-99
- Type
- Detached
- Bedrooms
- 4
- Bathrooms
- 3
- Parking spots
- 4.0 Total
- Floor
- -
- Balcony
- -
- Pool
- None
- External material
- Vinyl Siding
- Roof type
- -
- Lot frontage
- -
- Lot depth
- -
- Heating
- Forced Air
- Fire place(s)
- N
- Main
- Living
- 17’9” x 14’1”
- Dining
- 9’1” x 10’7”
- Kitchen
- 12’10” x 16’1”
- Pantry
- 9’6” x 6’1”
- Bathroom
- 12’2” x 5’9”
- 2nd
- Foyer
- 11’11” x 3’10”
- Prim Bdrm
- 11’7” x 13’5”
- Bathroom
- 7’8” x 2’7”
- 2nd Br
- 11’7” x 8’8”
- 3rd Br
- 11’7” x 8’8”
- 4th Br
- 11’6” x 8’6”
- Bathroom
- 9’5” x 8’6”
Listing Brokerage
- MLS® Listing
- X9375546
- Brokerage
- KAWARTHA WATERFRONT REALTY INC.
Similar homes for sale
These homes have similar price range, details and proximity to 99 Fire Route 394
