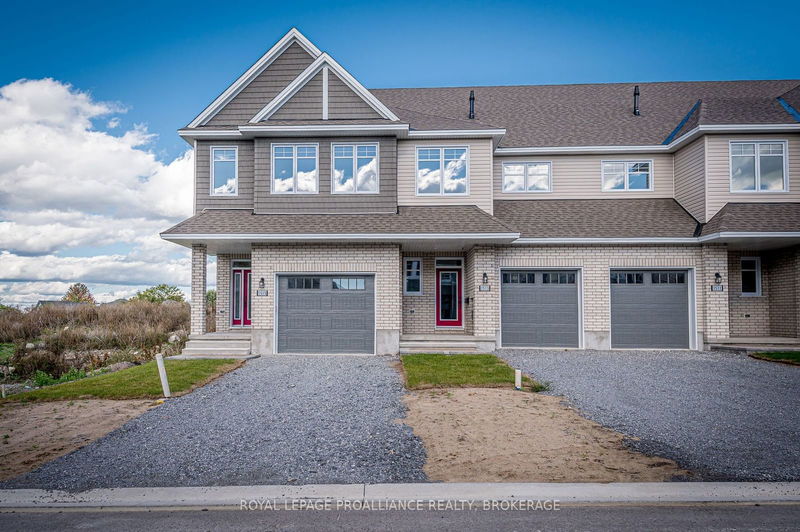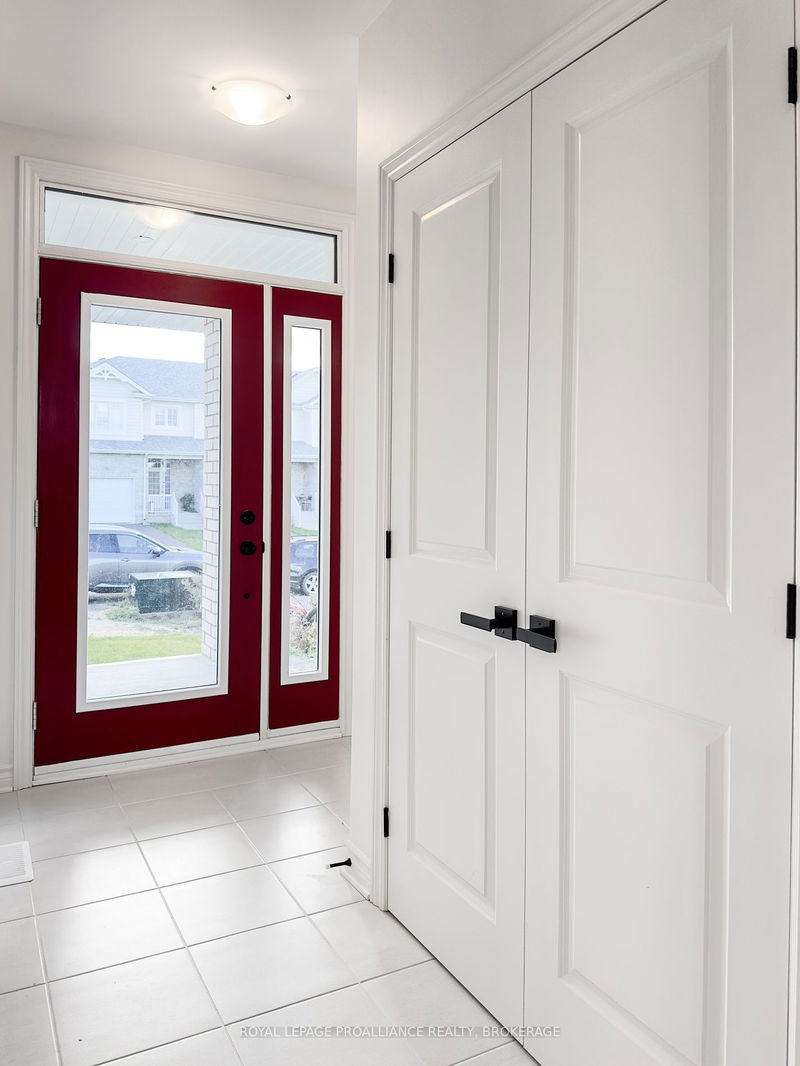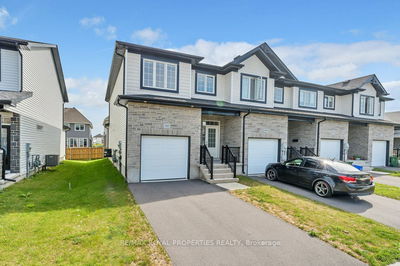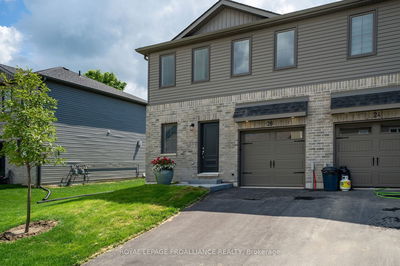1515 Scarlet
| Kingston
$699,750.00
Listed 7 days ago
- 3 bed
- 4 bath
- 2000-2500 sqft
- 2.0 parking
- Att/Row/Twnhouse
Instant Estimate
$698,932
-$818 compared to list price
Upper range
$756,934
Mid range
$698,932
Lower range
$640,931
Property history
- Now
- Listed on Oct 1, 2024
Listed for $699,750.00
7 days on market
Location & area
Schools nearby
Home Details
- Description
- Discover The Camden, a stunning executive townhome by Tamarack in Riverview. This brand new 2160 sq/ft end unit, with a finished family room in the basement with a roughed in 3-piecebathroom. This home features 3 bedrooms and 2.5 baths. Enjoy an open concept layout with 9-foot ceilings, ceramic tiles in the bathrooms, foyer, and hardwood in the kitchen, living and dining rooms. The kitchen boasts quartz countertops, custom cabinetry, a walk-in pantry, and a silgranit under-mount sink. The living room has a gas fireplace and walk-out deck. Upstairs, find a primary bedroom with a walk-in closet and a 4-piece ensuite with a freestanding tub, plus another second floor 4 -piece bathroom and laundry. All countertops are quartz in the kitchen, bathrooms and laundry room. Energy efficiency is ensured with low E Argon windows and a high-efficiency two-stage gas furnace. Located close to schools, parks, CFB, and downtown.
- Additional media
- -
- Property taxes
- $1,160.53 per year / $96.71 per month
- Basement
- Full
- Basement
- Part Fin
- Year build
- New
- Type
- Att/Row/Twnhouse
- Bedrooms
- 3
- Bathrooms
- 4
- Parking spots
- 2.0 Total | 1.0 Garage
- Floor
- -
- Balcony
- -
- Pool
- None
- External material
- Brick
- Roof type
- -
- Lot frontage
- -
- Lot depth
- -
- Heating
- Forced Air
- Fire place(s)
- Y
- Main
- Powder Rm
- 4’9” x 4’9”
- Kitchen
- 8’2” x 12’0”
- Dining
- 8’2” x 13’7”
- Living
- 11’2” x 20’12”
- 2nd
- Prim Bdrm
- 12’10” x 16’1”
- 2nd Br
- 9’1” x 12’0”
- 3rd Br
- 10’0” x 13’6”
- Laundry
- 6’3” x 8’9”
- Bathroom
- 7’9” x 7’9”
- Bathroom
- 12’6” x 5’12”
- Bsmt
- Family
- 18’5” x 14’12”
Listing Brokerage
- MLS® Listing
- X9375374
- Brokerage
- ROYAL LEPAGE PROALLIANCE REALTY
Similar homes for sale
These homes have similar price range, details and proximity to 1515 Scarlet









