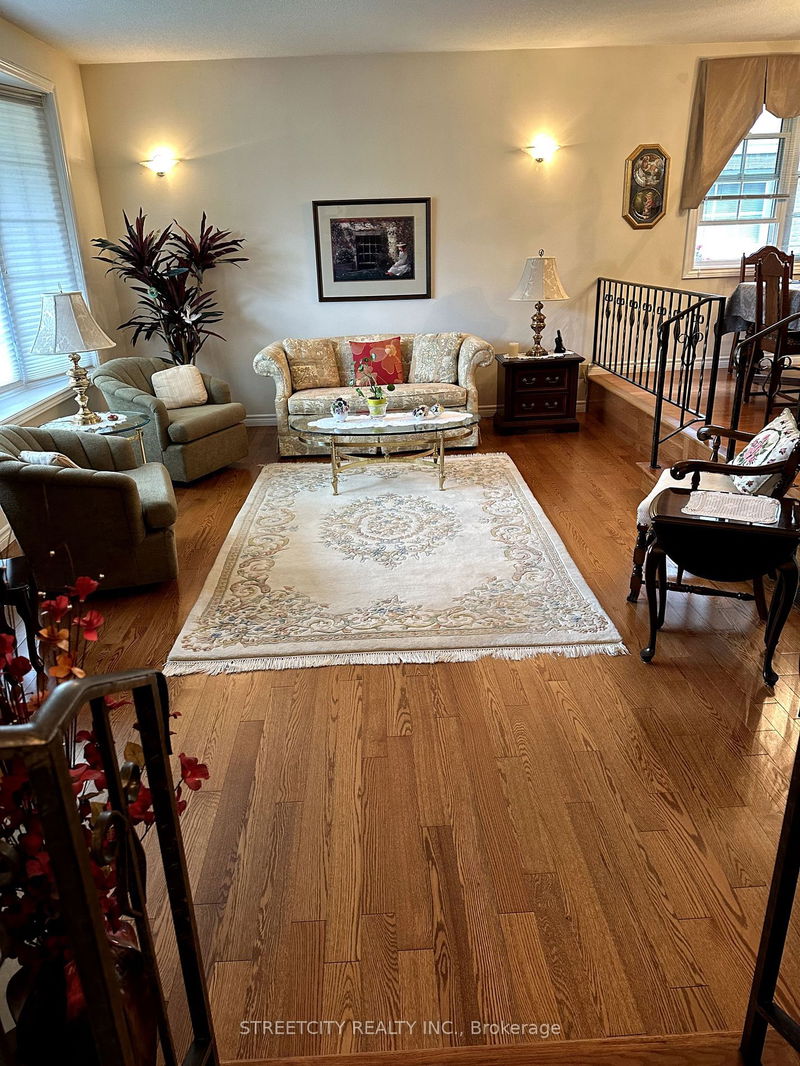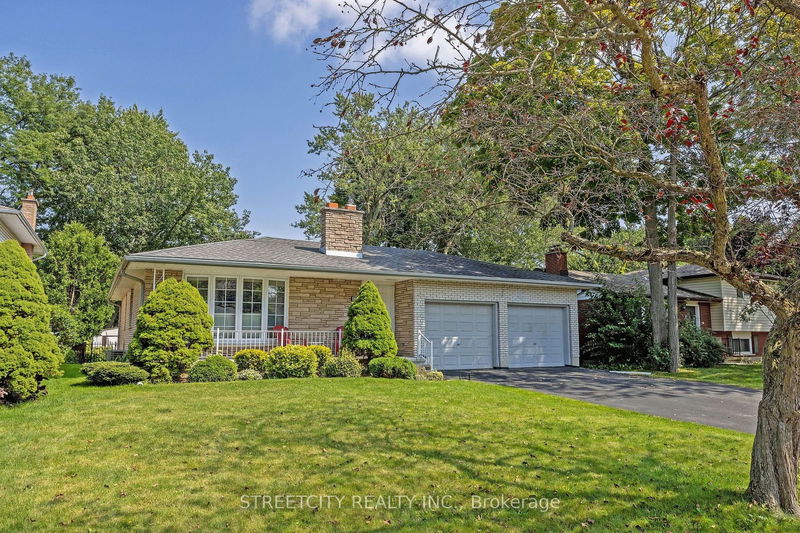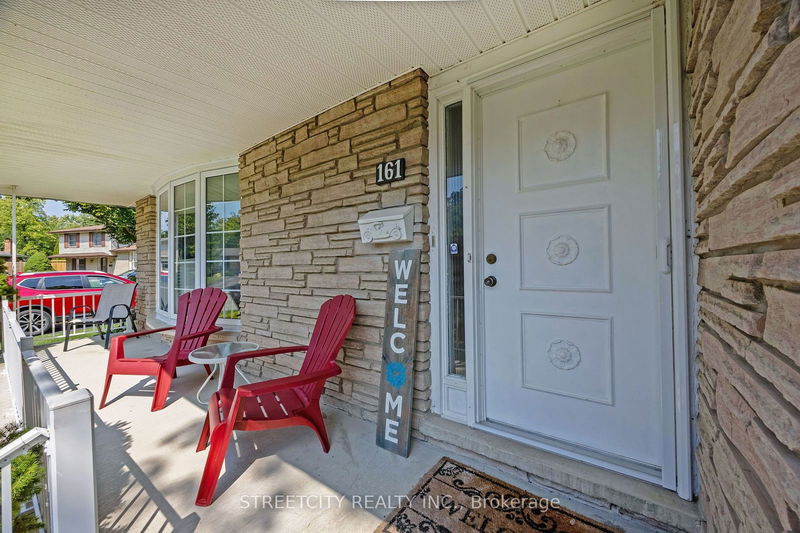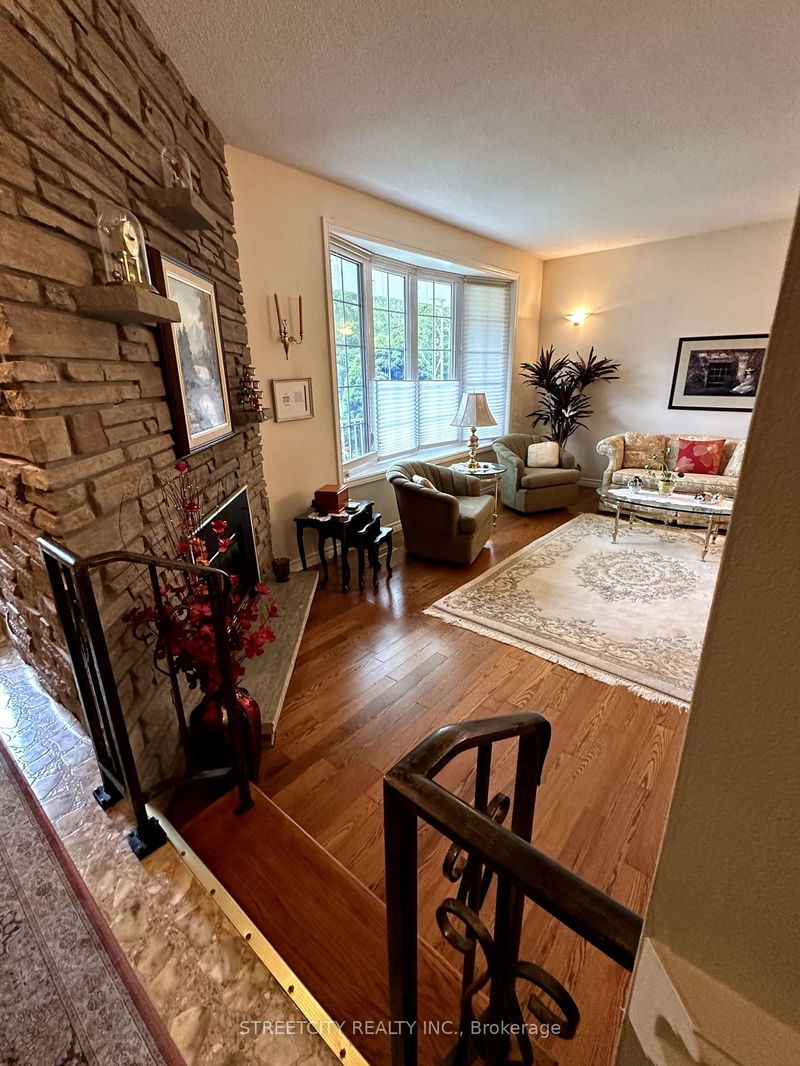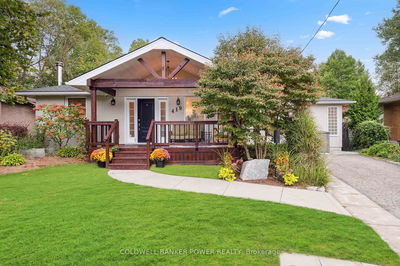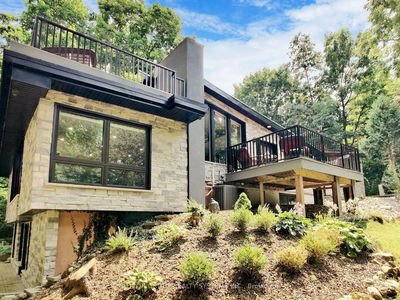161 Estella
South O | London
$634,000.00
Listed 8 days ago
- 3 bed
- 2 bath
- 1100-1500 sqft
- 6.0 parking
- Detached
Instant Estimate
$632,281
-$1,719 compared to list price
Upper range
$677,686
Mid range
$632,281
Lower range
$586,875
Property history
- Now
- Listed on Oct 1, 2024
Listed for $634,000.00
8 days on market
- Sep 11, 2024
- 28 days ago
Terminated
Listed for $659,900.00 • 20 days on market
- Aug 29, 2024
- 1 month ago
Terminated
Listed for $712,000.00 • 13 days on market
- Jun 26, 1995
- 29 years ago
Sold for $140,000.00
Listed for $146,500.00 • 2 months on market
Location & area
Schools nearby
Home Details
- Description
- Nestled in the sought-after Norton Estate subdivision, this beautifully maintained family home offers a serene retreat on a quiet cul-de-sac. With a perfect fusion of comfort and convenience, you're just minutes from parks, shopping, and all essential amenities. Step inside to a welcoming sunken living room that opens to a dining area, both featuring gleaming hardwood floors. The kitchen boasts ample storage and a bright breakfast nook - ideal for enjoying your morning coffee. The versatile lower level includes a spacious recreation room, an additional flex room, a 2 piece bathroom plus a shower, and abundant storage, providing endless possibilities for family living. Outside, a double garage with ceramic flooring serves as a fantastic space for relaxation or entertaining, while the extended driveway ensures plenty of parking. This hidden gem is a complete package - don't miss your chance to call it home!
- Additional media
- https://unbranded.youriguide.com/161_estella_ct_london_on/
- Property taxes
- $3,799.03 per year / $316.59 per month
- Basement
- Finished
- Basement
- Full
- Year build
- 51-99
- Type
- Detached
- Bedrooms
- 3
- Bathrooms
- 2
- Parking spots
- 6.0 Total | 2.0 Garage
- Floor
- -
- Balcony
- -
- Pool
- None
- External material
- Brick
- Roof type
- -
- Lot frontage
- -
- Lot depth
- -
- Heating
- Forced Air
- Fire place(s)
- Y
- Main
- Living
- 19’2” x 12’11”
- Dining
- 12’4” x 9’10”
- Kitchen
- 11’7” x 8’6”
- Breakfast
- 11’7” x 9’7”
- Prim Bdrm
- 10’6” x 11’6”
- Br
- 10’5” x 10’8”
- Br
- 8’12” x 8’4”
- Bathroom
- 10’4” x 4’12”
- Bsmt
- Bathroom
- 2’9” x 3’1”
- Rec
- 22’11” x 21’5”
- Den
- 7’7” x 9’7”
- Laundry
- 11’4” x 13’11”
Listing Brokerage
- MLS® Listing
- X9376702
- Brokerage
- STREETCITY REALTY INC.
Similar homes for sale
These homes have similar price range, details and proximity to 161 Estella
