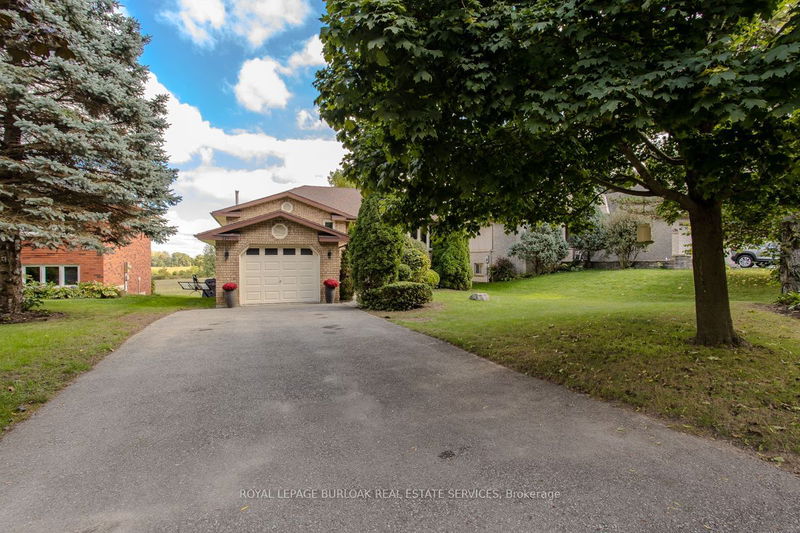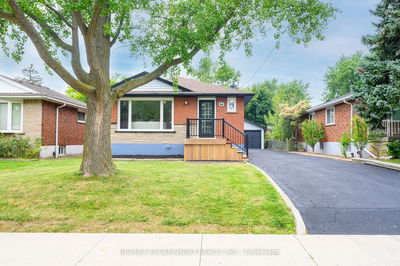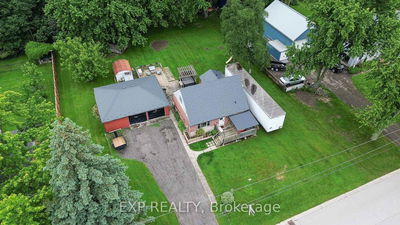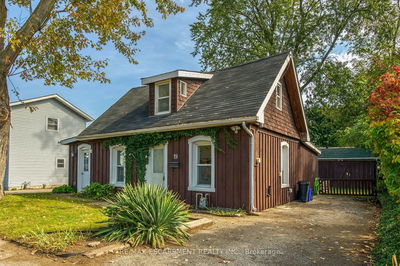119 Duncombe
Waterford | Norfolk
$799,900.00
Listed 8 days ago
- 3 bed
- 2 bath
- 1100-1500 sqft
- 3.0 parking
- Detached
Instant Estimate
$785,869
-$14,031 compared to list price
Upper range
$869,482
Mid range
$785,869
Lower range
$702,256
Open House
Property history
- Oct 1, 2024
- 8 days ago
Price Change
Listed for $799,900.00 • 7 days on market
Location & area
Home Details
- Description
- Welcome to your dream home in a serene, family-friendly neighborhood! Charming raised ranch on fantastic property features a large, private rear yard that backs onto beautiful greenspace, offering stunning views & no rear neighbors perfect for enjoying the outdoors in peace. Step outside to your upper-level deck or relax in the hot tub on the ground level where there is a walkout to the backyard, surrounded by mature trees and landscaping. As you enter, you're greeted by a soaring bright foyer that leads to the main level with gorgeous hardwood floors throughout. The open dining & kitchen area, with sliding door access to the rear deck, is perfect for entertaining. The updated (2023) kitchen boasts pristine white cabinetry, SS appliances, quartz counters, subway tile backsplash, pantry, island & breakfast bar. The main floor features 3 spacious bedrooms and beautifully renovated (2024) 4-piece bathroom adorned with quartz counters and chic black accents. The fully finished lower level offers additional living space, complete with vinyl floors, laundry room, (2024) modern 3-piece bathroom & large bedroom with ample natural light. The generous family/recreation room incl a versatile gym or flex space, with easy access to the backyard. Conveniently located within walking distance to schools, the picturesque town, and just mins from amenities and conservation areas, this home is a must-see! 2024 UPDATES: Furnace, A/C, Garage door, Windows (NOV 2024). Don't miss out on the opportunity to make it yours!
- Additional media
- https://tinyurl.com/4wmnxuts
- Property taxes
- $3,787.00 per year / $315.58 per month
- Basement
- Fin W/O
- Basement
- Full
- Year build
- -
- Type
- Detached
- Bedrooms
- 3 + 1
- Bathrooms
- 2
- Parking spots
- 3.0 Total | 1.0 Garage
- Floor
- -
- Balcony
- -
- Pool
- None
- External material
- Brick
- Roof type
- -
- Lot frontage
- -
- Lot depth
- -
- Heating
- Forced Air
- Fire place(s)
- Y
- Main
- Foyer
- 8’3” x 4’5”
- Living
- 11’11” x 15’1”
- Kitchen
- 11’11” x 11’11”
- Dining
- 7’4” x 12’3”
- Prim Bdrm
- 11’8” x 11’11”
- 2nd Br
- 8’1” x 15’1”
- 3rd Br
- 9’11” x 12’1”
- Lower
- Family
- 27’5” x 10’10”
- Exercise
- 11’4” x 10’10”
- 4th Br
- 11’7” x 15’1”
- Laundry
- 6’8” x 6’11”
- Utility
- 11’4” x 10’10”
Listing Brokerage
- MLS® Listing
- X9376713
- Brokerage
- ROYAL LEPAGE BURLOAK REAL ESTATE SERVICES
Similar homes for sale
These homes have similar price range, details and proximity to 119 Duncombe









