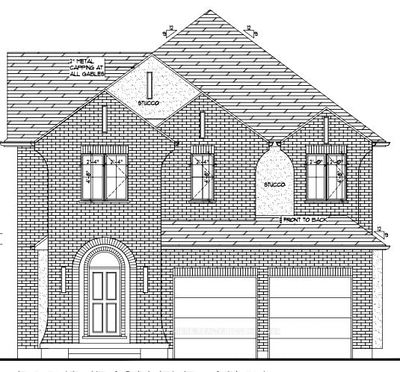Lot 24 205 Dempsey
| Stratford
$1,175,000.00
Listed 6 days ago
- 4 bed
- 4 bath
- 2500-3000 sqft
- 4.0 parking
- Detached
Instant Estimate
$1,132,155
-$42,845 compared to list price
Upper range
$1,230,815
Mid range
$1,132,155
Lower range
$1,033,496
Property history
- Now
- Listed on Oct 1, 2024
Listed for $1,175,000.00
6 days on market
- Jul 15, 2024
- 3 months ago
Expired
Listed for $1,175,000.00 • 2 months on market
- May 1, 2024
- 5 months ago
Expired
Listed for $1,175,000.00 • 2 months on market
- Oct 6, 2023
- 1 year ago
Expired
Listed for $1,175,000.00 • 2 months on market
Location & area
Home Details
- Description
- **SALES OFFICE HOURS Sat & Sun, 1:00PM-5:00PM, at 74 O.J Gaffney Dr., Stratford** Introducing The Cupulet, a newly built 4-bedroom, 3.5-bathroom home in the Ridgeview community. Located just minutes from downtown Stratford and a convenient 30-minute drive from Kitchener/Waterloo, this contemporary residence offers a harmonious living environment with its meticulous design and cozy ambiance. With a walk-out basement, it seamlessly connects indoor and outdoor spaces, providing ample natural light and endless possibilities for customization. Ready for immediate possession, The Cuplet is the perfect blend of modern design, refined craftsmanship, and the ideal place to call home.
- Additional media
- -
- Property taxes
- $0.00 per year / $0.00 per month
- Basement
- Full
- Basement
- Unfinished
- Year build
- 0-5
- Type
- Detached
- Bedrooms
- 4
- Bathrooms
- 4
- Parking spots
- 4.0 Total | 2.0 Garage
- Floor
- -
- Balcony
- -
- Pool
- None
- External material
- Brick
- Roof type
- -
- Lot frontage
- -
- Lot depth
- -
- Heating
- Forced Air
- Fire place(s)
- N
- Main
- Kitchen
- 10’10” x 14’10”
- Dining
- 9’7” x 14’10”
- Living
- 18’6” x 15’4”
- Powder Rm
- 7’6” x 3’2”
- 2nd
- Prim Bdrm
- 13’2” x 16’9”
- Bathroom
- 13’3” x 10’3”
- 2nd Br
- 11’1” x 13’2”
- 3rd Br
- 14’4” x 13’2”
- 4th Br
- 11’1” x 12’0”
- Bathroom
- 13’3” x 6’5”
- Bathroom
- 13’3” x 7’10”
Listing Brokerage
- MLS® Listing
- X9376774
- Brokerage
- PSR
Similar homes for sale
These homes have similar price range, details and proximity to Lot 24 205 Dempsey









