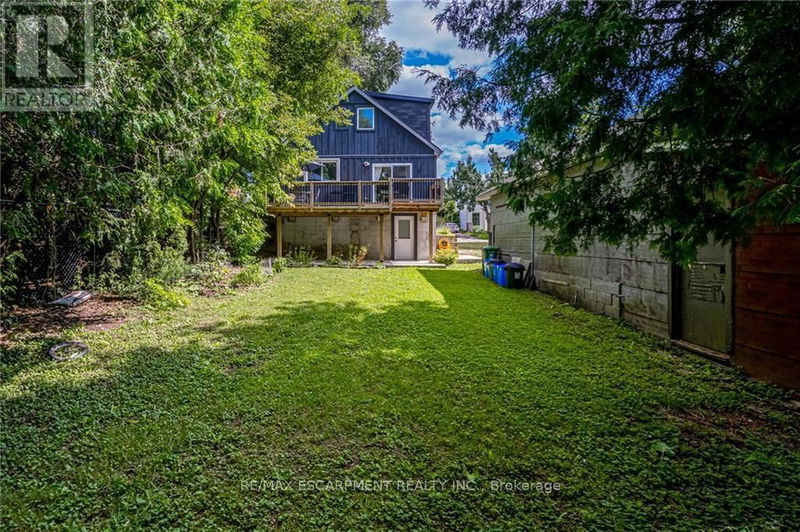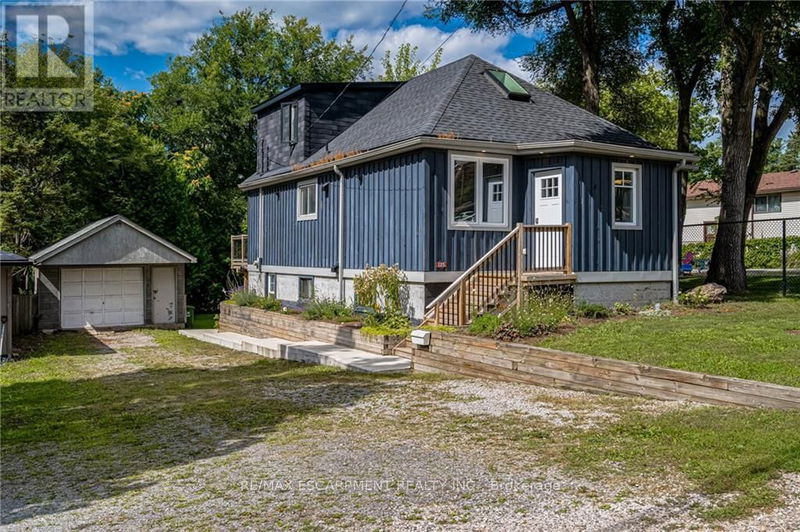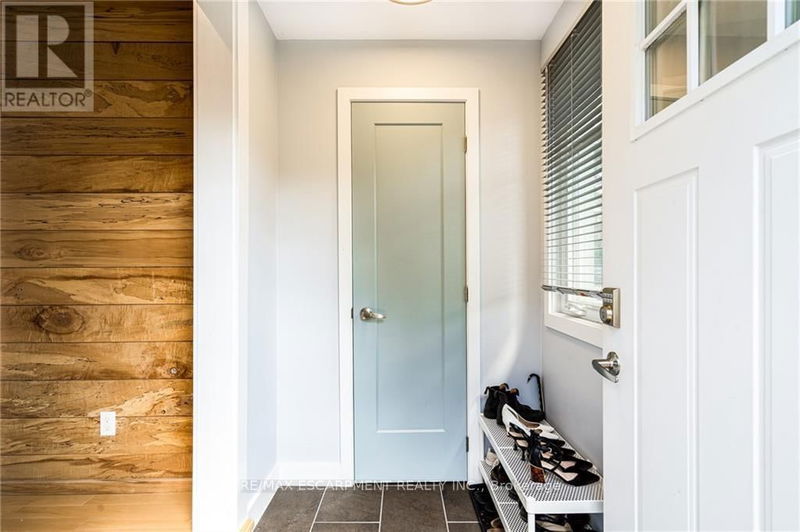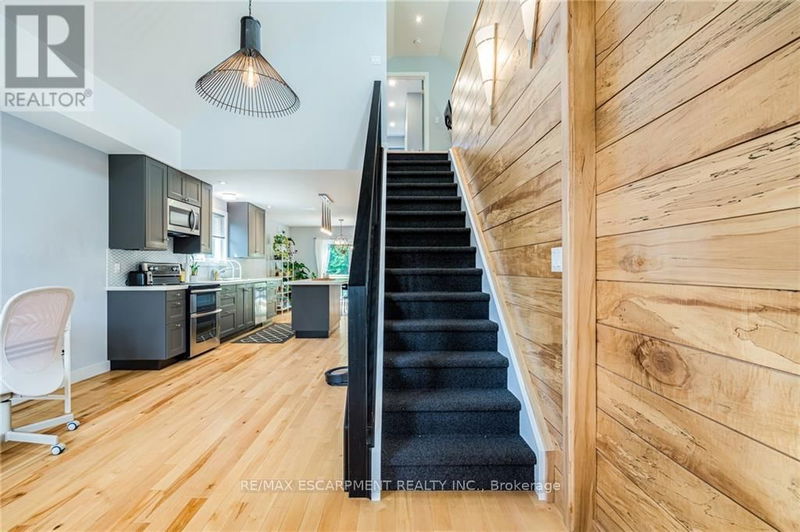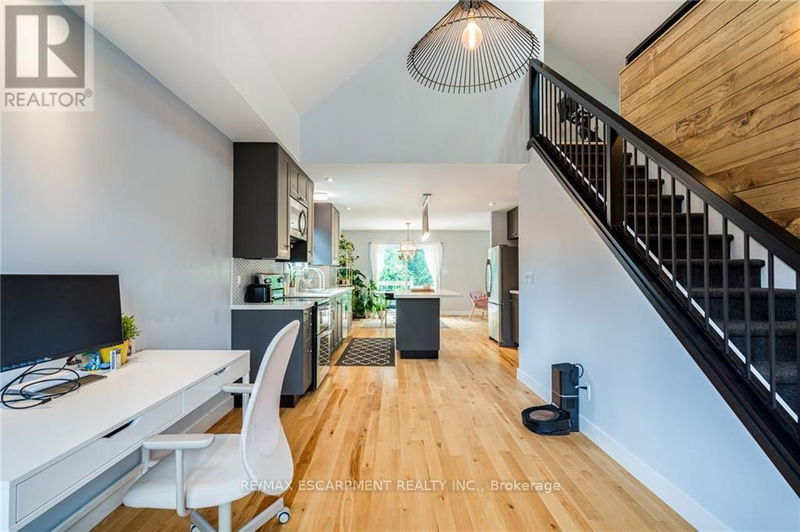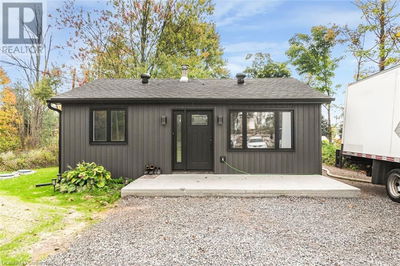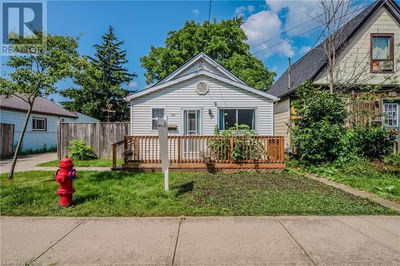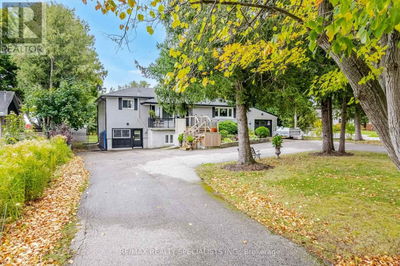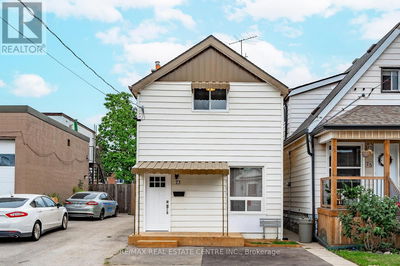125 Breadalbane
Strathcona | Hamilton (Strathcona)
$879,900.00
Listed 10 days ago
- 2 bed
- 3 bath
- - sqft
- 5 parking
- Single Family
Property history
- Now
- Listed on Oct 1, 2024
Listed for $879,900.00
10 days on market
Location & area
Schools nearby
Home Details
- Description
- This beautifully renovated Strathcona stunner boasts a phenomenal location that is mere steps from highway access, shops, restaurants, schools, Tom Street Park and only minutes to University. With 2+1 bedrooms and 3 full baths, this 1.5 storey board & batten home includes loads of upgrades. Walk into the bright and spacious main floor with an abundance of natural light and immediately notice the attention to detail throughout. Some of the many features include vaulted ceilings, a spacious kitchen with quartz countertops, open concept living, hardwood floors, and a statement making staircase with a wood accent wall. The main level also boasts a bedroom and full bathroom, while the upper level is home to the primary suite with an ensuite bathroom and a finished loft area. Not to be outdone is the fully renovated walkout basement that includes a kitchen, bathroom, living room, bedroom, and laundry room. The possibilities are endless in the backyard that features an oversized detached garage that can be converted to a secondary dwelling unit, while still boasting an oversized lot, mature trees, a raised deck, and a concrete patio. (id:39198)
- Additional media
- https://360.api360.ca/tours/yWzfYe6qJ
- Property taxes
- $4,775.53 per year / $397.96 per month
- Basement
- Finished, Full
- Year build
- -
- Type
- Single Family
- Bedrooms
- 2 + 1
- Bathrooms
- 3
- Parking spots
- 5 Total
- Floor
- -
- Balcony
- -
- Pool
- -
- External material
- Wood
- Roof type
- -
- Lot frontage
- -
- Lot depth
- -
- Heating
- Forced air, Natural gas
- Fire place(s)
- -
- Main level
- Office
- 13’1” x 12’0”
- Kitchen
- 13’6” x 13’1”
- Living room
- 12’4” x 11’3”
- Bedroom 2
- 14’3” x 9’7”
- Basement
- Bedroom 3
- 10’8” x 9’9”
- Bathroom
- 10’3” x 5’7”
- Living room
- 19’6” x 11’10”
- Kitchen
- 14’6” x 8’12”
- Second level
- Office
- 17’7” x 10’8”
- Primary Bedroom
- 13’8” x 12’0”
- Bathroom
- 8’11” x 5’9”
- Bathroom
- 9’8” x 7’2”
Listing Brokerage
- MLS® Listing
- X9376780
- Brokerage
- RE/MAX ESCARPMENT REALTY INC.
Similar homes for sale
These homes have similar price range, details and proximity to 125 Breadalbane
