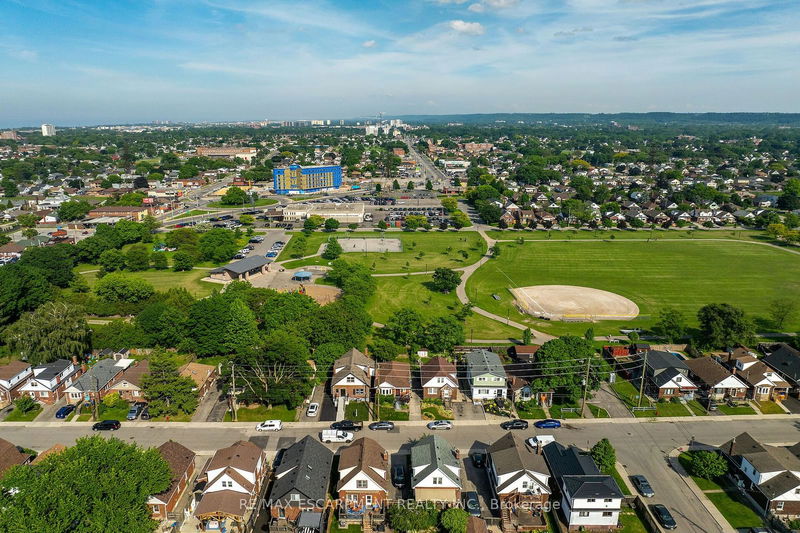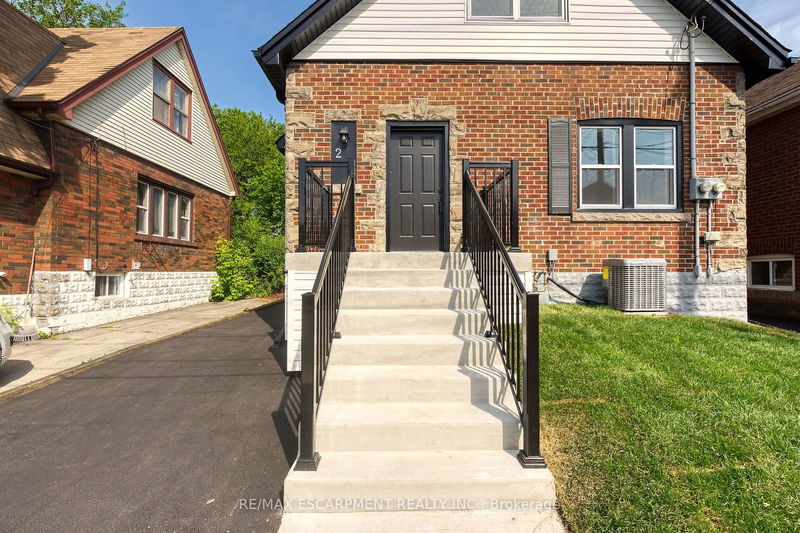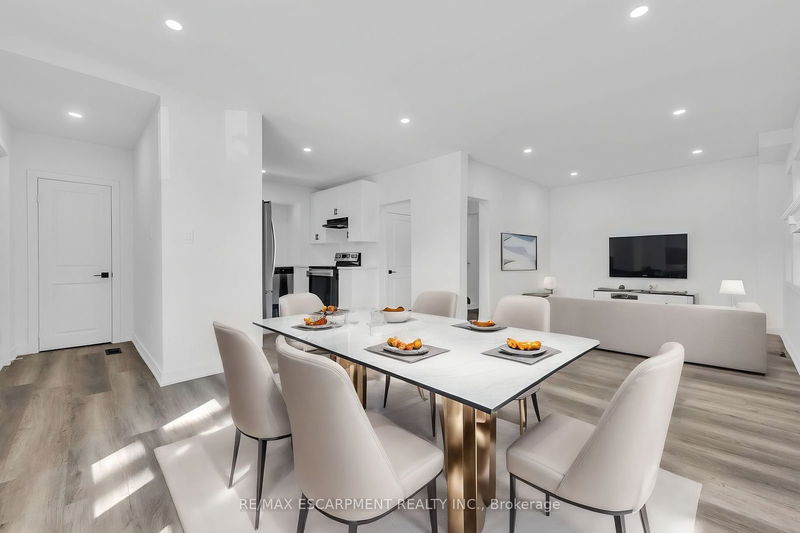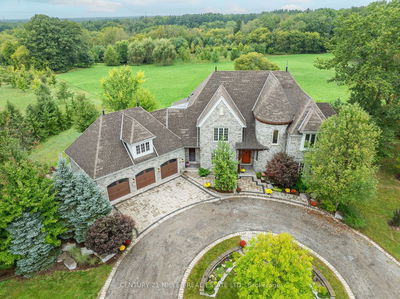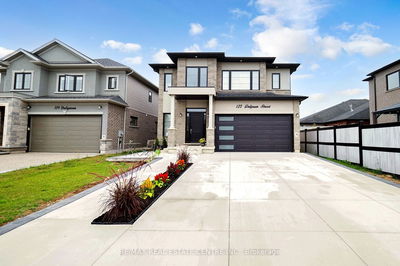21 Weir
Bartonville | Hamilton
$699,999.00
Listed 8 days ago
- 5 bed
- 3 bath
- 1500-2000 sqft
- 2.0 parking
- Detached
Instant Estimate
$705,608
+$5,609 compared to list price
Upper range
$786,415
Mid range
$705,608
Lower range
$624,802
Property history
- Now
- Listed on Sep 30, 2024
Listed for $699,999.00
8 days on market
- Sep 10, 2024
- 28 days ago
Terminated
Listed for $799,999.00 • 21 days on market
- Aug 19, 2024
- 2 months ago
Terminated
Listed for $789,999.00 • 22 days on market
- Jul 29, 2024
- 2 months ago
Terminated
Listed for $799,999.00 • 22 days on market
- Jul 10, 2024
- 3 months ago
Terminated
Listed for $824,999.00 • 20 days on market
- Jun 25, 2024
- 4 months ago
Terminated
Listed for $839,999.00 • 16 days on market
- Jun 5, 2024
- 4 months ago
Terminated
Listed for $849,999.00 • 13 days on market
- Sep 12, 2023
- 1 year ago
Sold for $533,777.00
Listed for $399,900.00 • 7 days on market
Location & area
Schools nearby
Home Details
- Description
- SOUTHSIDE STUNNER, with 2 HYDRO meters!!! Offering 7 total bedrooms (5+2) 3 bathrooms, 2 kitchens, 2 laundry rooms, and a full IN-law suite with private side door entry and walk-out; Offering over 2400 sq ft of completely refinished living space. Featuring all-new windows and doors, new flooring throughout, 2 New Custom kitchens, 3 new bathrooms, new lighting, all-new drywall top to bottom, 2 sets of all-new appliances and so much more! You enter the main floor to a bright and spacious open-concept kitchen/living room/ dining room design.
- Additional media
- -
- Property taxes
- $3,650.00 per year / $304.17 per month
- Basement
- Fin W/O
- Basement
- Finished
- Year build
- 51-99
- Type
- Detached
- Bedrooms
- 5 + 2
- Bathrooms
- 3
- Parking spots
- 2.0 Total
- Floor
- -
- Balcony
- -
- Pool
- None
- External material
- Brick
- Roof type
- -
- Lot frontage
- -
- Lot depth
- -
- Heating
- Forced Air
- Fire place(s)
- Y
- Main
- Kitchen
- 10’12” x 10’2”
- Living
- 12’4” x 25’3”
- Br
- 12’0” x 9’9”
- 2nd Br
- 9’9” x 9’9”
- Bathroom
- 7’5” x 6’1”
- 2nd
- 3rd Br
- 14’5” x 9’9”
- 4th Br
- 13’4” x 11’6”
- 5th Br
- 12’1” x 8’12”
- Bathroom
- 0’0” x 0’0”
- Bsmt
- Kitchen
- 8’8” x 8’7”
- Living
- 13’2” x 10’2”
- Bathroom
- 0’0” x 0’0”
Listing Brokerage
- MLS® Listing
- X9376868
- Brokerage
- RE/MAX ESCARPMENT REALTY INC.
Similar homes for sale
These homes have similar price range, details and proximity to 21 Weir


