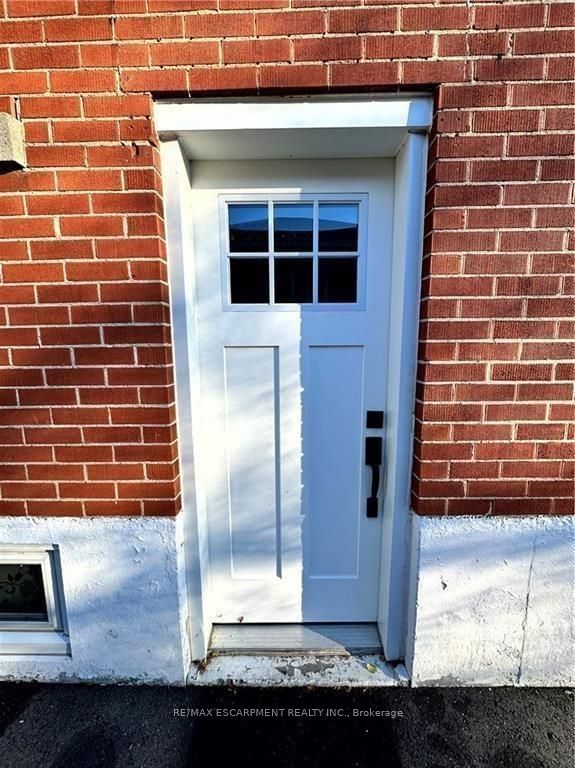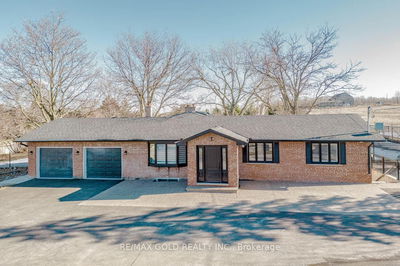312 East 45th
Hampton Heights | Hamilton
$788,988.00
Listed 7 days ago
- 3 bed
- 2 bath
- 700-1100 sqft
- 4.0 parking
- Detached
Instant Estimate
$767,929
-$21,059 compared to list price
Upper range
$836,409
Mid range
$767,929
Lower range
$699,449
Property history
- Now
- Listed on Oct 1, 2024
Listed for $788,988.00
7 days on market
- Aug 19, 2024
- 2 months ago
Terminated
Listed for $794,900.00 • about 1 month on market
- Jul 23, 2024
- 3 months ago
Terminated
Listed for $794,900.00 • 27 days on market
- Jun 19, 2024
- 4 months ago
Terminated
Listed for $809,900.00 • about 1 month on market
- Apr 15, 2024
- 6 months ago
Terminated
Listed for $799,900.00 • 2 months on market
- Mar 19, 2024
- 7 months ago
Terminated
Listed for $799,900.00 • 27 days on market
- Feb 13, 2024
- 8 months ago
Terminated
Listed for $699,000.00 • about 1 month on market
Location & area
Schools nearby
Home Details
- Description
- **LEGAL 2 FAMILY RESIDENTIAL** Rare opportunity! Live in one unit and lease out the other or have it as a Turnkey Income property. VERY desirable Ham Mtn location. 312 East 45th is an all brick Bungalow with 2 completely separate units. 3 Bedrooms on the Main level and 1 bedroom in the lower level, 2 Full Kitchens, 2 Full bath, 2 Separate Laundry units, double wide driveway and spacious rear yard. Upgrades in 2018 include: Luxurious Quartz counters (in each kitchen), shingles, Furnace, A/C, many windows, Elec Panel and Plumbing. Amazing, Walkable, family friendly neighbourhood. Commuters dream, minutes to the Linc, H. Park Rec Centre, Shopping, Groceries and more.
- Additional media
- https://www.youtube.com/watch?v=PeOxQAyuFDA
- Property taxes
- $4,191.84 per year / $349.32 per month
- Basement
- Apartment
- Basement
- Finished
- Year build
- 51-99
- Type
- Detached
- Bedrooms
- 3 + 1
- Bathrooms
- 2
- Parking spots
- 4.0 Total
- Floor
- -
- Balcony
- -
- Pool
- None
- External material
- Brick
- Roof type
- -
- Lot frontage
- -
- Lot depth
- -
- Heating
- Forced Air
- Fire place(s)
- N
- Bsmt
- Kitchen
- 12’0” x 14’0”
- Living
- 10’12” x 22’12”
- Bathroom
- 6’12” x 5’5”
- Laundry
- 10’12” x 8’12”
- Br
- 10’12” x 10’12”
- Foyer
- 6’0” x 14’0”
- Main
- Kitchen
- 10’0” x 10’12”
- Living
- 14’12” x 12’12”
- Br
- 12’0” x 10’0”
- Prim Bdrm
- 12’0” x 10’0”
- Br
- 12’0” x 8’12”
- Bathroom
- 6’12” x 4’12”
Listing Brokerage
- MLS® Listing
- X9376040
- Brokerage
- RE/MAX ESCARPMENT REALTY INC.
Similar homes for sale
These homes have similar price range, details and proximity to 312 East 45th









