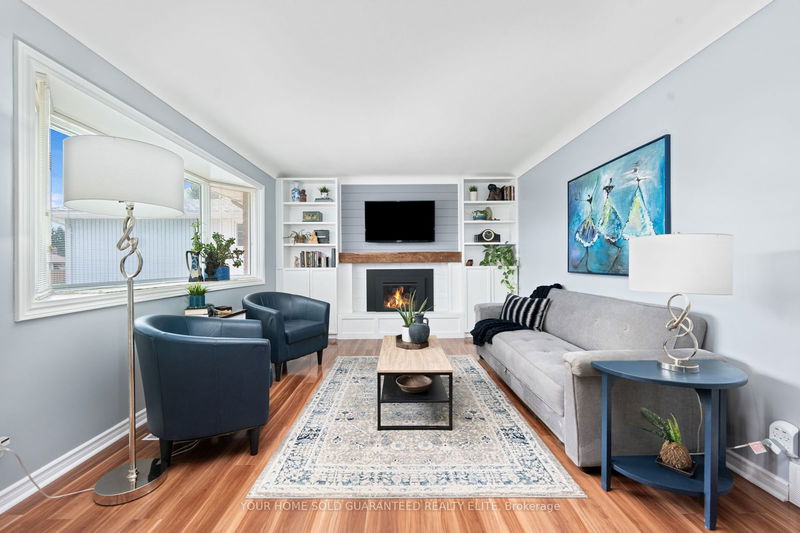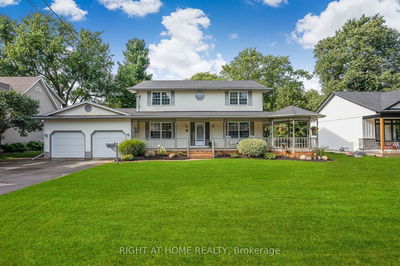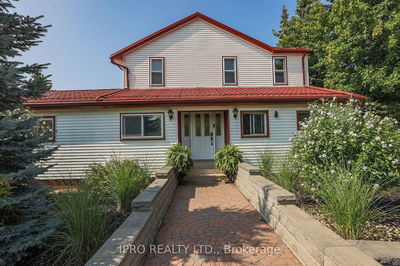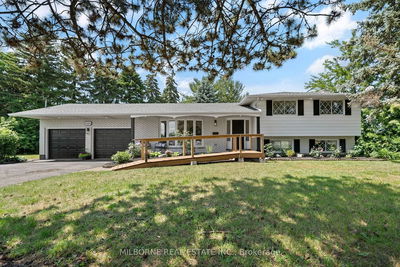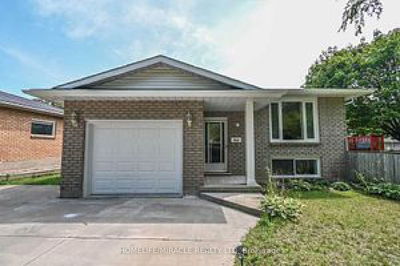3085 Kingswood
| Niagara Falls
$689,900.00
Listed 6 days ago
- 3 bed
- 2 bath
- - sqft
- 8.0 parking
- Detached
Instant Estimate
$677,415
-$12,485 compared to list price
Upper range
$731,069
Mid range
$677,415
Lower range
$623,761
Property history
- Now
- Listed on Oct 1, 2024
Listed for $689,900.00
6 days on market
- Aug 23, 2024
- 2 months ago
Terminated
Listed for $699,900.00 • about 1 month on market
Location & area
Schools nearby
Home Details
- Description
- Quiet Niagara Falls Court Location - The Ideal Family Home with a Full In-Law Suite with Separate Entrance! Tucked away on a peaceful court in a safe North Niagara Falls neighbourhood, this charming bungalow is the perfect setting for family life. Featuring a full in-law suite with a separate entrance on the lower level, this home is ideal for multi-generational living. And let's not forget the fantastic detached double car garage, complete with a mechanics inspection pitperfect for car enthusiasts! The main level offers 3 spacious bedrooms, a full bath, a cozy living room and eat-in kitchen, recently renovated to create a modern and welcoming space. The lower level's in-law suite is fully equipped, offering privacy and convenience for extended family or guests. Outside, you'll find an oversized concrete driveway with plenty of parking, making hosting gatherings a breeze. Located in a family-friendly neighbourhood, this home is within walking distance of schools, parks, shops, and all the amenities you need. This is a rare opportunity to own a home that truly has it all.
- Additional media
- https://unbranded.youriguide.com/3085_kingswood_crescent_niagara_falls_on/
- Property taxes
- $3,491.02 per year / $290.92 per month
- Basement
- Finished
- Basement
- Full
- Year build
- 51-99
- Type
- Detached
- Bedrooms
- 3 + 1
- Bathrooms
- 2
- Parking spots
- 8.0 Total | 2.0 Garage
- Floor
- -
- Balcony
- -
- Pool
- None
- External material
- Brick
- Roof type
- -
- Lot frontage
- -
- Lot depth
- -
- Heating
- Forced Air
- Fire place(s)
- Y
- Main
- Kitchen
- 13’2” x 11’7”
- Dining
- 11’5” x 7’2”
- Living
- 21’4” x 11’9”
- Prim Bdrm
- 13’7” x 13’7”
- 2nd Br
- 10’4” x 10’2”
- 3rd Br
- 10’0” x 8’10”
- Sunroom
- 16’2” x 11’6”
- Lower
- Kitchen
- 13’2” x 11’7”
- Rec
- 23’3” x 11’5”
- 4th Br
- 12’10” x 8’7”
- Laundry
- 8’10” x 9’3”
- Utility
- 11’8” x 11’6”
Listing Brokerage
- MLS® Listing
- X9376086
- Brokerage
- YOUR HOME SOLD GUARANTEED REALTY ELITE
Similar homes for sale
These homes have similar price range, details and proximity to 3085 Kingswood



