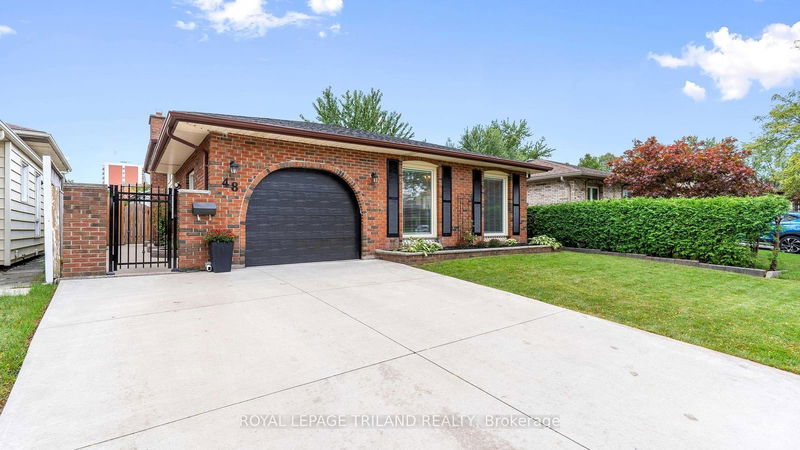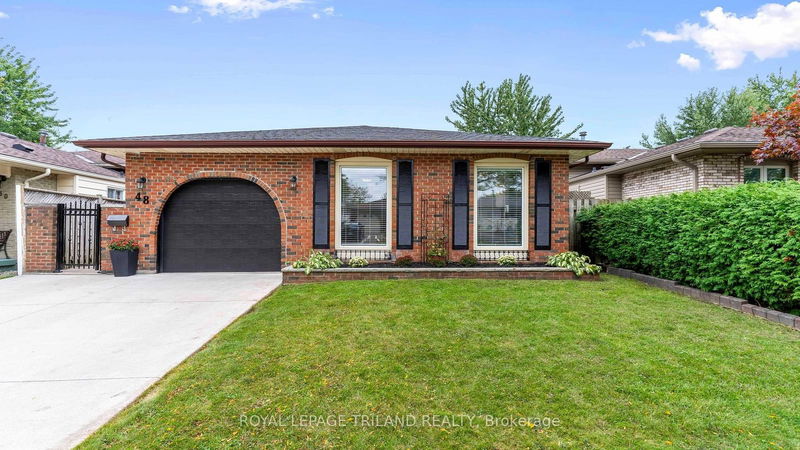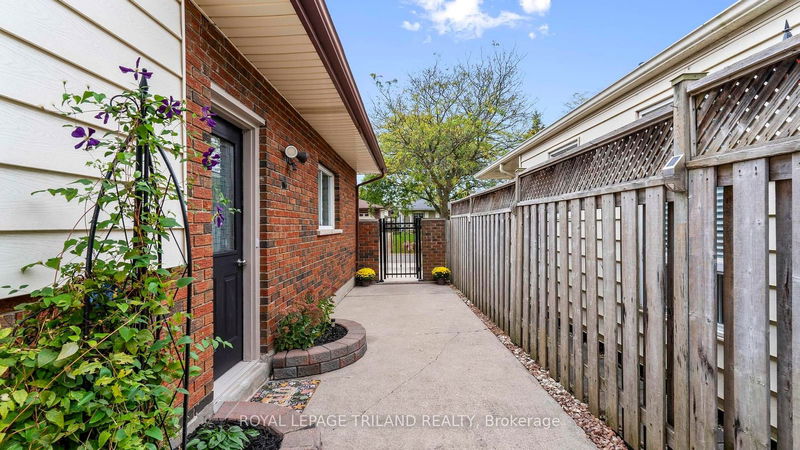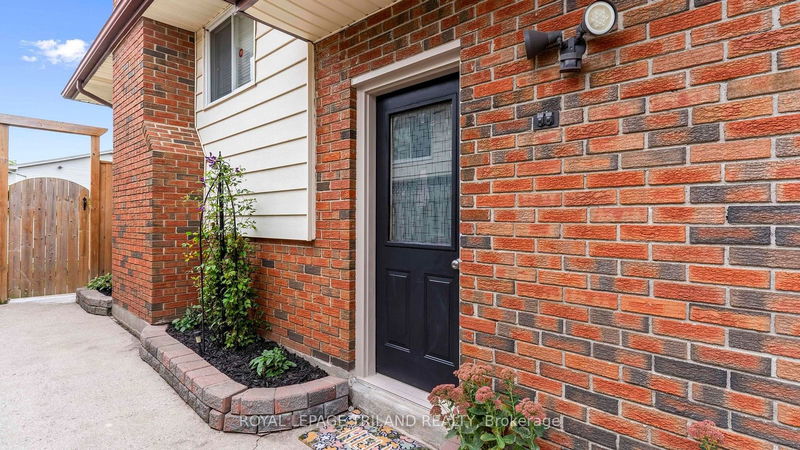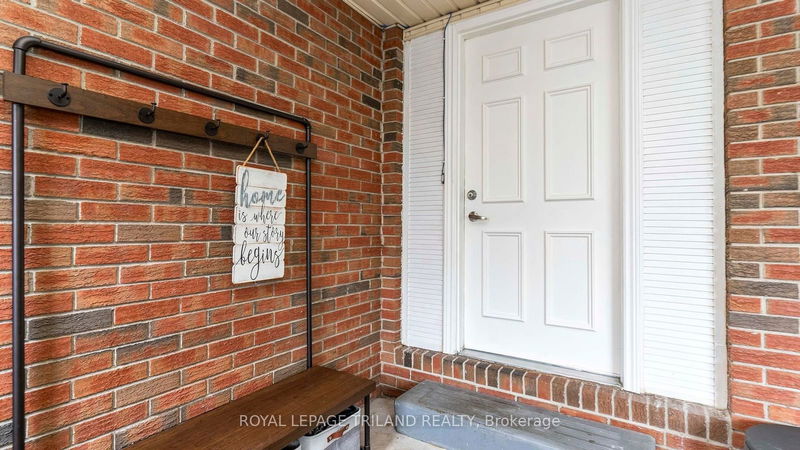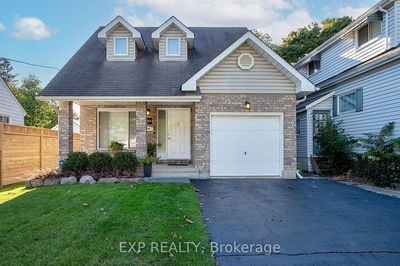48 Locust
South X | London
$629,900.00
Listed 9 days ago
- 3 bed
- 2 bath
- - sqft
- 3.0 parking
- Detached
Instant Estimate
$632,006
+$2,106 compared to list price
Upper range
$671,791
Mid range
$632,006
Lower range
$592,221
Property history
- Now
- Listed on Oct 1, 2024
Listed for $629,900.00
9 days on market
- Jul 10, 2015
- 9 years ago
Sold for $227,000.00
Listed for $235,000.00 • 9 months on market
Location & area
Schools nearby
Home Details
- Description
- Welcome to this beautifully renovated 4-level back-split home, perfectly designed for modern living and entertaining. This fully finished home offers an impressive open-concept main floor, featuring a new kitchen(2021) with sleek quartz countertops, a stylish backsplash, and a large island perfect for meal prep or casual dining.Upstairs, you'll find three generously sized bedrooms. The large primary bedroom enjoys access to an updated 5-piece bathroom, complete with double sinks for added convenience. The third level, with big, bright windows, features a walk-up that leads to a lovely, fully fenced backyard complete with a patio and storage shed. Inside, the spacious recreation room offers a cozy fireplace and bar, making it an ideal spot for relaxation or hosting. Additionally, the fourth bedroom on this level could easily serve as a home office.The lower level of the home is a standout, featuring your very own home theatre or family room, a 3-piece bathroom, and a convenient butler's pantry (with sink) perfect for movie nights or watching the big game! The laundry room with storage space is also located on this level, adding even more functionality to this move in ready home.Other noteworthy recent features include a concrete driveway(2019); furnace(2023) and air conditioner (2024); and shingles replaced in 2016. Add in walking distance to school and close proximity to shopping to the list and get ready to be Welcomed Home!
- Additional media
- https://youtu.be/KuR7VmA5xxE
- Property taxes
- $3,698.00 per year / $308.17 per month
- Basement
- Finished
- Basement
- Walk-Up
- Year build
- -
- Type
- Detached
- Bedrooms
- 3 + 1
- Bathrooms
- 2
- Parking spots
- 3.0 Total | 1.0 Garage
- Floor
- -
- Balcony
- -
- Pool
- None
- External material
- Brick
- Roof type
- -
- Lot frontage
- -
- Lot depth
- -
- Heating
- Forced Air
- Fire place(s)
- Y
- Main
- Dining
- 12’3” x 24’3”
- Living
- 10’1” x 18’5”
- Kitchen
- 12’4” x 13’11”
- 2nd
- Br
- 9’1” x 11’6”
- 2nd Br
- 12’12” x 15’1”
- Prim Bdrm
- 14’9” x 13’9”
- Bathroom
- 7’8” x 8’9”
- 3rd
- Rec
- 16’10” x 18’10”
- 4th Br
- 9’3” x 11’5”
- Bsmt
- Media/Ent
- 24’4” x 11’1”
- Bathroom
- 5’8” x 7’11”
- Utility
- 10’2” x 6’2”
Listing Brokerage
- MLS® Listing
- X9376088
- Brokerage
- ROYAL LEPAGE TRILAND REALTY
Similar homes for sale
These homes have similar price range, details and proximity to 48 Locust
