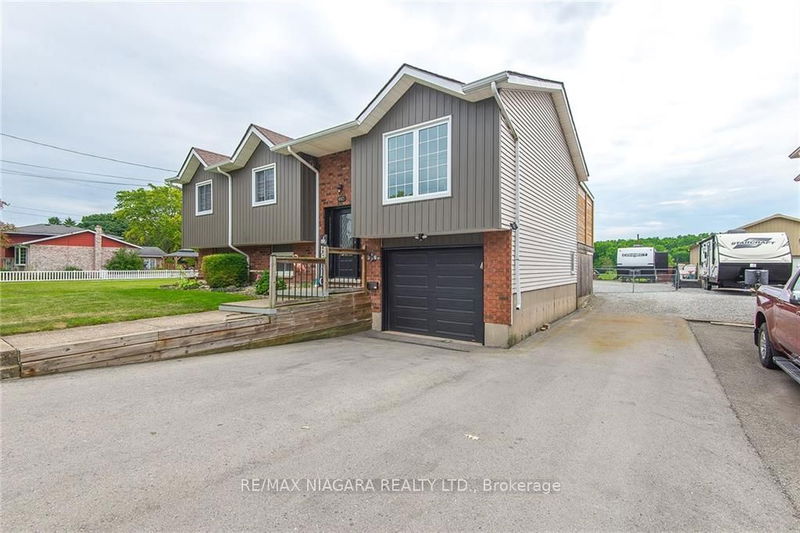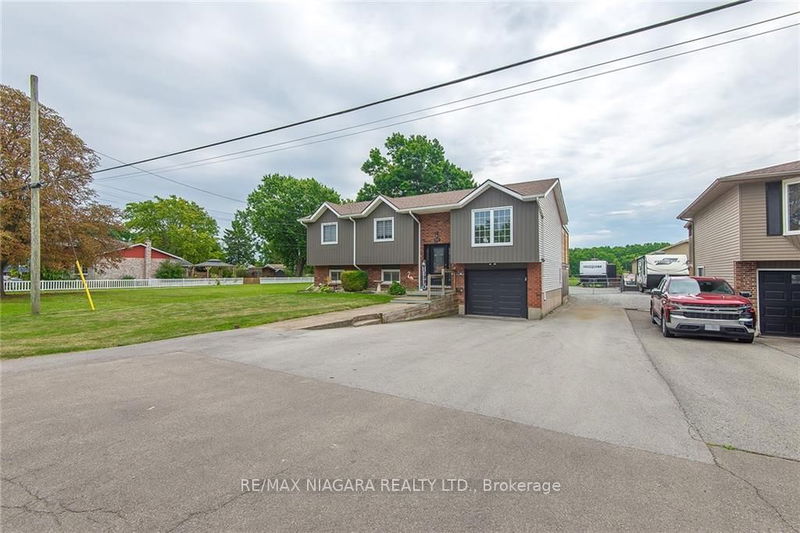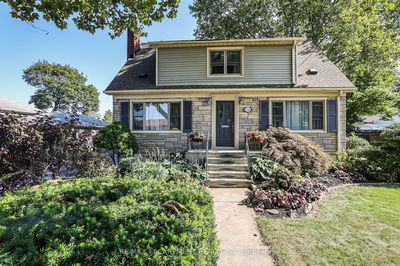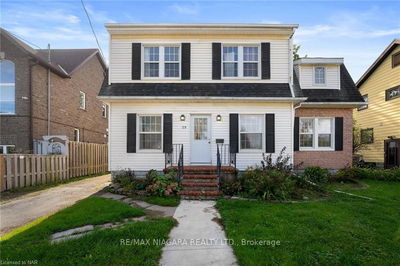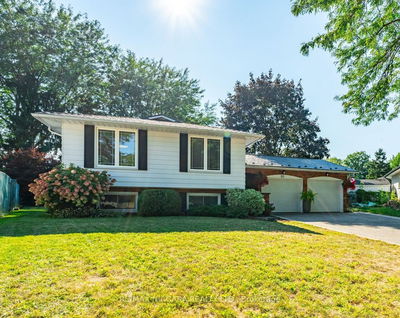442 Barrick
| Port Colborne
$709,900.00
Listed 9 days ago
- 3 bed
- 2 bath
- 700-1100 sqft
- 6.0 parking
- Detached
Instant Estimate
$678,180
-$31,721 compared to list price
Upper range
$739,984
Mid range
$678,180
Lower range
$616,375
Property history
- Now
- Listed on Sep 29, 2024
Listed for $709,900.00
9 days on market
- Aug 16, 2024
- 2 months ago
Terminated
Listed for $724,900.00 • about 2 months on market
Sold for
Listed for $225,000.00 • on market
Sold for
Listed for $225,000.00 • on market
Sold for
Listed for $225,000.00 • on market
Sold for
Listed for $339,900.00 • on market
Sold for
Listed for $339,900.00 • on market
Location & area
Schools nearby
Home Details
- Description
- Beautifully updated three plus one bedroom family home the desirable North end of Port Colborne. Open concept living space with oversized kitchen island, quarts countertops, and original hardwood flooring. Three generous sized bedrooms with original hardwood and laminate flooring. Fully finished basement with additional bedroom, three piece bathroom, large rec room and access to the attached one car garage. Fully fenced rear yard with no rear neighbours. Large raised deck off the kitchen with overhang and stairs into the meticulously maintained yard. Private three car wide driveway with additional space for parking in the rear yard. Updates include roof 2022, furnace/owner hot water on demand in 2023. Don't miss out on this turnkey opportunity.
- Additional media
- -
- Property taxes
- $4,278.00 per year / $356.50 per month
- Basement
- Finished
- Basement
- Full
- Year build
- 31-50
- Type
- Detached
- Bedrooms
- 3 + 1
- Bathrooms
- 2
- Parking spots
- 6.0 Total | 1.0 Garage
- Floor
- -
- Balcony
- -
- Pool
- None
- External material
- Brick Front
- Roof type
- -
- Lot frontage
- -
- Lot depth
- -
- Heating
- Forced Air
- Fire place(s)
- N
- Main
- Kitchen
- 9’10” x 10’6”
- Living
- 11’6” x 14’10”
- Br
- 9’10” x 11’2”
- Br
- 10’2” x 13’6”
- Br
- 10’0” x 10’0”
- Bsmt
- Den
- 10’10” x 21’7”
- Br
- 10’9” x 11’4”
Listing Brokerage
- MLS® Listing
- X9376173
- Brokerage
- RE/MAX NIAGARA REALTY LTD.
Similar homes for sale
These homes have similar price range, details and proximity to 442 Barrick


