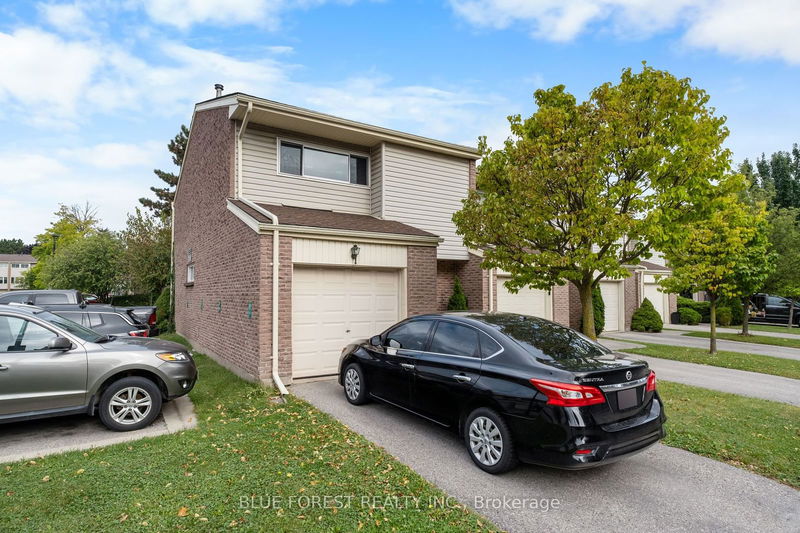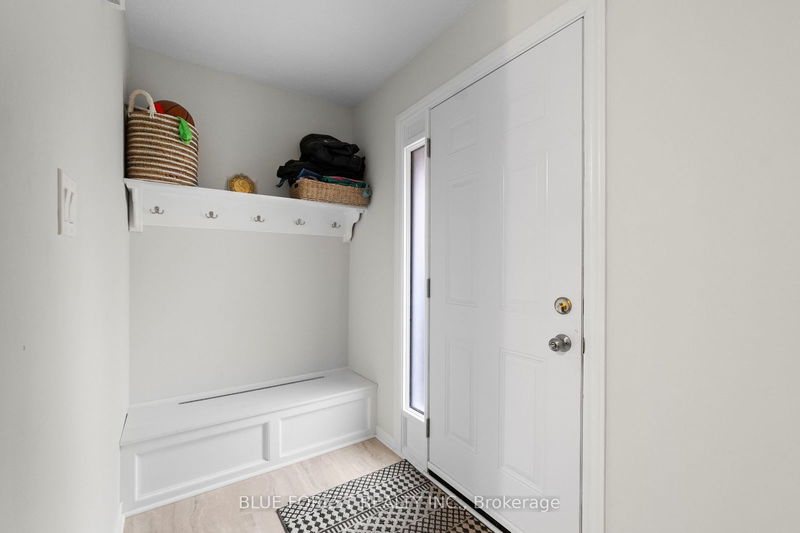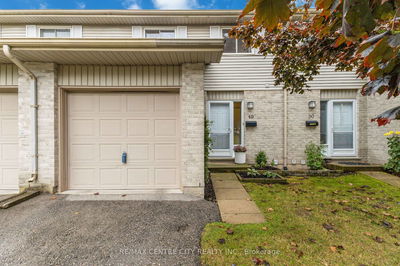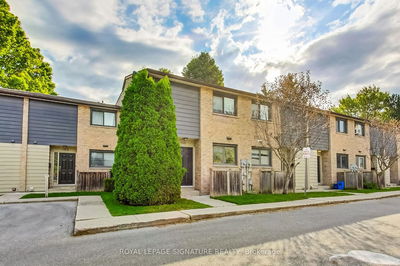250 - 700 Osgoode
South Y | London
$459,900.00
Listed 7 days ago
- 3 bed
- 2 bath
- 1000-1199 sqft
- 2.0 parking
- Condo Townhouse
Instant Estimate
$451,862
-$8,038 compared to list price
Upper range
$488,884
Mid range
$451,862
Lower range
$414,839
Property history
- Now
- Listed on Oct 1, 2024
Listed for $459,900.00
7 days on market
Location & area
Schools nearby
Home Details
- Description
- Welcome to 250-700 Osgoode Drive, a rare end unit! This spacious 3-bedroom condo has been beautifully updated over the years and features stainless steel kitchen appliances, as well as an oversized patio area with patio doors leading from both the kitchen and the living room. This inviting open-concept condo showcases a wonderful new kitchen with ample cabinetry, while the dining area is perfectly sized for casual family meals and offers a "formal feel" for entertaining guests and creating lasting memories. On the second floor, all bedrooms are generously sized, with the primary bedroom being especially spacious. The condo is equipped with natural gas heating and central air, with water included in the condo fee! Additional features include an attached garage and a beautifully fenced yard, ideal for privacy, gardening, and accommodating kids or pets. The lower level is clean and provides excellent storage or could easily be transformed into a playroom. Conveniently located near schools, shopping, hospitals, highways, and bus routes!
- Additional media
- https://vimeo.com/1014413229
- Property taxes
- $2,045.06 per year / $170.42 per month
- Condo fees
- $460.00
- Basement
- Finished
- Basement
- Full
- Year build
- 31-50
- Type
- Condo Townhouse
- Bedrooms
- 3
- Bathrooms
- 2
- Pet rules
- Restrict
- Parking spots
- 2.0 Total | 1.0 Garage
- Parking types
- Exclusive
- Floor
- -
- Balcony
- None
- Pool
- -
- External material
- Brick
- Roof type
- -
- Lot frontage
- -
- Lot depth
- -
- Heating
- Forced Air
- Fire place(s)
- N
- Locker
- None
- Building amenities
- Visitor Parking
- Main
- Kitchen
- 8’1” x 10’12”
- Dining
- 9’2” x 9’1”
- Living
- 10’11” x 16’10”
- 2nd
- Prim Bdrm
- 19’1” x 12’2”
- 2nd Br
- 9’1” x 15’1”
- 3rd Br
- 9’9” x 15’8”
- Lower
- Rec
- 19’1” x 16’10”
- Laundry
- 10’1” x 9’1”
Listing Brokerage
- MLS® Listing
- X9376395
- Brokerage
- BLUE FOREST REALTY INC.
Similar homes for sale
These homes have similar price range, details and proximity to 700 Osgoode









