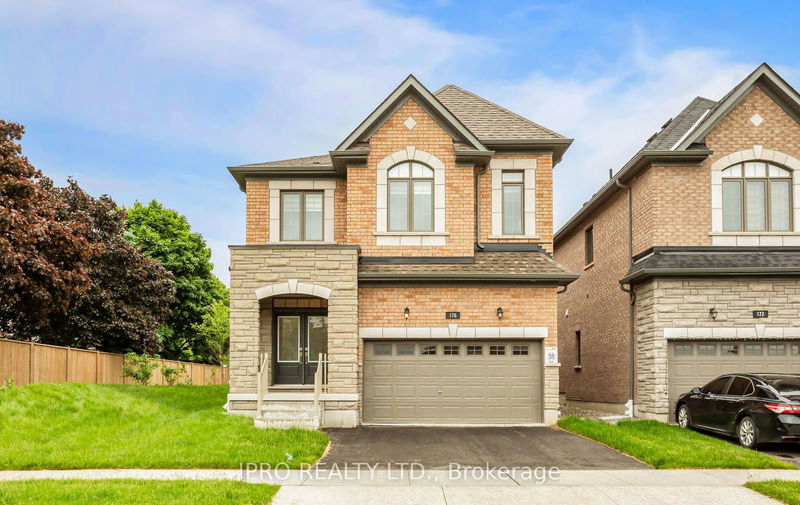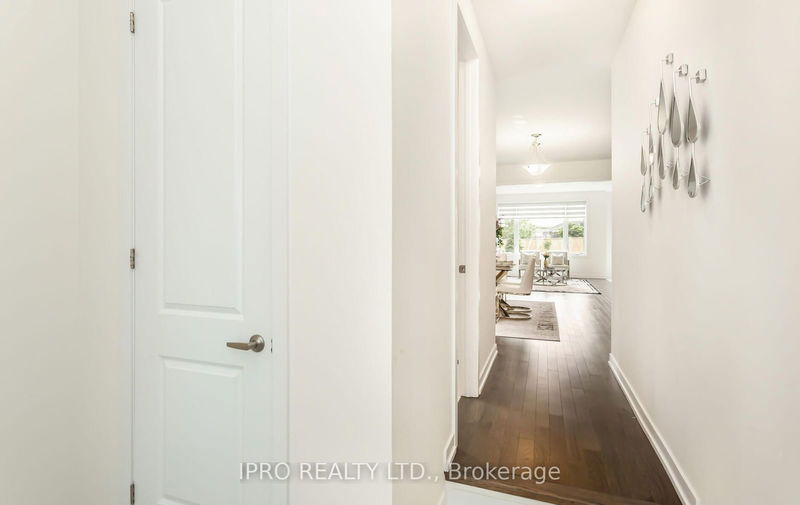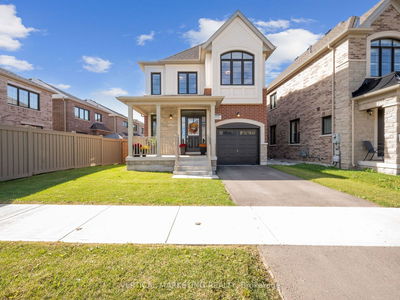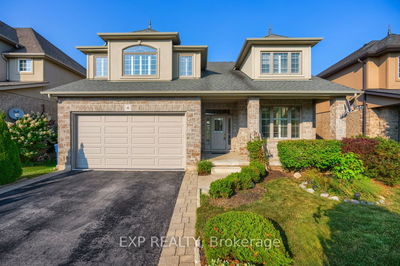176 Lumb
| Cambridge
$1,279,000.00
Listed 6 days ago
- 4 bed
- 3 bath
- 2000-2500 sqft
- 4.0 parking
- Detached
Instant Estimate
$1,200,985
-$78,015 compared to list price
Upper range
$1,303,858
Mid range
$1,200,985
Lower range
$1,098,112
Property history
- Now
- Listed on Oct 1, 2024
Listed for $1,279,000.00
6 days on market
- Jun 13, 2024
- 4 months ago
Terminated
Listed for $1,269,000.00 • 3 months on market
- Jun 3, 2024
- 4 months ago
Terminated
Listed for $1,199,000.00 • 8 days on market
- Apr 14, 2023
- 1 year ago
Leased
Listed for $3,500.00 • about 2 months on market
Location & area
Schools nearby
Home Details
- Description
- Welcome To This Exquisite Luxury-Style Home Situated On A Premium Lot (55x119 Ft). This Lot Offers Endless Possibilities For Outdoor Living, Including A Pool, Garden, Or Recreation Area, Making It A True Gem For Those Seeking Both Luxury And Space. Elegantly Designed, This One-Year Old, Double Garage House Offers Approx 2,419 Sq Ft Of Area Above Grade. Basement Has A Separate Entrance, Adding To The Home's Versatility. The Second-Floor Laundry Reduces Hassle And Improving Daily Living Efficiency. Separate Dining And Living Areas Afford The Luxury Of Entertaining Guests Or Enjoying Family Meals Without Interruption. Each Of The Four Spacious Bedrooms Provides Ample Room. This Beautiful Home Is Conveniently Located Just 7 Mins From Downtown, 5 Mins Cambridge Center, 2 Mins From Your Everyday Needs, And Near Top-Rated Schools And Trail Routes.
- Additional media
- https://tours.myvirtualhome.ca/public/vtour/display/2248051?idx=1&pws=1#!/
- Property taxes
- $2,800.00 per year / $233.33 per month
- Basement
- Full
- Basement
- Sep Entrance
- Year build
- 0-5
- Type
- Detached
- Bedrooms
- 4
- Bathrooms
- 3
- Parking spots
- 4.0 Total | 2.0 Garage
- Floor
- -
- Balcony
- -
- Pool
- None
- External material
- Brick Front
- Roof type
- -
- Lot frontage
- -
- Lot depth
- -
- Heating
- Forced Air
- Fire place(s)
- Y
- Main
- Great Rm
- 12’7” x 15’1”
- Dining
- 12’7” x 14’12”
- Kitchen
- 12’5” x 8’10”
- Breakfast
- 12’5” x 9’10”
- 2nd
- Prim Bdrm
- 18’1” x 14’1”
- 2nd Br
- 14’1” x 12’0”
- 3rd Br
- 12’5” x 10’5”
- 4th Br
- 12’0” x 9’12”
Listing Brokerage
- MLS® Listing
- X9377411
- Brokerage
- IPRO REALTY LTD.
Similar homes for sale
These homes have similar price range, details and proximity to 176 Lumb









