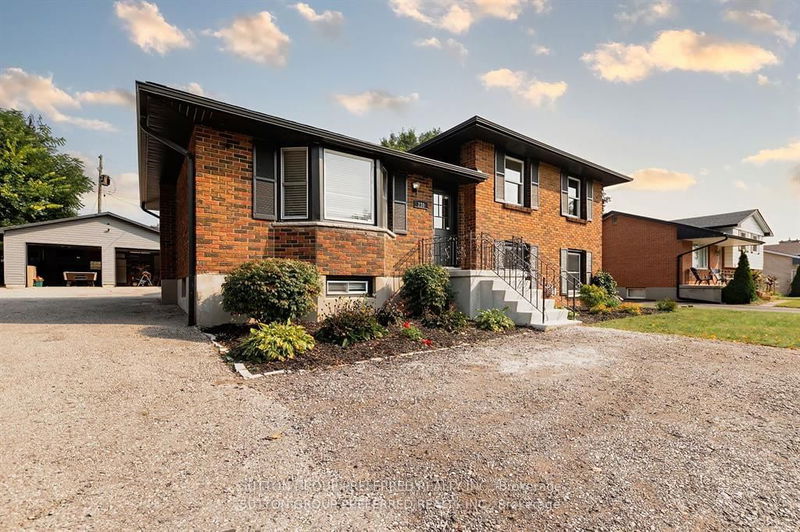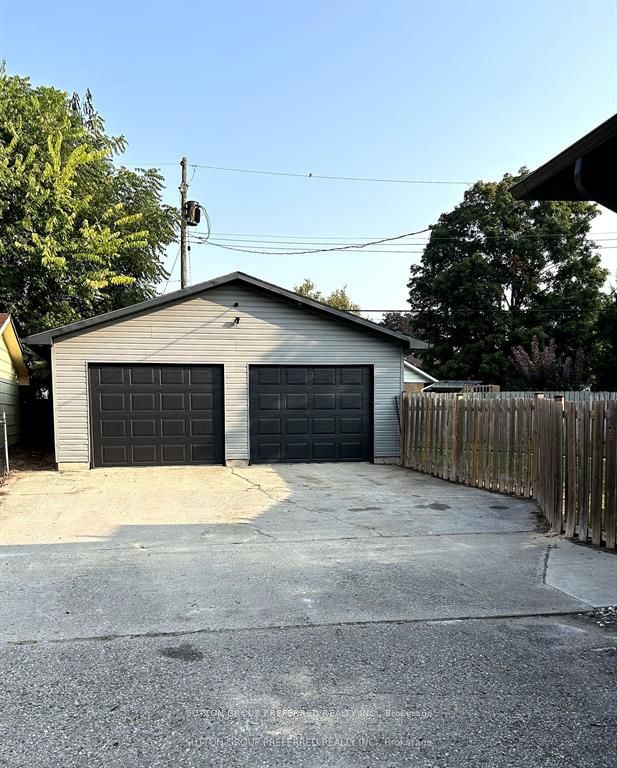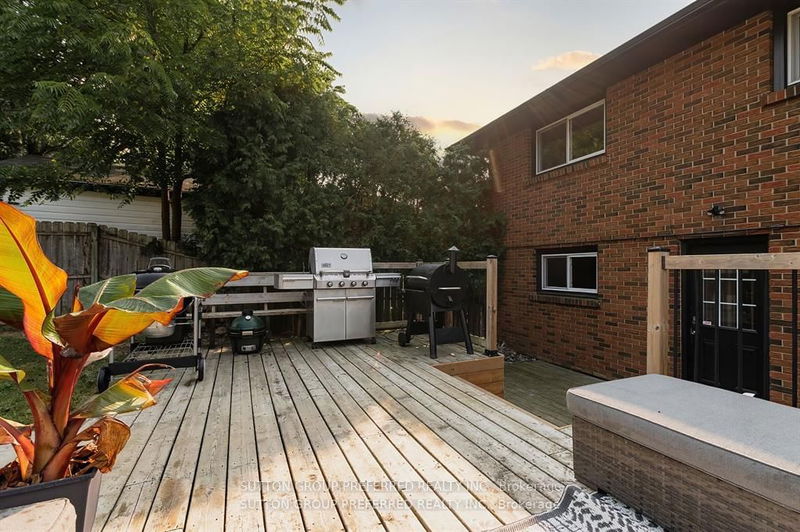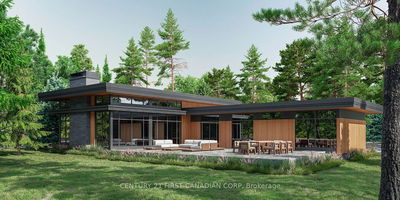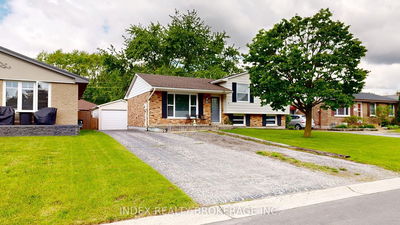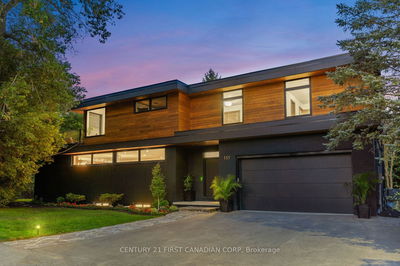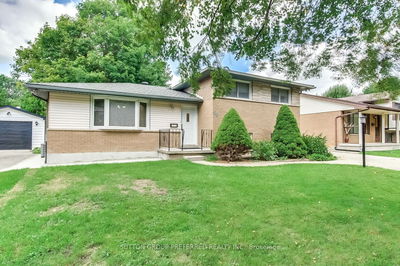230 Chittick
Dorchester | Thames Centre
$675,000.00
Listed 6 days ago
- 3 bed
- 2 bath
- - sqft
- 4.0 parking
- Detached
Instant Estimate
$665,228
-$9,772 compared to list price
Upper range
$726,401
Mid range
$665,228
Lower range
$604,054
Property history
- Oct 2, 2024
- 6 days ago
Sold conditionally
Listed for $675,000.00 • on market
- Sep 12, 2024
- 26 days ago
Terminated
Listed for $679,900.00 • 19 days on market
- Jul 7, 2018
- 6 years ago
Sold for $390,000.00
Listed for $379,900.00 • 4 days on market
- Jan 15, 2004
- 21 years ago
Sold for $185,000.00
Listed for $189,000.00 • 24 days on market
- Jan 18, 1996
- 29 years ago
Sold for $145,000.00
Listed for $149,900.00 • about 2 months on market
Location & area
Schools nearby
Home Details
- Description
- Located in a quiet neighbourhood in Dorchester, this move in ready side split boasts a large heated 2 car detached garage, and is perfect for a growing family or hobbyists. The main level offers a dine in kitchen with attached living space featuring large windows bringing in natural light. The upper level offers 3 bedrooms and a full bathroom. The lower level offers additional living space featuring a gas fireplace, and a 4th bedroom or office. The basement is partially finished with an additional recreational room, a laundry room, a utility room and plenty of storage. In the backyard you, will find a fenced yard featuring a deck perfect for summer barbecues. The rear of the property houses a large detached double car garage with a custom built bar, lots of storage and perfect for entertaining! The homeowner has completed recent renovations which includes; new vinyl siding (2023), a new air conditioning unit and furnace (2024), new carpet in upstairs bedrooms and all new kitchen appliances (2024). Welcome Home!
- Additional media
- -
- Property taxes
- $2,917.00 per year / $243.08 per month
- Basement
- Full
- Basement
- Part Fin
- Year build
- 51-99
- Type
- Detached
- Bedrooms
- 3 + 1
- Bathrooms
- 2
- Parking spots
- 4.0 Total | 2.0 Garage
- Floor
- -
- Balcony
- -
- Pool
- None
- External material
- Brick
- Roof type
- -
- Lot frontage
- -
- Lot depth
- -
- Heating
- Forced Air
- Fire place(s)
- Y
- Main
- Foyer
- 2’12” x 12’0”
- Kitchen
- 10’0” x 18’12”
- Living
- 14’0” x 12’0”
- Upper
- Br
- 10’0” x 10’0”
- 2nd Br
- 10’0” x 10’0”
- 3rd Br
- 8’0” x 8’0”
- Bathroom
- 4’0” x 10’0”
- Lower
- Family
- 8’11” x 10’0”
- Office
- 8’0” x 10’0”
- Bathroom
- 2’12” x 6’0”
- Bsmt
- Rec
- 12’12” x 14’0”
- Utility
- 18’12” x 10’0”
Listing Brokerage
- MLS® Listing
- X9377456
- Brokerage
- SUTTON GROUP PREFERRED REALTY INC.
Similar homes for sale
These homes have similar price range, details and proximity to 230 Chittick

