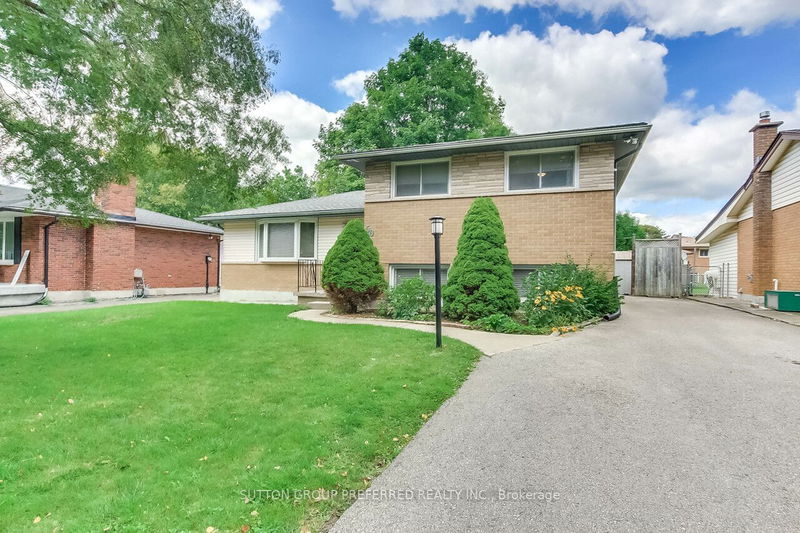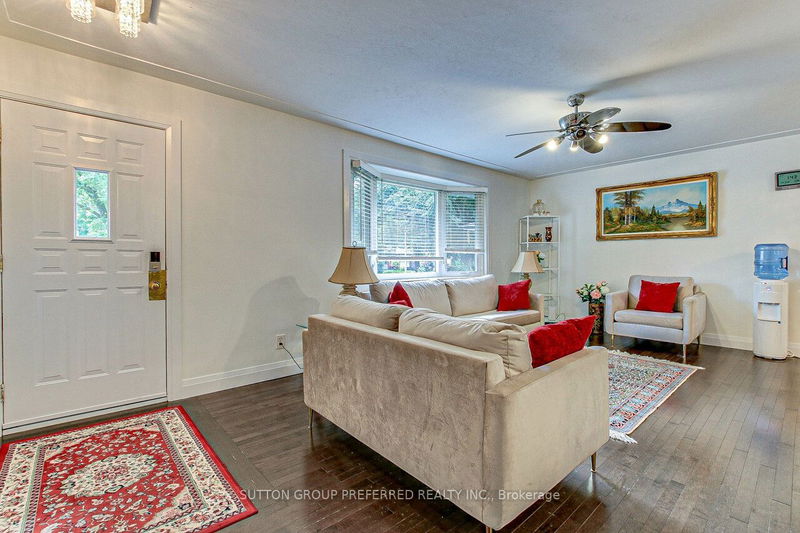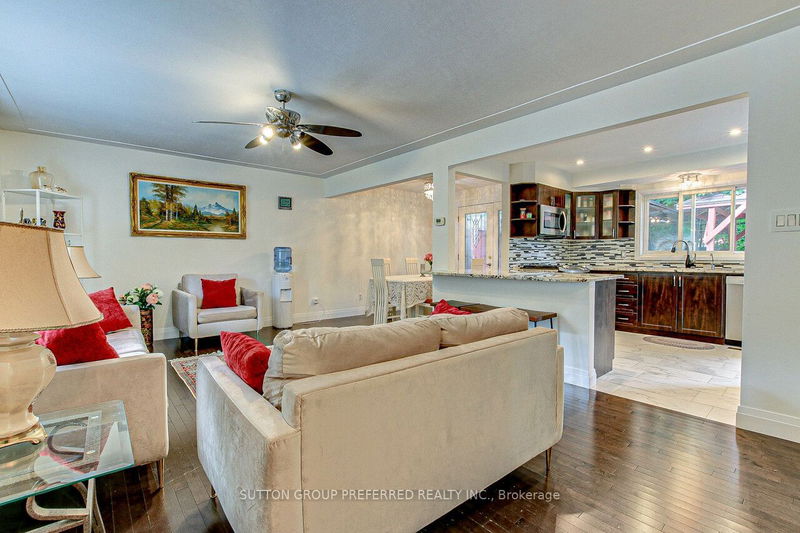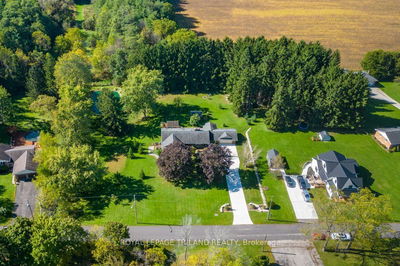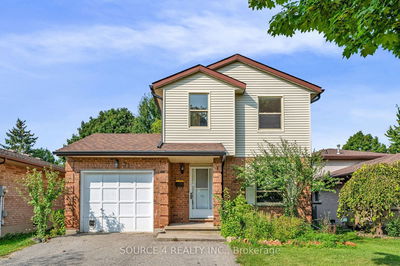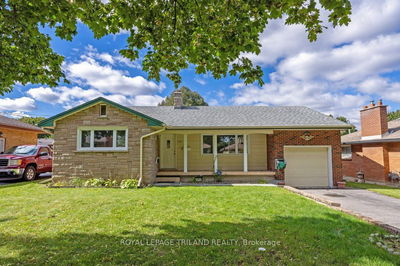50 Amy
East C | London
$639,000.00
Listed about 2 months ago
- 3 bed
- 3 bath
- 2000-2500 sqft
- 4.0 parking
- Detached
Instant Estimate
$681,569
+$42,569 compared to list price
Upper range
$737,099
Mid range
$681,569
Lower range
$626,039
Property history
- Aug 17, 2024
- 2 months ago
Price Change
Listed for $639,000.00 • 29 days on market
- Jun 6, 2017
- 7 years ago
Sold for $310,000.00
Listed for $299,900.00 • 5 days on market
- Oct 21, 2013
- 11 years ago
Sold for $192,275.00
Listed for $195,275.00 • 18 days on market
Location & area
Schools nearby
Home Details
- Description
- Welcome to 50 Amy Crescent. A Four-level split home located in a very mature and desirable neighborhood. This property offers top to bottom renovated 3+1 bedrooms and 2.5 bathrooms. All Four levels have relatively new floors. This property is just a minute's walk away from all amenities, including Walmart, No-frills, gyms, library, parks, primary and secondary schools. Its a five-minute drive to Fanshaw, 10-15 minutes from Western University, downtown, and Highway 401. As you step in, you are greeted by an open concept main level, featuring a spacious living room that flows seamlessly into a chef-delight custom-built kitchen with premium quality stainless steel appliances, granite countertops, and a spacious multipurpose island. The dining is a walkout to a large covered deck. The luminous windows bath the main floor with ample natural light. The upper level offers the master bedroom, two good-sized bedrooms, each having its own closet, and one full bathroom with a spacious linen closet. The separate entrance lower level is a teen delight having a beautiful family room with large windows, a spacious bedroom, and a two-piece bathroom. The basement has a three-piece bathroom, separate laundry, a big hall that can be used as a cinema/ home gym/rec room, a large storage room with built-in closets, and a cold room. The wide concrete driveway has five parking spots. The private tree-lined backyard is a real haven in summer with a large-sized covered deck to enjoy BBQ. The grassed space is big enough to add a pool, sunroom, or golf simulator. This property is ready to generate rental income, a dream property for savvy investors and first-time home buyers!!!
- Additional media
- https://Tours.UpNclose.com/idx/242023
- Property taxes
- $3,445.15 per year / $287.10 per month
- Basement
- Finished
- Basement
- Full
- Year build
- -
- Type
- Detached
- Bedrooms
- 3 + 1
- Bathrooms
- 3
- Parking spots
- 4.0 Total
- Floor
- -
- Balcony
- -
- Pool
- None
- External material
- Brick
- Roof type
- -
- Lot frontage
- -
- Lot depth
- -
- Heating
- Forced Air
- Fire place(s)
- N
- Main
- Living
- 20’11” x 12’7”
- Kitchen
- 9’5” x 12’9”
- Dining
- 9’6” x 8’9”
- 2nd
- Br
- 9’3” x 9’7”
- Bathroom
- 6’11” x 7’10”
- Prim Bdrm
- 9’4” x 14’2”
- Br
- 8’5” x 10’7”
- Lower
- Bathroom
- 5’3” x 4’11”
- Br
- 8’7” x 14’4”
- Family
- 10’12” x 17’2”
- Bsmt
- Laundry
- 9’5” x 9’5”
- Bathroom
- 7’7” x 6’3”
Listing Brokerage
- MLS® Listing
- X9261910
- Brokerage
- SUTTON GROUP PREFERRED REALTY INC.
Similar homes for sale
These homes have similar price range, details and proximity to 50 Amy


