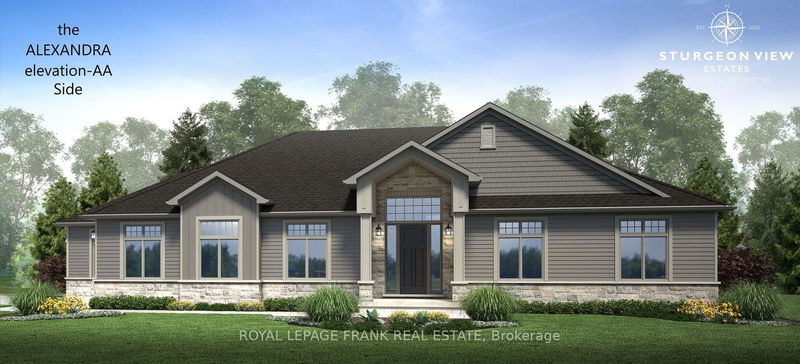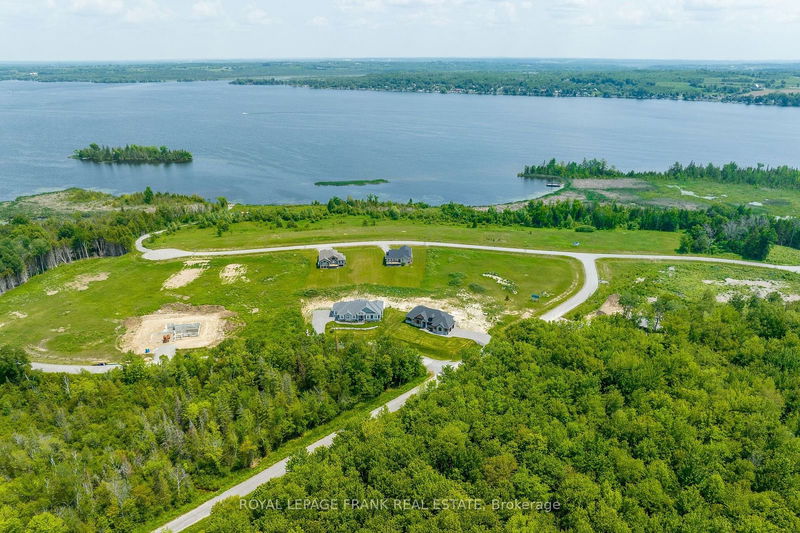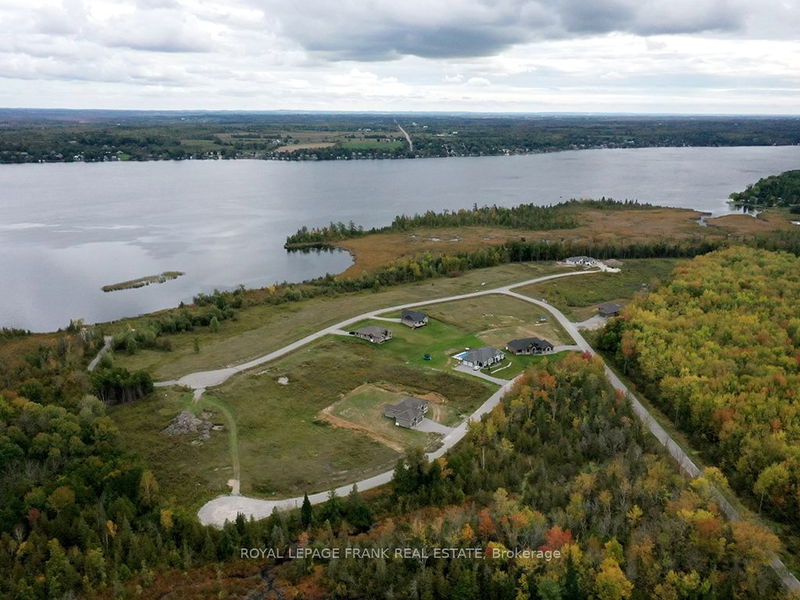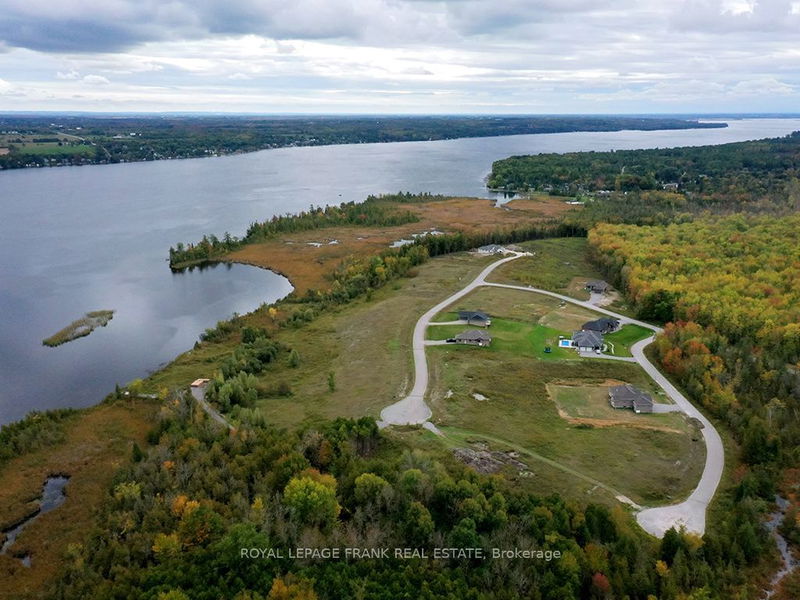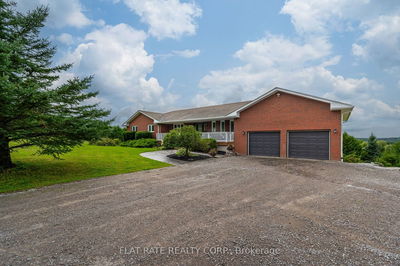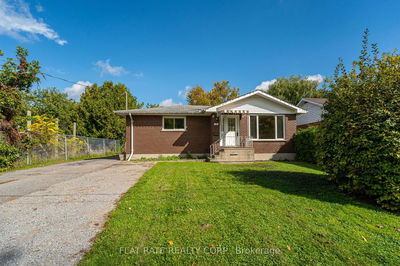9 Nipigon
Fenelon Falls | Kawartha Lakes
$1,400,000.00
Listed 6 days ago
- 3 bed
- 2 bath
- 2000-2500 sqft
- 7.0 parking
- Detached
Instant Estimate
$1,388,820
-$11,180 compared to list price
Upper range
$1,574,731
Mid range
$1,388,820
Lower range
$1,202,909
Property history
- Now
- Listed on Oct 2, 2024
Listed for $1,400,000.00
6 days on market
- Dec 12, 2023
- 10 months ago
Terminated
Listed for $429,000.00 • about 1 month on market
- Jun 16, 2022
- 2 years ago
Terminated
Listed for $1,537,000.00 • 11 months on market
Location & area
Schools nearby
Home Details
- Description
- Near end of quiet cul de sac! Experience refined living in The Alexandra Elevation "AA" SIDE facing TRIPLE car Garage, 2150sq.ft (to be built). Meticulously crafted residence with vinyl and stone accent. Open concept Great Room with gleaming hardwood floors. Gourmet Kitchen with breakfast island for entertaining, open concept to Dining and Great Room. Just a short stroll down to the shared 160' dock on Sturgeon Lake. Fibre Optics just installed at site for the high speed internet. Enjoy all the Trent Severn has to offer and proximity to Bobcaygeon and Fenelon Falls only 15 min. from site. Golf and Country Spa with Dining only 5 minutes from Sturgeon View Estates. Choose your finishes and settle here in 2025! POTL fees $66.50 per month includes dock maintenance. Virtual tour available on Sturgeon View Estates Web Site as this was our Featured Model Home.
- Additional media
- https://youtu.be/-ijlT0d5Gek
- Property taxes
- $450.00 per year / $37.50 per month
- Basement
- Full
- Year build
- New
- Type
- Detached
- Bedrooms
- 3
- Bathrooms
- 2
- Parking spots
- 7.0 Total | 3.0 Garage
- Floor
- -
- Balcony
- -
- Pool
- None
- External material
- Stone
- Roof type
- -
- Lot frontage
- -
- Lot depth
- -
- Heating
- Forced Air
- Fire place(s)
- N
- Main
- Great Rm
- 39’12” x 16’12”
- Kitchen
- 0’0” x 0’0”
- Prim Bdrm
- 14’12” x 13’7”
- 2nd Br
- 10’12” x 12’0”
- 3rd Br
- 12’0” x 12’0”
- Laundry
- 0’0” x 0’0”
- Bathroom
- 0’0” x 6’7”
- Bathroom
- 0’0” x 0’0”
Listing Brokerage
- MLS® Listing
- X9377620
- Brokerage
- ROYAL LEPAGE FRANK REAL ESTATE
Similar homes for sale
These homes have similar price range, details and proximity to 9 Nipigon
