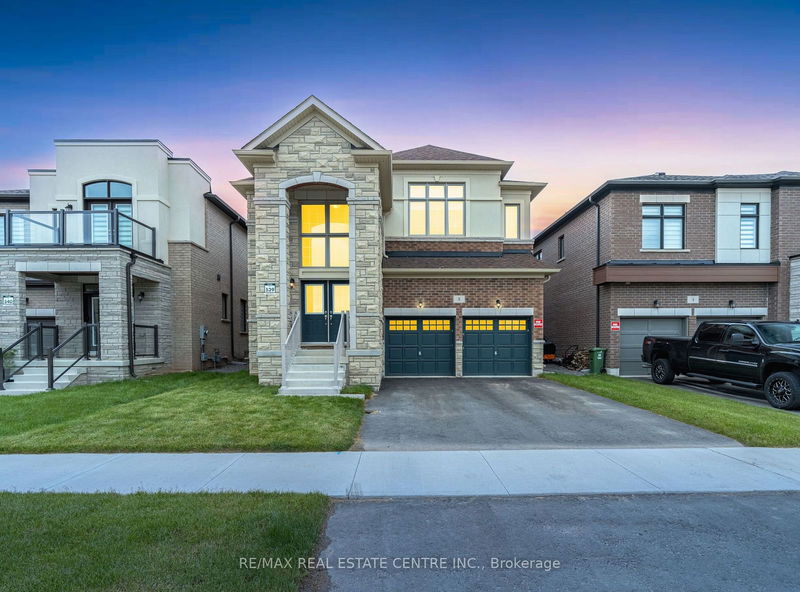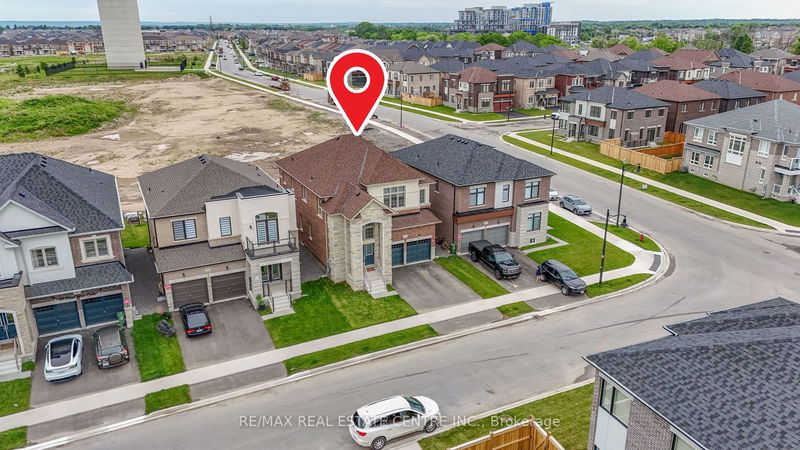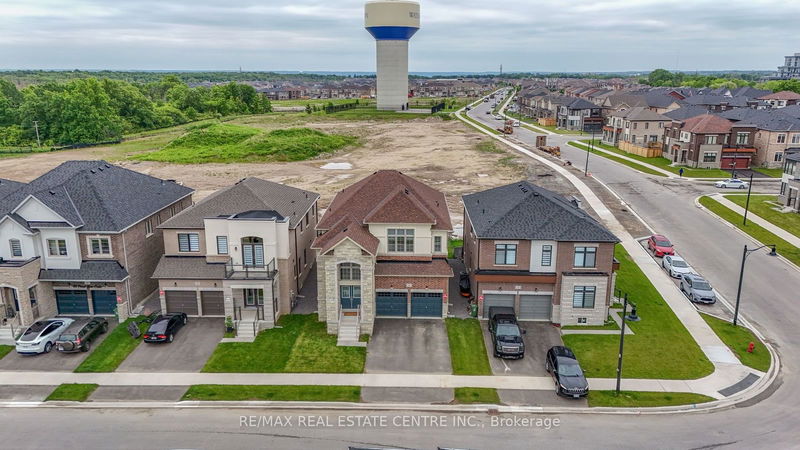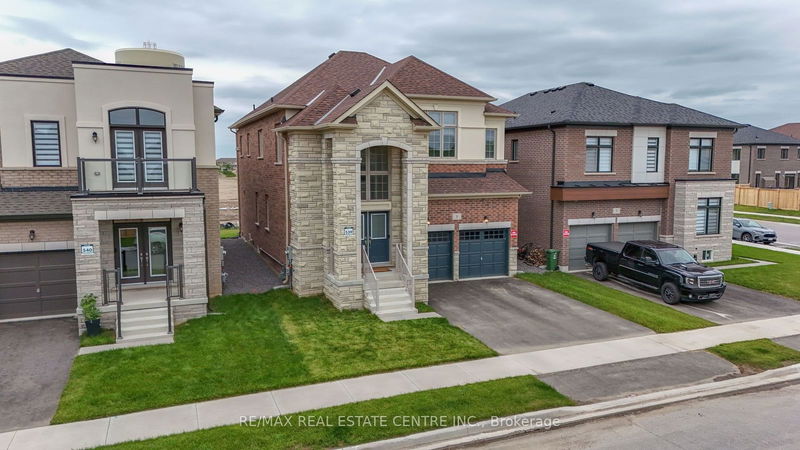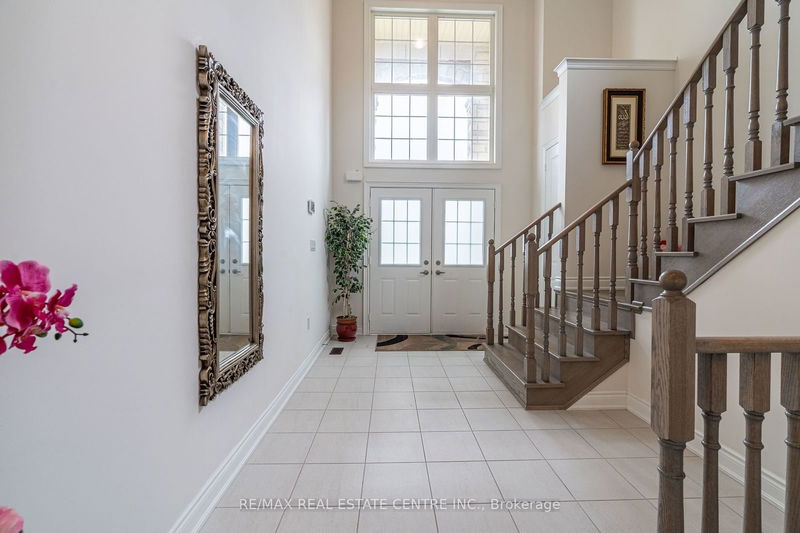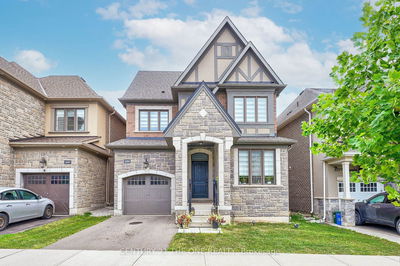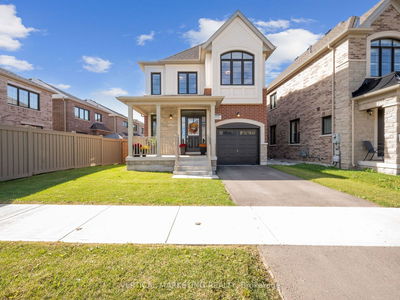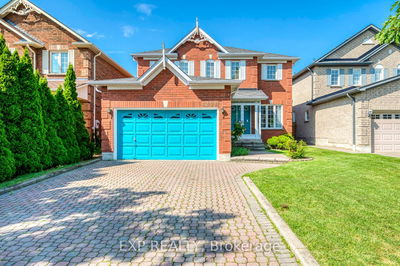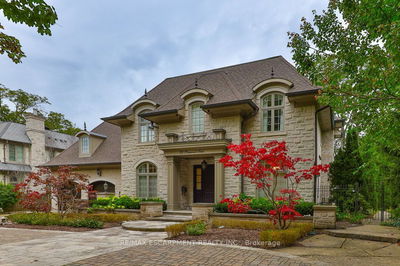8 Pond View
Waterdown | Hamilton
$1,429,900.00
Listed 9 days ago
- 4 bed
- 4 bath
- - sqft
- 4.0 parking
- Detached
Instant Estimate
$1,363,384
-$66,517 compared to list price
Upper range
$1,476,663
Mid range
$1,363,384
Lower range
$1,250,104
Property history
- Now
- Listed on Oct 2, 2024
Listed for $1,429,900.00
9 days on market
- Jul 24, 2024
- 3 months ago
Suspended
Listed for $1,429,900.00 • 2 months on market
- Jun 17, 2024
- 4 months ago
Suspended
Listed for $1,499,900.00 • about 1 month on market
- Dec 12, 2023
- 10 months ago
Terminated
Listed for $4,000.00 • 3 months on market
Location & area
Schools nearby
Home Details
- Description
- This Beautiful Gem Located in Desirable Waterdown. 1 Year Young Green Park Built on Primum lot with Stone and Brick Elevation. Welcome to this stunning 4-bedroom, 4 bath home in the family-friendly neighborhood backing onto Green Space. This home has been tastefully updated throughout with gorgeous hardwood flooring & tile. The inviting foyer with High Ceiling. Main floor laundry, mud room, & powder room lead the hallway, The open-concept designer kitchen boasts a new Backsplash, Brand new Electric stove + Gas line for Gas stove, quartz countertops & a Pantry, High End Appliances, Huge breakfast Island overlooking the family room with Modern Lights. Main floor Features Separate Living/ Family Room with Gas fireplace, 9 ft ceilings. Second Floor Features 4 bedroom, 3-bathroom, Master Suite Includes 6 Piece Ensuite With Standing Shower And Walk-In Closet. All Bedrooms Connected To Washrooms, Large unspoiled Basement waiting for your creativity , Close To Shopping, Parks, Schools And Transit, Close To Hwy 407, QEW, Hwy 403, Dundas Go Bus Terminal And Aldershot Go Train. Close to waterfall trails & historic Waterdown. Priced to sell
- Additional media
- https://tourwizard.net/8-pond-view-gate-hamilton/nb/
- Property taxes
- $0.00 per year / $0.00 per month
- Basement
- Unfinished
- Year build
- 0-5
- Type
- Detached
- Bedrooms
- 4
- Bathrooms
- 4
- Parking spots
- 4.0 Total | 2.0 Garage
- Floor
- -
- Balcony
- -
- Pool
- None
- External material
- Brick
- Roof type
- -
- Lot frontage
- -
- Lot depth
- -
- Heating
- Forced Air
- Fire place(s)
- Y
- Main
- Living
- 15’0” x 12’0”
- Dining
- 15’0” x 8’0”
- Kitchen
- 17’6” x 8’0”
- Family
- 15’7” x 14’0”
- Laundry
- 3’11” x 4’3”
- 2nd
- Prim Bdrm
- 19’8” x 10’12”
- 2nd Br
- 14’1” x 10’0”
- 3rd Br
- 14’1” x 10’7”
- 4th Br
- 14’0” x 10’12”
Listing Brokerage
- MLS® Listing
- X9377889
- Brokerage
- RE/MAX REAL ESTATE CENTRE INC.
Similar homes for sale
These homes have similar price range, details and proximity to 8 Pond View
