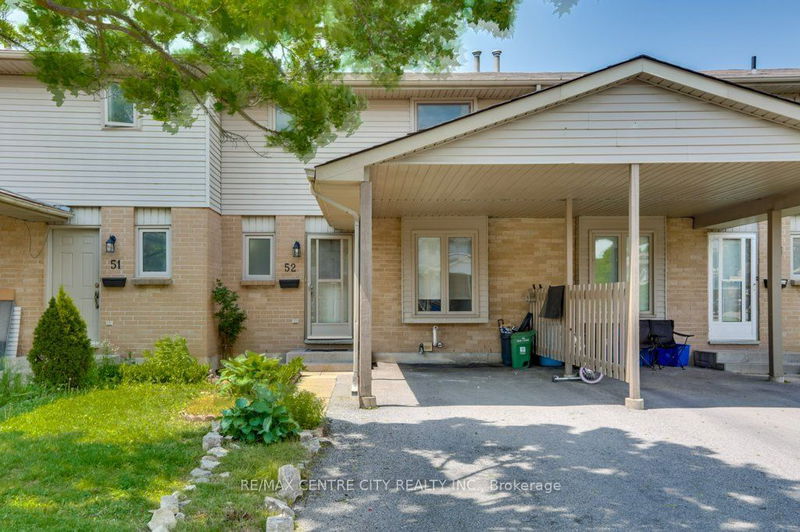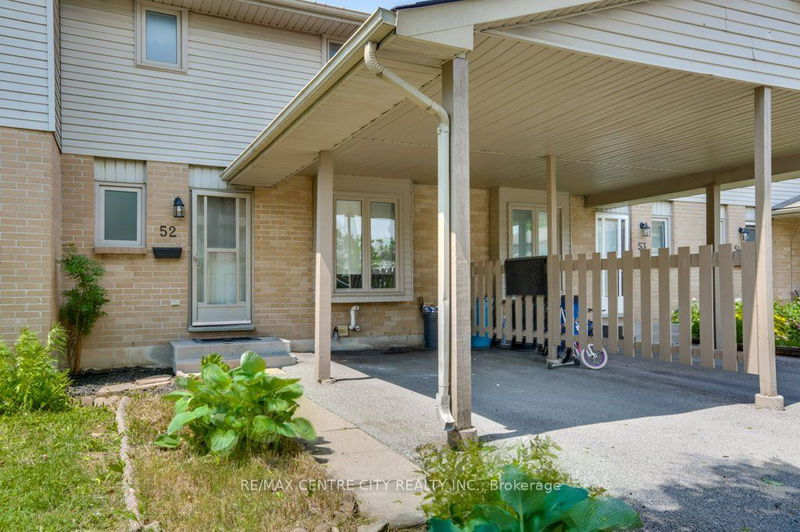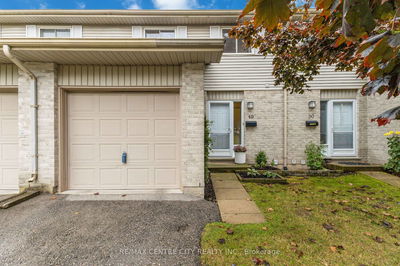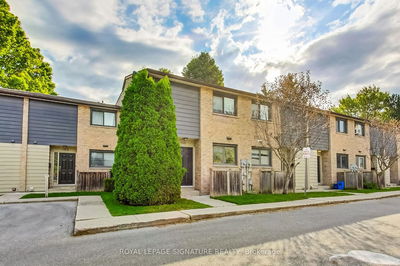52 - 25 Erica
South X | London
$429,000.00
Listed 6 days ago
- 3 bed
- 2 bath
- 1200-1399 sqft
- 2.0 parking
- Condo Townhouse
Instant Estimate
$418,120
-$10,881 compared to list price
Upper range
$446,472
Mid range
$418,120
Lower range
$389,767
Property history
- Now
- Listed on Oct 2, 2024
Listed for $429,000.00
6 days on market
- May 24, 2024
- 5 months ago
Expired
Listed for $439,000.00 • 4 months on market
- Aug 12, 1996
- 28 years ago
Sold for $84,500.00
Listed for $89,900.00 • about 1 month on market
Location & area
Schools nearby
Home Details
- Description
- Affordable living or investment opportunity tucked away in a quiet condo complex. Welcome to unit 52 at 25 Erica Crescent. This townhouse condo offers over 1,500 sq ft of finished living space with 3 bedrooms and 1.5 bathrooms with an additional 315 sq ft of storage space. Recent upgrades include freshly painted throughout, new laminate flooring on the main floor, and the bathroom vanities, toilets, and the shower walls upgraded to enhance the home's modern feel. Already roughed in for a second full bathroom in the lower level. Close to all amenities including White Oaks Mall, parks for the kids and dogs to run, elementary and high schools, and just a few minutes to the 401 highway for commuters.
- Additional media
- https://unbranded.youriguide.com/52_25_erica_crescent_london_on/
- Property taxes
- $1,782.62 per year / $148.55 per month
- Condo fees
- $315.00
- Basement
- Part Fin
- Year build
- 31-50
- Type
- Condo Townhouse
- Bedrooms
- 3
- Bathrooms
- 2
- Pet rules
- Restrict
- Parking spots
- 2.0 Total | 1.0 Garage
- Parking types
- Exclusive
- Floor
- -
- Balcony
- None
- Pool
- -
- External material
- Brick
- Roof type
- -
- Lot frontage
- -
- Lot depth
- -
- Heating
- Forced Air
- Fire place(s)
- N
- Locker
- None
- Building amenities
- Bbqs Allowed, Visitor Parking
- Main
- Dining
- 9’8” x 12’10”
- Kitchen
- 9’5” x 11’9”
- Living
- 10’3” x 18’0”
- Bathroom
- 4’8” x 4’9”
- 2nd
- Br
- 9’10” x 12’0”
- Br
- 8’11” x 12’0”
- Prim Bdrm
- 9’10” x 16’2”
- Bathroom
- 8’10” x 4’11”
- Bsmt
- Rec
- 18’8” x 11’10”
- Other
- 19’3” x 18’3”
Listing Brokerage
- MLS® Listing
- X9377169
- Brokerage
- RE/MAX CENTRE CITY REALTY INC.
Similar homes for sale
These homes have similar price range, details and proximity to 25 Erica









