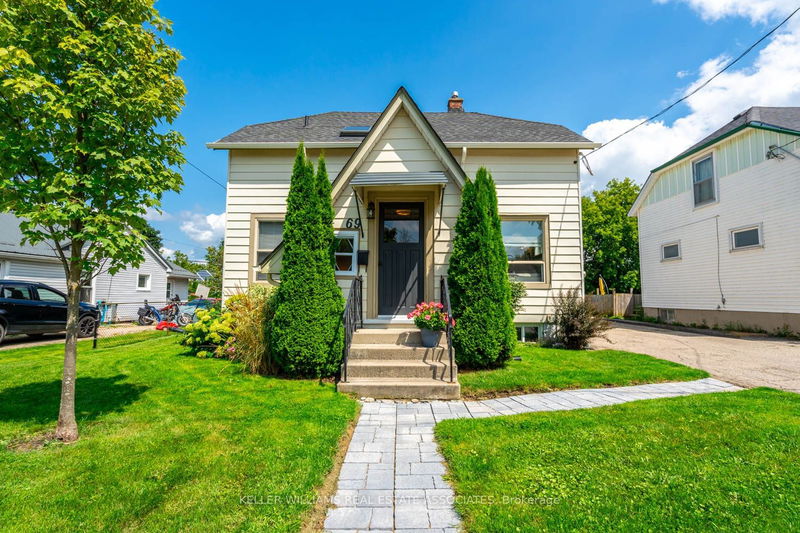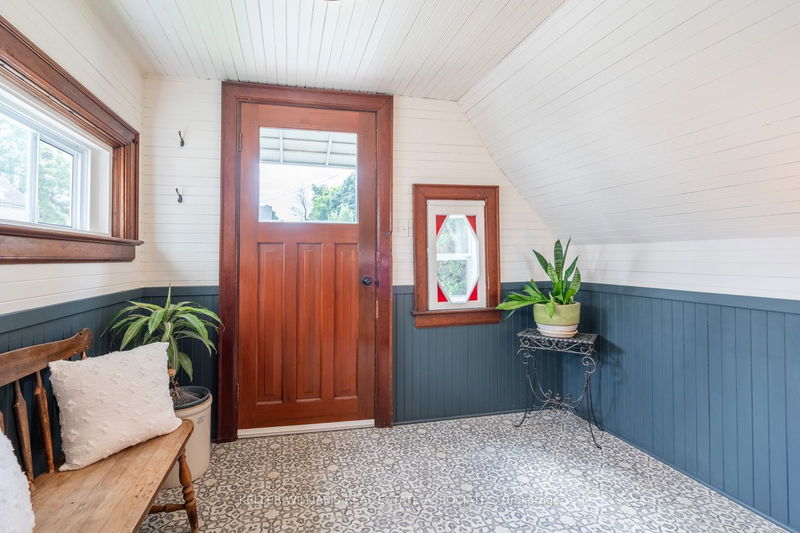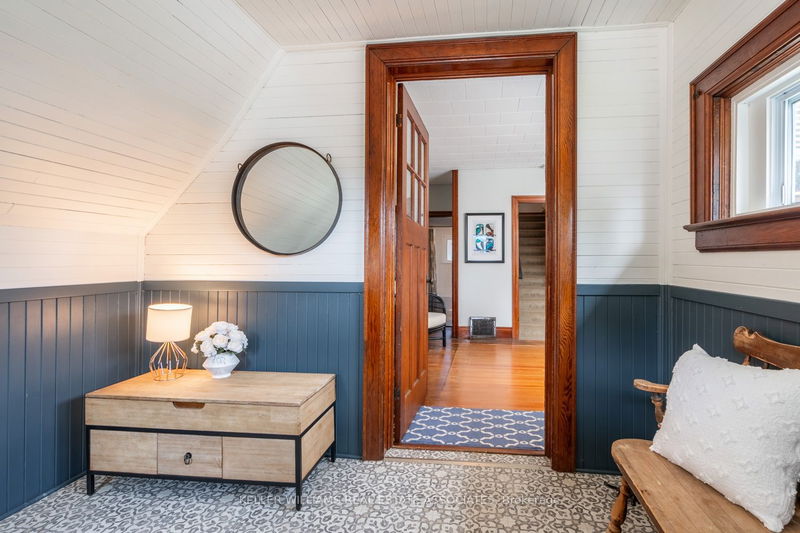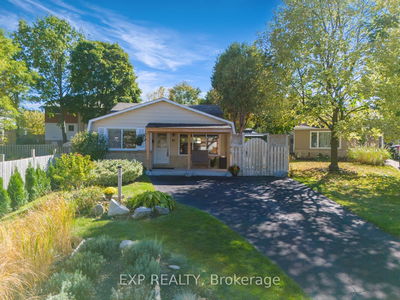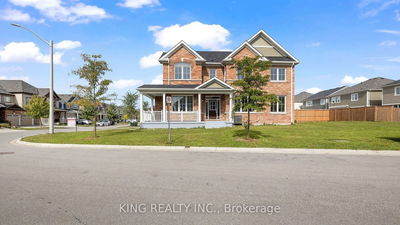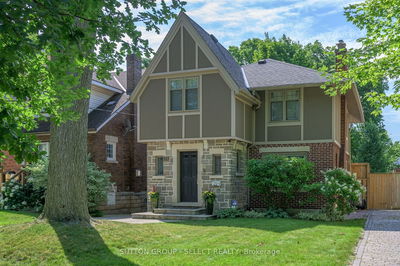69 East Park
| Woodstock
$499,000.00
Listed 6 days ago
- 3 bed
- 2 bath
- 1100-1500 sqft
- 4.0 parking
- Detached
Instant Estimate
$511,420
+$12,420 compared to list price
Upper range
$556,163
Mid range
$511,420
Lower range
$466,677
Property history
- Now
- Listed on Oct 2, 2024
Listed for $499,000.00
6 days on market
- Sep 12, 2024
- 26 days ago
Terminated
Listed for $549,000.00 • 19 days on market
- Aug 15, 2024
- 2 months ago
Terminated
Listed for $570,000.00 • 28 days on market
Location & area
Schools nearby
Home Details
- Description
- TTENTION FIRST TIME HOME BUYERS... THIS ONE'S FOR YOU! 69 East Park Drive, a charming 4-bed 2-bath 2-storey home situated on a 50 x 122 foot property in south west Woodstock. Located in a quiet neighbourhood with a pool sized lot, and boasting a detached 1 car garage with 24x12 garage this is the one you've been waiting for. The bright and spacious main floor offers inlay hardwood flooring, spacious living room/dining, upgraded kitchen with newer appliances, cabinetry and granite counters, and walk out to back yard with newer large deck, and privacy screen. The main floor also features a large bedroom, office area or second bedroom, and bright spacious 4 piece main bath. The upper level of this home boasts 2 additional spacious bedrooms and a stunning spa like 4 piece bath with a glassed in tiled shower, sky light and ceramic flooring. The basement level of this home awaits your finishing touches, and is perfect as a teen retreat, in law suite or gym area! Many updates over the last 10 years include: New Eaves, New Garage Door, New Roof, Insulation, 100 Amp Breaker Panel, New Washer & Dryer, and more!
- Additional media
- https://youriguide.com/69_e_park_dr_woodstock_on
- Property taxes
- $2,754.70 per year / $229.56 per month
- Basement
- Full
- Basement
- Unfinished
- Year build
- 51-99
- Type
- Detached
- Bedrooms
- 3 + 1
- Bathrooms
- 2
- Parking spots
- 4.0 Total | 1.0 Garage
- Floor
- -
- Balcony
- -
- Pool
- None
- External material
- Vinyl Siding
- Roof type
- -
- Lot frontage
- -
- Lot depth
- -
- Heating
- Forced Air
- Fire place(s)
- N
- Main
- Mudroom
- 7’10” x 9’5”
- Living
- 15’2” x 19’11”
- Kitchen
- 10’11” x 8’3”
- Br
- 10’0” x 8’10”
- Br
- 10’8” x 8’11”
- 2nd
- Prim Bdrm
- 11’1” x 12’4”
- Br
- 11’8” x 12’7”
Listing Brokerage
- MLS® Listing
- X9377318
- Brokerage
- KELLER WILLIAMS REAL ESTATE ASSOCIATES
Similar homes for sale
These homes have similar price range, details and proximity to 69 East Park
