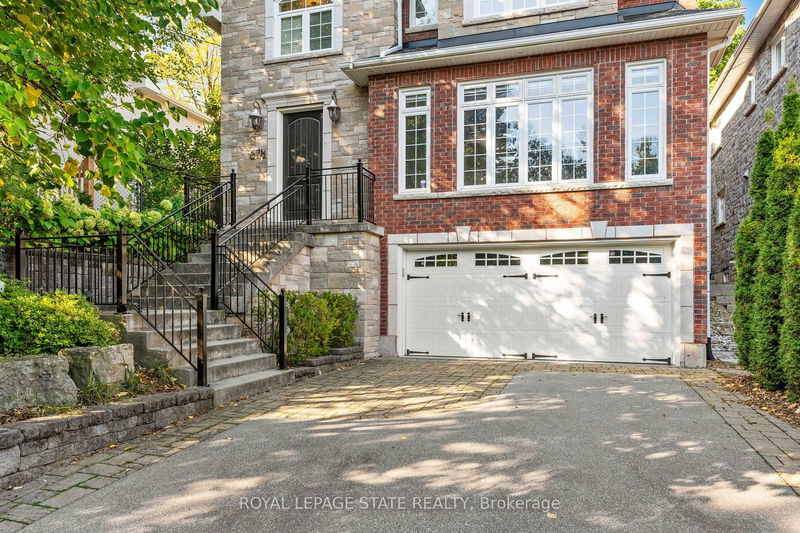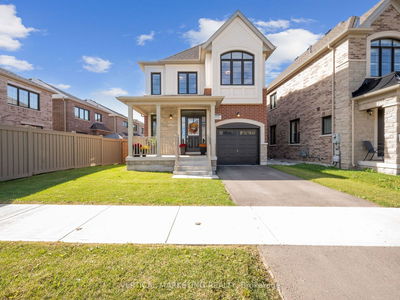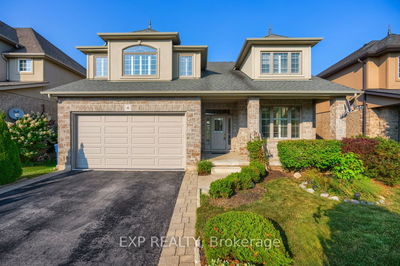67 1/2 Alma
Dundas | Hamilton
$1,799,900.00
Listed 5 days ago
- 4 bed
- 4 bath
- 2500-3000 sqft
- 6.0 parking
- Detached
Instant Estimate
$1,742,282
-$57,618 compared to list price
Upper range
$1,893,901
Mid range
$1,742,282
Lower range
$1,590,664
Property history
- Now
- Listed on Oct 2, 2024
Listed for $1,799,900.00
5 days on market
Location & area
Schools nearby
Home Details
- Description
- Executive residence built in '12 nestled in the heart of Dundas. With 2802 sq ft above grade, this 4 bdrm, 3.5 bath home offers luxury, comfort, & style. The stately stone and brick ext w/ elegant iron-railed front staircase/porch provide captivating curb appeal, while the interlock-inlaid driveway accommodates 4 vehicles, leading to a double-car grg w/ inside entry. Ideally located within walking distance of Dundas' downtown core, parks, schools, & hiking trails, this home is as convenient as it is beautiful. Inside, the main lvl feat 9-ft ceil, oversized windows, an inviting open-concept layout feat a liv rm w/ a stacked-stone gas FP, French drs to the rear yard, a formal din rm, a chefs kitch w/ granite, S/S app, a cozy breakfast nook creating the perfect entertaining space & a 2nd set of French doors leading to the rear yard. Upstairs, the primary suite incl an expansive walk-in closet & a stunningly updated 5-pc ensuite (23). A 2nd bdrm also offers a bonus ensuite & walk-in closet, while the 3rd and 4th bdrms feat ample storage. An additional 4-pc bath w/ a separate water closet completes the upper lvl. The lower lvl feat a fin foyer w/ garage entry, a utility room, a cold room, & a lrg unfinished area awaiting your vision. Additional feat incl an alarm system, central vacuum, an irrigation system & numerous updates incl front retaining wall (16), water tank (23) & more. Enjoy luxury living with this thoughtfully crafted Dundas gem.
- Additional media
- https://youriguide.com/67_1_2_alma_st_Dundas_on/
- Property taxes
- $8,572.74 per year / $714.40 per month
- Basement
- Full
- Basement
- Part Fin
- Year build
- 6-15
- Type
- Detached
- Bedrooms
- 4
- Bathrooms
- 4
- Parking spots
- 6.0 Total | 2.0 Garage
- Floor
- -
- Balcony
- -
- Pool
- None
- External material
- Brick
- Roof type
- -
- Lot frontage
- -
- Lot depth
- -
- Heating
- Forced Air
- Fire place(s)
- Y
- Main
- Foyer
- 8’5” x 6’11”
- Study
- 18’7” x 9’1”
- Dining
- 17’12” x 11’3”
- Living
- 28’3” x 14’4”
- Kitchen
- 14’11” x 15’7”
- Breakfast
- 14’11” x 7’3”
- 2nd
- Prim Bdrm
- 16’7” x 13’12”
- Br
- 13’7” x 13’3”
- Br
- 13’4” x 10’12”
- Br
- 12’7” x 11’7”
- Bsmt
- Other
- 29’1” x 21’3”
- Utility
- 10’11” x 6’6”
Listing Brokerage
- MLS® Listing
- X9377380
- Brokerage
- ROYAL LEPAGE STATE REALTY
Similar homes for sale
These homes have similar price range, details and proximity to 67 1/2 Alma









