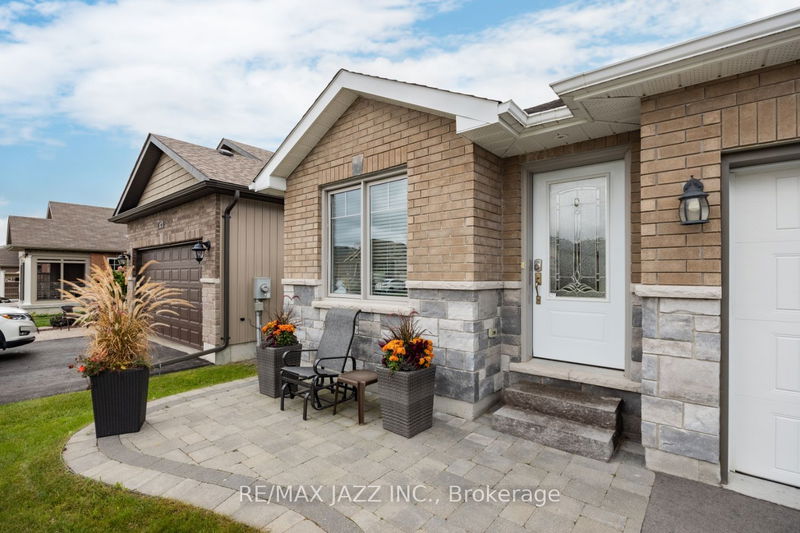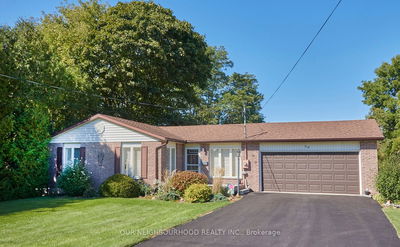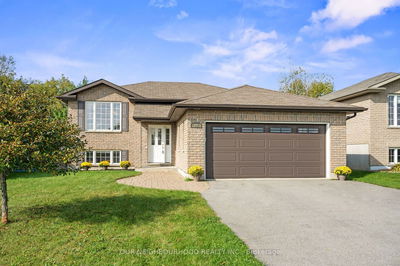34 Cortland
Brighton | Brighton
$759,999.00
Listed 5 days ago
- 2 bed
- 3 bath
- 1100-1500 sqft
- 5.0 parking
- Detached
Instant Estimate
$733,638
-$26,361 compared to list price
Upper range
$786,500
Mid range
$733,638
Lower range
$680,776
Property history
- Now
- Listed on Oct 2, 2024
Listed for $759,999.00
5 days on market
- Nov 2, 2018
- 6 years ago
Sold for $390,000.00
Listed for $398,900.00 • about 1 month on market
- Aug 1, 2018
- 6 years ago
Terminated
Listed for $405,000.00 • on market
Location & area
Schools nearby
Home Details
- Description
- Welcome to this charming 2 plus 1 bedroom Manhattan Model Home, located in a sought after Apple Meadows neighbourhood at 34 Cortland Way in Brighton! A beautiful bungalow offering a comfortable and stylish living environment. Enjoy the professionally landscaped front entrance with cozy patio area. This home features a stunning open concept kitchen with quartz countertops with a large gorgeous island, stainless steel appliances including a gas stove with walkout to the balcony, with gas hookup for your BBQ. Enjoy the hardwood flooring throughout, a spacious primary bedroom with a walk-in closet and 3 pce ensuite, as well as a second bedroom with its own charm. Featuring an extra large newly finished basement adding additional living space with a large bedroom, and third bathroom with walk in shower. Perfect for entertaining guests, walk out to a patio to the spacious backyard, ideal for outdoor gatherings and activities. Don't miss the opportunity to make this your new "home sweet home"!
- Additional media
- https://iplayerhd.com/player/video/25b9e39c-9ff0-48d1-a293-7d6f15183c22/share
- Property taxes
- $3,968.54 per year / $330.71 per month
- Basement
- Fin W/O
- Year build
- 6-15
- Type
- Detached
- Bedrooms
- 2 + 1
- Bathrooms
- 3
- Parking spots
- 5.0 Total | 1.5 Garage
- Floor
- -
- Balcony
- -
- Pool
- None
- External material
- Brick Front
- Roof type
- -
- Lot frontage
- -
- Lot depth
- -
- Heating
- Forced Air
- Fire place(s)
- N
- Main
- Kitchen
- 11’9” x 14’5”
- Dining
- 11’8” x 9’7”
- Living
- 14’8” x 18’6”
- Prim Bdrm
- 11’10” x 13’11”
- 2nd Br
- 9’11” x 9’8”
- Lower
- 3rd Br
- 18’5” x 12’5”
- Rec
- 10’12” x 27’12”
Listing Brokerage
- MLS® Listing
- X9378416
- Brokerage
- RE/MAX JAZZ INC.
Similar homes for sale
These homes have similar price range, details and proximity to 34 Cortland









