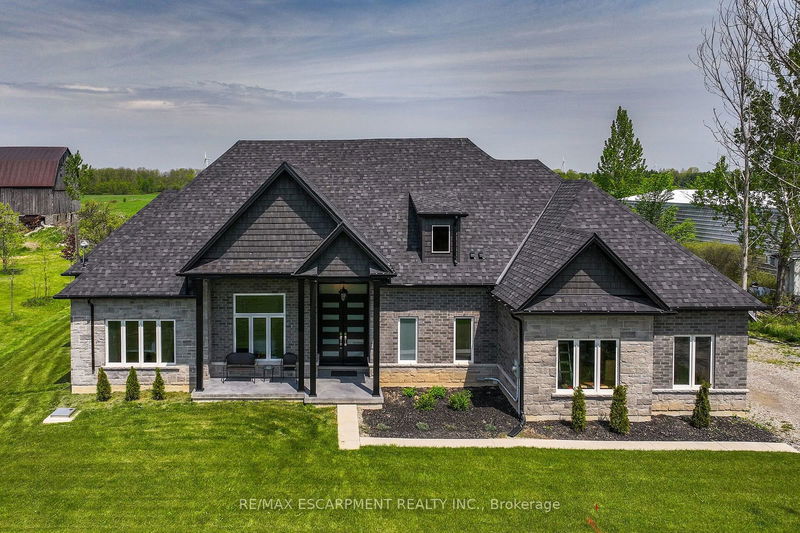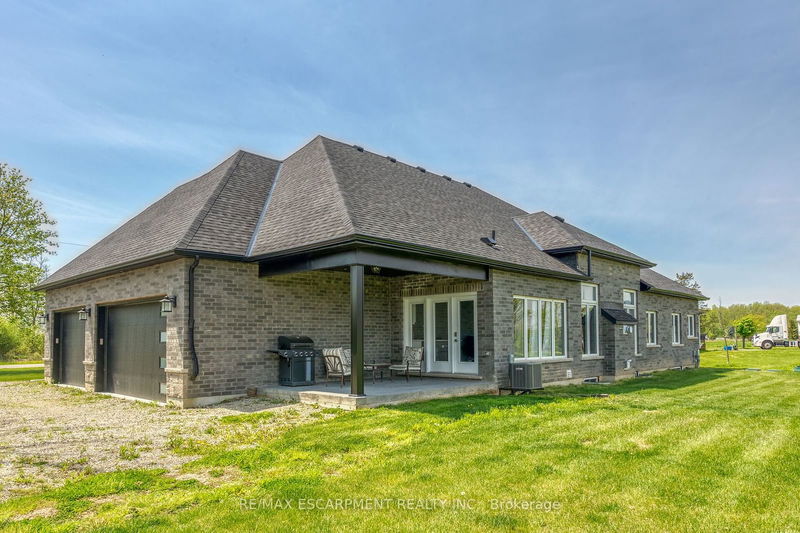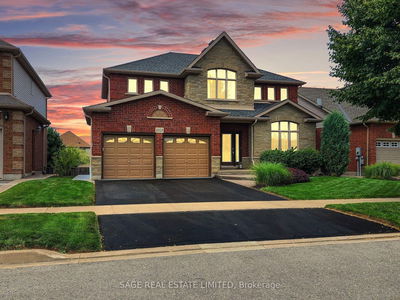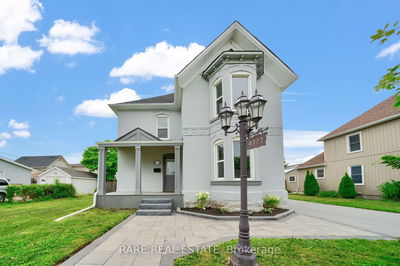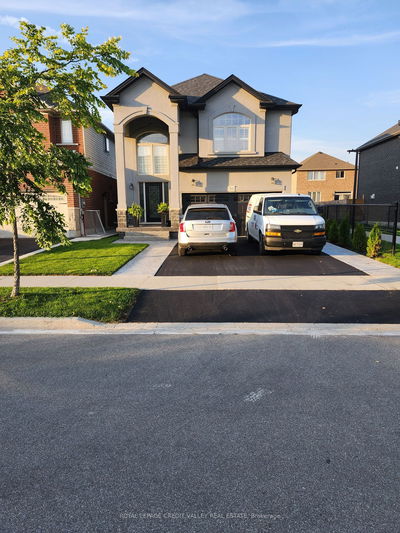389 CONCESSION 4
Haldimand | Haldimand
$1,069,900.00
Listed 6 days ago
- 4 bed
- 3 bath
- - sqft
- 9.0 parking
- Detached
Instant Estimate
$1,042,755
-$27,145 compared to list price
Upper range
$1,189,534
Mid range
$1,042,755
Lower range
$895,976
Property history
- Oct 2, 2024
- 6 days ago
Sold Conditionally with Escalation Clause
Listed for $1,069,900.00 • on market
- May 15, 2024
- 5 months ago
Terminated
Listed for $1,099,900.00 • 5 months on market
Location & area
Schools nearby
Home Details
- Description
- Exquisitely presented, Masterfully designed 4 bedroom Fisherville Estate home on landscaped 110 x 210 lot. Rarely do properties with the high end finishes such as this come available for sale in the area! Incredible curb appeal with attached 3 car garage, covered back porch with concrete patio, & calming country views. The open concept, beautifully finished interior is highlighted by gourmet eat in kitchen featuring custom cabinetry, quartz countertops, S/S appliances with side x side fridge / freezer, & premium modern tile, gorgeous hardwood flooring throughout, formal dining area overlooking stunning rear yard, large living room with custom coffered ceilings & fireplace set in stone surround, 4 spacious MF bedrooms featuring primary suite with walk in closet & chic ensuite with walk in tile shower & glass enclosure, desired MF laundry, & welcoming foyer. The lower level includes roughed in rec room, additional bedroom area, studio/den, & storage. Experience Fisherville Living!
- Additional media
- https://www.myvisuallistings.com/cvtnb/347225
- Property taxes
- $5,999.00 per year / $499.92 per month
- Basement
- Full
- Basement
- Unfinished
- Year build
- -
- Type
- Detached
- Bedrooms
- 4
- Bathrooms
- 3
- Parking spots
- 9.0 Total | 3.0 Garage
- Floor
- -
- Balcony
- -
- Pool
- None
- External material
- Brick
- Roof type
- -
- Lot frontage
- -
- Lot depth
- -
- Heating
- Forced Air
- Fire place(s)
- Y
- Main
- Foyer
- 9’4” x 6’12”
- Bathroom
- 4’10” x 6’7”
- Laundry
- 12’8” x 8’6”
- Br
- 11’10” x 10’11”
- Family
- 26’11” x 16’11”
- Kitchen
- 14’2” x 16’9”
- Dining
- 9’6” x 14’5”
- Prim Bdrm
- 12’1” x 16’4”
- Bathroom
- 12’0” x 5’5”
- Br
- 11’5” x 10’12”
- Bathroom
- 9’11” x 5’4”
- Br
- 10’7” x 13’8”
Listing Brokerage
- MLS® Listing
- X9378618
- Brokerage
- RE/MAX ESCARPMENT REALTY INC.
Similar homes for sale
These homes have similar price range, details and proximity to 389 CONCESSION 4

