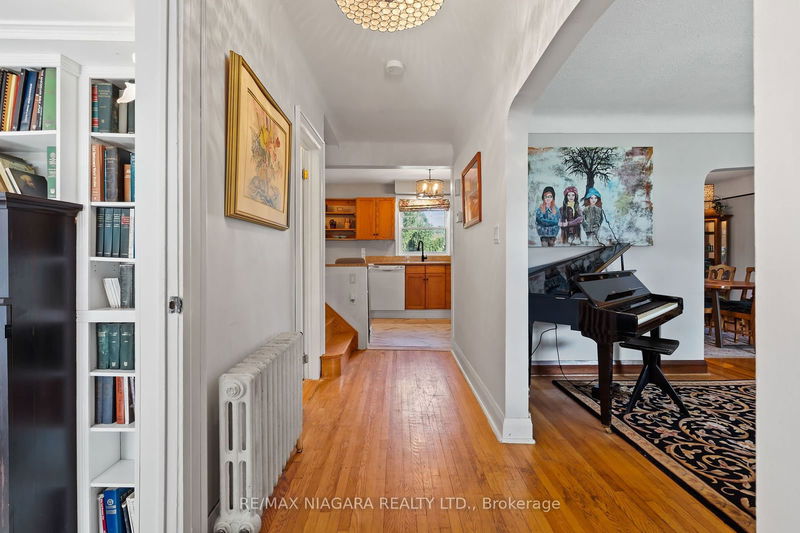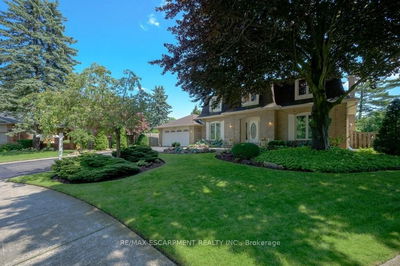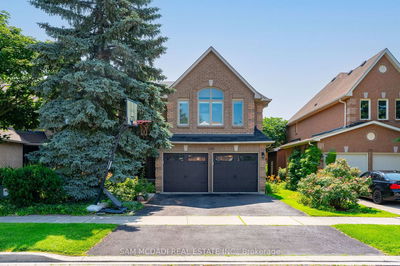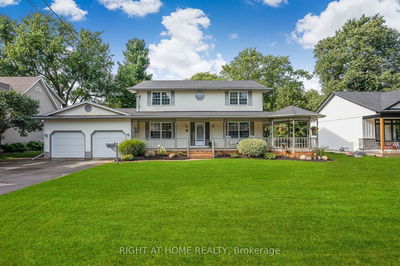18 1/2 THOMAS
| St. Catharines
$769,900.00
Listed 5 days ago
- 3 bed
- 4 bath
- - sqft
- 2.0 parking
- Detached
Instant Estimate
$728,356
-$41,544 compared to list price
Upper range
$811,945
Mid range
$728,356
Lower range
$644,767
Property history
- Now
- Listed on Oct 2, 2024
Listed for $769,900.00
5 days on market
Location & area
Schools nearby
Home Details
- Description
- Welcome to 18 1/2 Thomas Street, where classic charm meets modern comfort. This beautifully maintained home showcases exceptional craftsmanship with its hardwood floors, a cozy fireplace in the living room, and a spacious kitchen featuring granite countertops. With over 1,700 sq-ft of living space, this home boasts 5 bedrooms, 3.5 baths, a convenient upstairs laundry, and a fully finished basement with a large rec room. The primary bedroom also offers a private ensuite and walk-in closet. Step outside and unwind in the deep, landscaped lot. Located on a picturesque, tree-lined street, this home is just a short stroll from Montebello Park and the vibrant downtown core, with its array of restaurants, concert venues, Performing Arts Centre & Meridian Center. The 406 Hwy and 4th Ave shopping centres are only minutes away, making this a prime location. Move-in ready with notable updates including all copper wiring, a high-efficiency boiler (2018), updated plumbing (2014), high-efficiency water heater (2017), upper siding with added insulation (2012), and a durable steel roof. Nothing left to do but settle in and enjoy!
- Additional media
- -
- Property taxes
- $3,466.00 per year / $288.83 per month
- Basement
- Finished
- Basement
- Full
- Year build
- -
- Type
- Detached
- Bedrooms
- 3 + 2
- Bathrooms
- 4
- Parking spots
- 2.0 Total
- Floor
- -
- Balcony
- -
- Pool
- None
- External material
- Brick
- Roof type
- -
- Lot frontage
- -
- Lot depth
- -
- Heating
- Radiant
- Fire place(s)
- Y
- Main
- Kitchen
- 18’11” x 11’4”
- Living
- 16’12” x 13’4”
- Dining
- 12’0” x 11’4”
- Bathroom
- 4’8” x 4’2”
- Office
- 9’2” x 13’7”
- 2nd
- Prim Bdrm
- 15’1” x 12’9”
- Br
- 15’1” x 9’10”
- 2nd Br
- 9’3” x 8’5”
- Bathroom
- 8’11” x 9’5”
- Bathroom
- 7’10” x 4’11”
- Bsmt
- 3rd Br
- 14’7” x 10’10”
- 4th Br
- 12’6” x 13’8”
Listing Brokerage
- MLS® Listing
- X9378689
- Brokerage
- RE/MAX NIAGARA REALTY LTD.
Similar homes for sale
These homes have similar price range, details and proximity to 18 1/2 THOMAS









