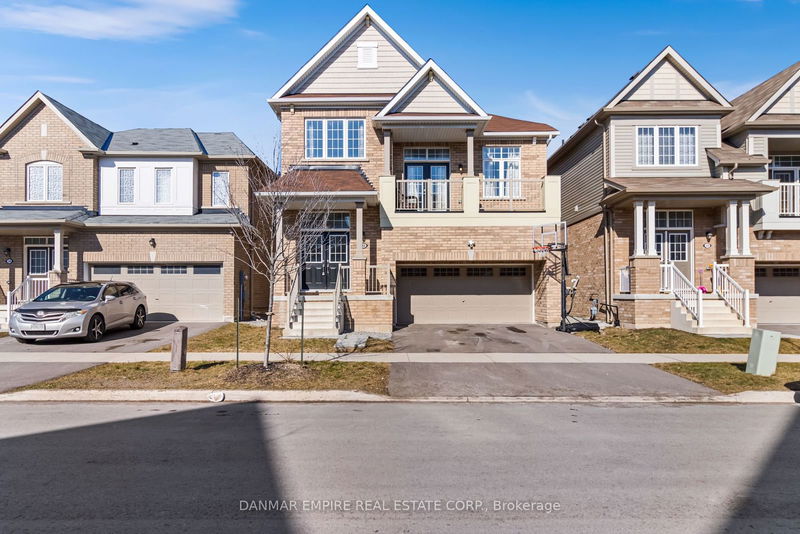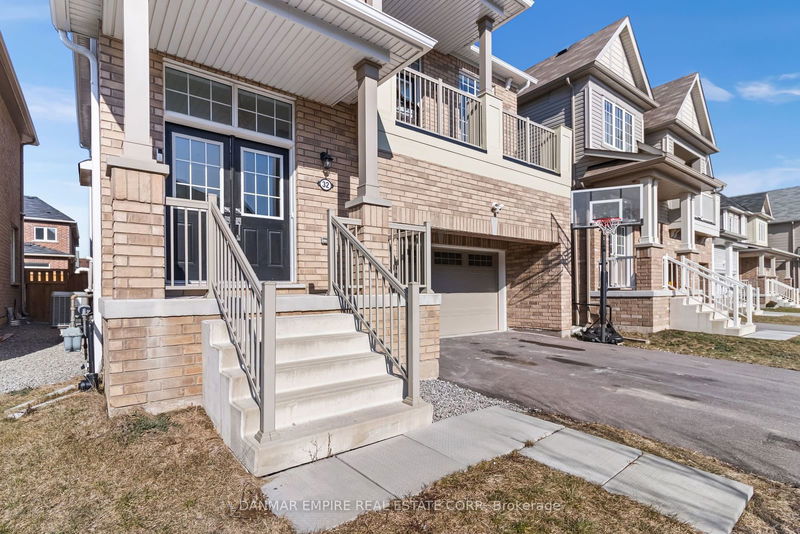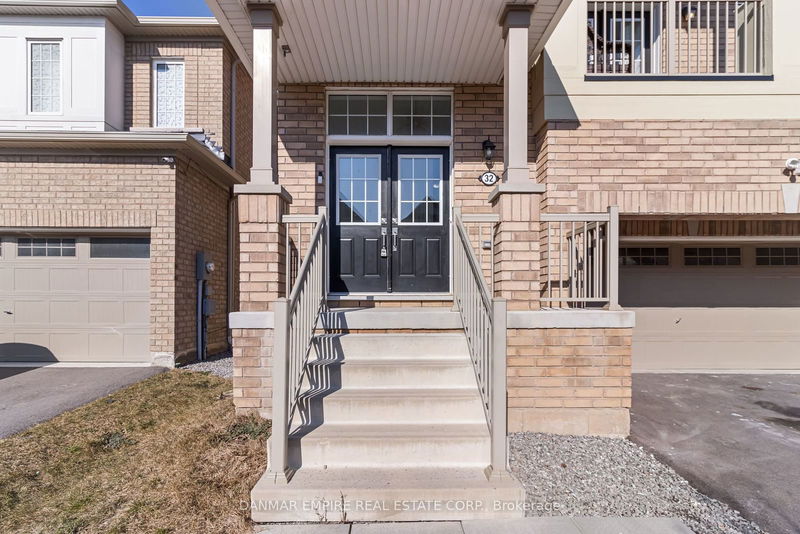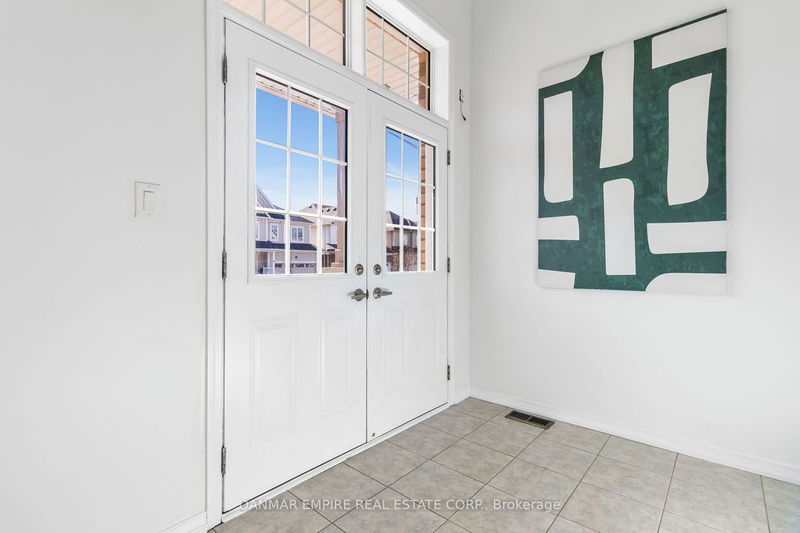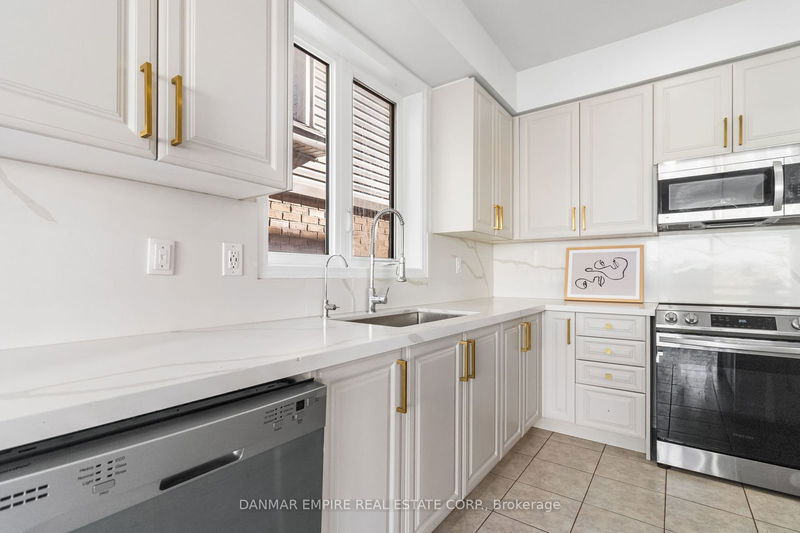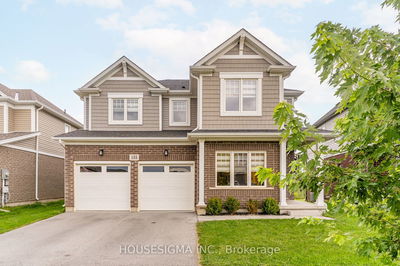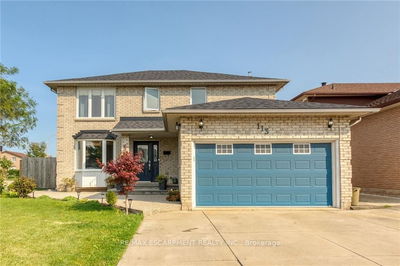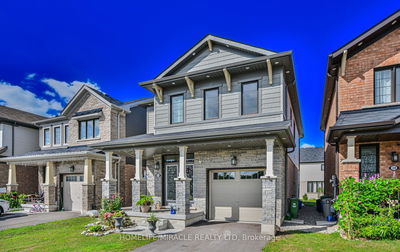32 Doreen
| Thorold
$850,000.00
Listed 8 days ago
- 4 bed
- 3 bath
- 2500-3000 sqft
- 4.0 parking
- Detached
Instant Estimate
$864,688
+$14,688 compared to list price
Upper range
$926,146
Mid range
$864,688
Lower range
$803,229
Property history
- Now
- Listed on Oct 2, 2024
Listed for $850,000.00
8 days on market
- Mar 11, 2024
- 7 months ago
Expired
Listed for $920,000.00 • 4 months on market
- Feb 27, 2024
- 8 months ago
Terminated
Listed for $999,000.00 • 12 days on market
Location & area
Schools nearby
Home Details
- Description
- This 4-bedroom, 2.5-bathroom residence is a perfect blend of modern luxury and family warmth. Empire's Enchant floorplan offers an abundance of living space. The updated eat-in kitchen, features contemporary finishes such as waterfall quartz countertops and backsplash and upgraded appliances. This property offers incredible value and upgrades throughout! Featuring Empire's coveted Enchant layout with a second floor family room that is perfect for private entertainment. Cozy up around the custom fireplace or enjoy a movie night with the built-in media center. This versatile space provides the perfect backdrop for quality family time or hosting friends. The home boasts four spacious bedrooms. Upgrades throughout include raised basement ceiling with enlarged windows, wainscotting and finishes that enhance both aesthetics and practicality throughout this carpet-free home. This home is located in a great family-friendly neighbourhood and close to 406.
- Additional media
- -
- Property taxes
- $6,882.00 per year / $573.50 per month
- Basement
- Full
- Basement
- Unfinished
- Year build
- 0-5
- Type
- Detached
- Bedrooms
- 4
- Bathrooms
- 3
- Parking spots
- 4.0 Total | 2.0 Garage
- Floor
- -
- Balcony
- -
- Pool
- None
- External material
- Brick
- Roof type
- -
- Lot frontage
- -
- Lot depth
- -
- Heating
- Forced Air
- Fire place(s)
- Y
- Main
- Living
- 14’9” x 22’4”
- Kitchen
- 13’5” x 22’4”
- Breakfast
- 13’5” x 11’6”
- Laundry
- 0’0” x 0’0”
- Bathroom
- 0’0” x 0’0”
- 2nd
- Family
- 17’9” x 13’5”
- Prim Bdrm
- 17’5” x 14’5”
- Bathroom
- 0’0” x -4’-3”
- 2nd Br
- 12’5” x 10’0”
- 3rd Br
- 10’7” x 12’0”
- 4th Br
- 10’0” x 11’2”
- Bathroom
- 0’0” x 0’0”
Listing Brokerage
- MLS® Listing
- X9378825
- Brokerage
- DANMAR EMPIRE REAL ESTATE CORP.
Similar homes for sale
These homes have similar price range, details and proximity to 32 Doreen
