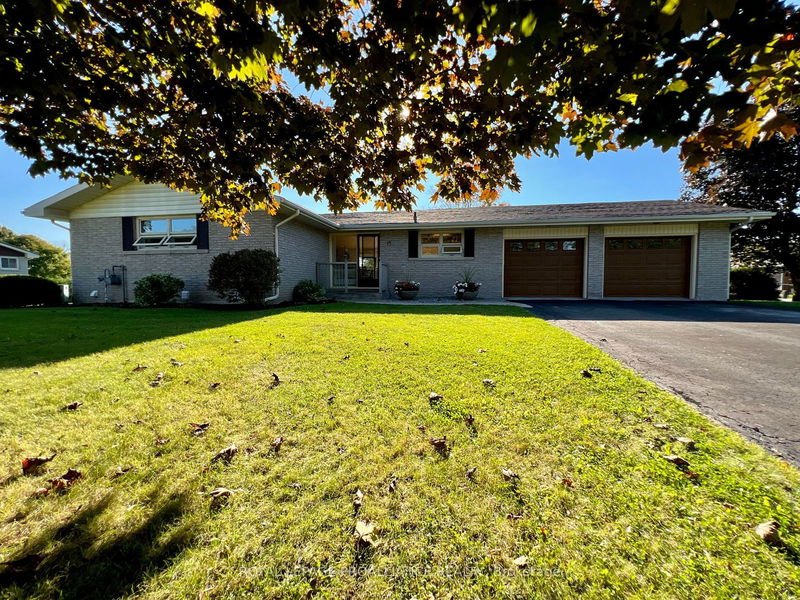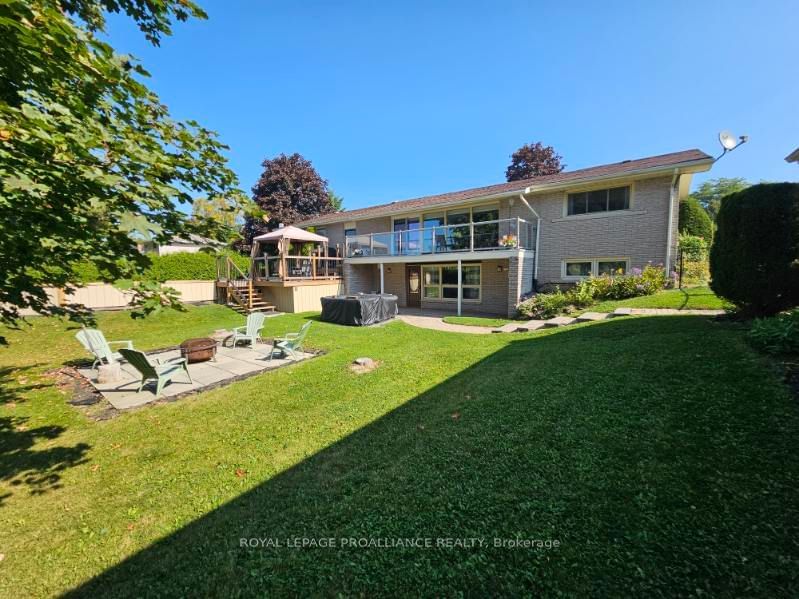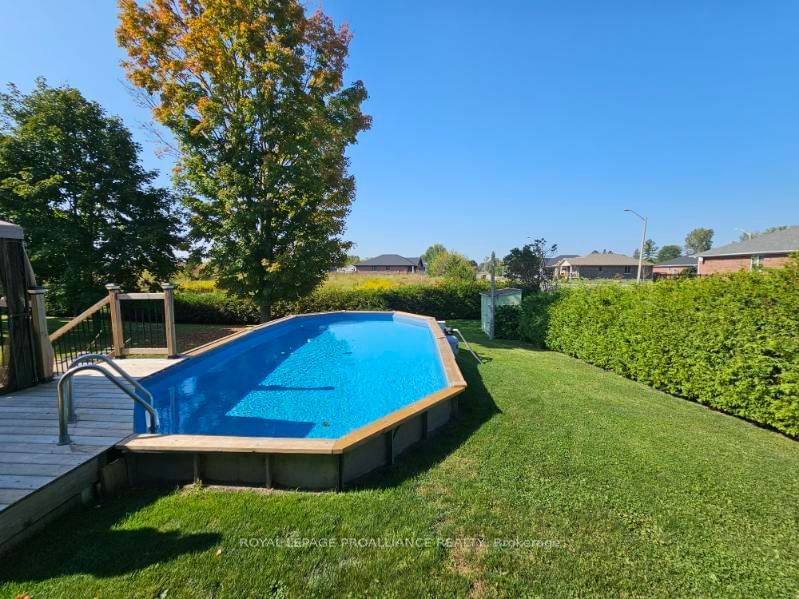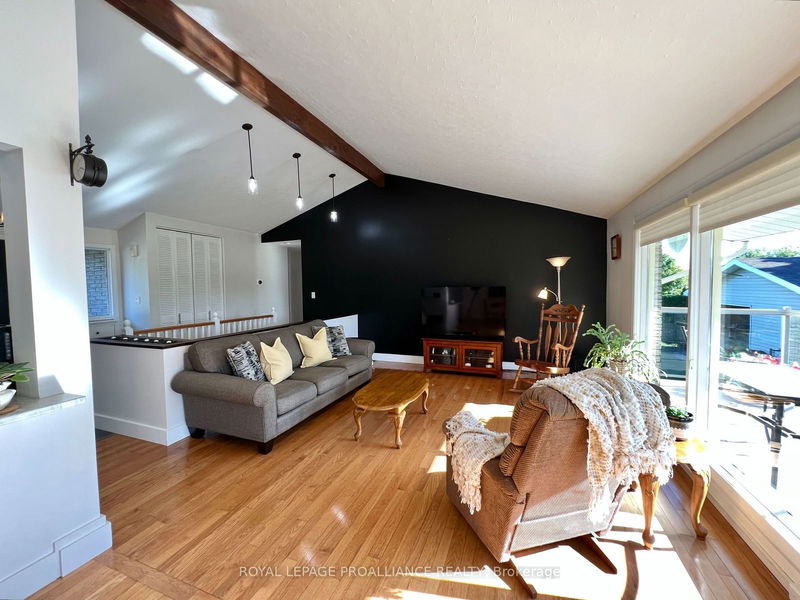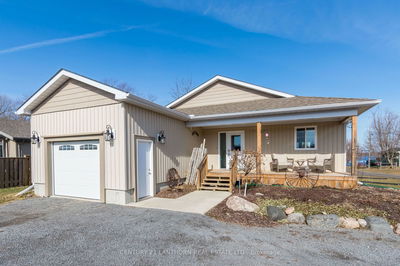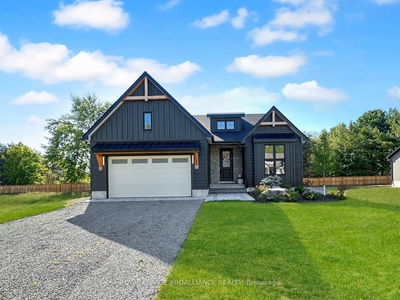75 Rodgers
| Stirling-Rawdon
$659,900.00
Listed 6 days ago
- 2 bed
- 3 bath
- - sqft
- 6.0 parking
- Detached
Instant Estimate
$655,172
-$4,728 compared to list price
Upper range
$711,392
Mid range
$655,172
Lower range
$598,952
Property history
- Now
- Listed on Oct 2, 2024
Listed for $659,900.00
6 days on market
- Jun 24, 2022
- 2 years ago
Sold for $675,000.00
Listed for $689,900.00 • 1 day on market
- Jun 1, 2022
- 2 years ago
Terminated
Listed for $699,900.00 • on market
- Oct 13, 2020
- 4 years ago
Sold for $500,000.00
Listed for $529,900.00 • about 1 month on market
- Apr 2, 2008
- 17 years ago
Sold for $229,900.00
Listed for $229,900.00 • 6 days on market
Location & area
Schools nearby
Home Details
- Description
- This move-in ready 3-bedroom bungalow sits on a double-wide lot in the heart of Stirling, offering 150 ft of frontage for added privacy. Highlighted by an attached double garage, plus an additional detached garage, perfect for a workshop or studio. Inside, the updated kitchen boasts extra large cabinets and stainless steel appliances including a smart refrigerator. The main living space is accented with floor to ceiling windows and a patio door overlooking the amazing backyard and fields behind the property. The finished walk-out basement also has tons of natural light and features a large bedroom, an office/hobby room, a rec room with a gas stove and two full bathrooms, one of which could be converted to a kitchenette for those who desire an inlaw suite. Back outside, the multi-tiered deck and patio lead to a sparkling pool, inviting hot tub and cozy firepit area. Situated in a highly sought after neighbourhood, close to downtown and a short drive to Belleville or Trenton.
- Additional media
- https://my.matterport.com/show/?m=vM592yABNiD&brand=0
- Property taxes
- $4,537.65 per year / $378.14 per month
- Basement
- Fin W/O
- Basement
- Full
- Year build
- 51-99
- Type
- Detached
- Bedrooms
- 2 + 1
- Bathrooms
- 3
- Parking spots
- 6.0 Total | 2.0 Garage
- Floor
- -
- Balcony
- -
- Pool
- Abv Grnd
- External material
- Brick
- Roof type
- -
- Lot frontage
- -
- Lot depth
- -
- Heating
- Forced Air
- Fire place(s)
- Y
- Ground
- Living
- 18’3” x 16’2”
- Dining
- 14’2” x 10’11”
- Kitchen
- 11’6” x 12’4”
- Prim Bdrm
- 20’1” x 13’9”
- 2nd Br
- 12’10” x 13’9”
- Lower
- Family
- 29’2” x 18’3”
- Office
- 10’9” x 9’6”
- 3rd Br
- 12’7” x 13’10”
- Laundry
- 6’8” x 11’10”
Listing Brokerage
- MLS® Listing
- X9378906
- Brokerage
- ROYAL LEPAGE PROALLIANCE REALTY
Similar homes for sale
These homes have similar price range, details and proximity to 75 Rodgers
