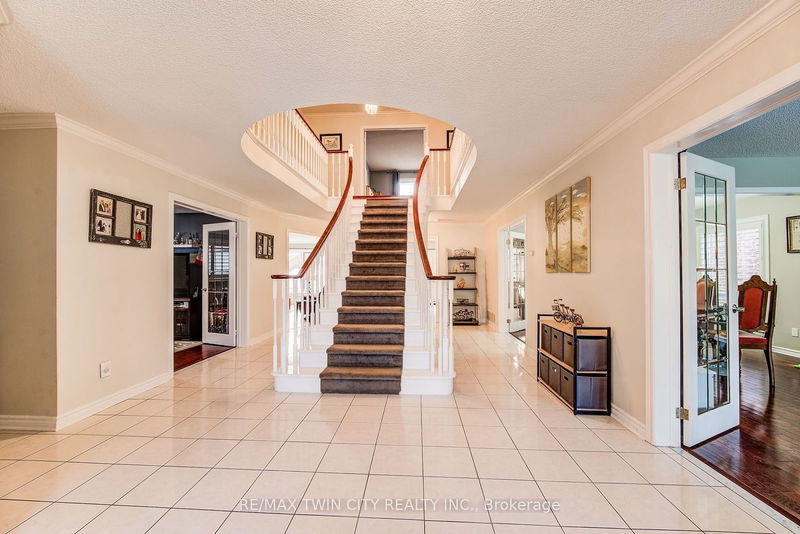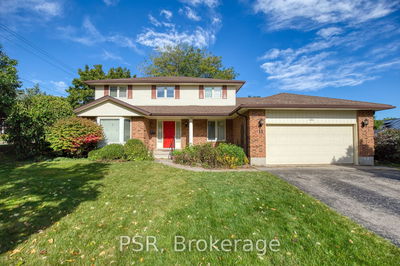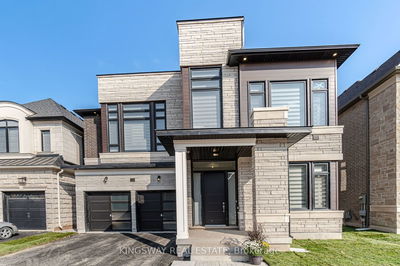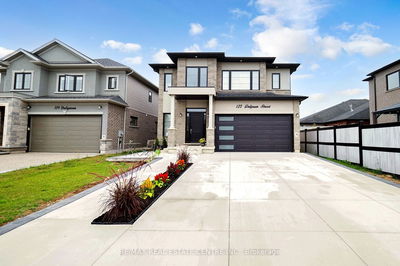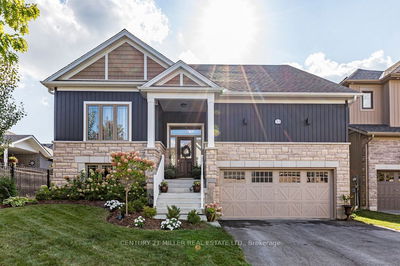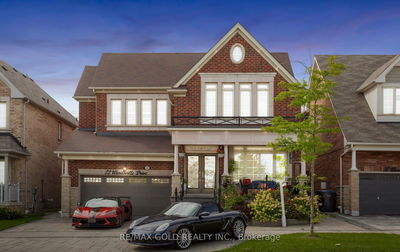118 Glenvalley
| Cambridge
$1,399,990.00
Listed 5 days ago
- 5 bed
- 4 bath
- 3500-5000 sqft
- 5.0 parking
- Detached
Instant Estimate
$1,409,748
+$9,758 compared to list price
Upper range
$1,519,497
Mid range
$1,409,748
Lower range
$1,299,998
Property history
- Now
- Listed on Oct 2, 2024
Listed for $1,399,990.00
5 days on market
- Sep 12, 2024
- 25 days ago
Terminated
Listed for $1,424,990.00 • 20 days on market
Location & area
Schools nearby
Home Details
- Description
- FULL IN-LAW SUITE WITH SEPARATE ENTRANCE! Are you looking for a home all set up for multi-generational living? Look no further. Located just 5 min to the 401, and within walking distance to schools and parks, this ultra spacious home offers more than enough room for your family and extended family. This Mattamy-built, all-brick home has much to offer, featuring 5+1 bedrooms, and 3.5 baths, the main floor offers a large executive office, a spacious family room, a living room & dining room all with hardwood floors, the newly renovated kitchen features a walk-in pantry, and granite counter and a walk-out to a patio. the upper level offers five spacious bedrooms with the primary bedroom featuring a large walk-in closet, luxury ensuite and gas fireplace, The lower level offers a newly renovated in-law suite with a separate entrance and a recently renovated kitchen with granite countertops too, one bedroom, spacious living room with gas fireplace. The roof, gas furnace, central air conditioning, concrete driveway & two new kitchens were all replaced within the last three years.
- Additional media
- https://youriguide.com/118_glenvalley_dr_cambridge_on/
- Property taxes
- $8,255.00 per year / $687.92 per month
- Basement
- Finished
- Basement
- Walk-Up
- Year build
- 31-50
- Type
- Detached
- Bedrooms
- 5 + 1
- Bathrooms
- 4
- Parking spots
- 5.0 Total | 2.0 Garage
- Floor
- -
- Balcony
- -
- Pool
- None
- External material
- Brick
- Roof type
- -
- Lot frontage
- -
- Lot depth
- -
- Heating
- Forced Air
- Fire place(s)
- Y
- Main
- Living
- 17’8” x 11’9”
- Dining
- 13’7” x 11’9”
- Kitchen
- 24’1” x 13’3”
- Family
- 18’10” x 14’7”
- Den
- 11’10” x 11’7”
- Bathroom
- 8’3” x 3’5”
- 2nd
- Prim Bdrm
- 23’9” x 13’9”
- 2nd Br
- 13’9” x 11’9”
- 3rd Br
- 14’9” x 11’9”
- 4th Br
- 14’10” x 13’2”
- 5th Br
- 12’0” x 11’2”
- Bathroom
- 11’9” x 7’11”
Listing Brokerage
- MLS® Listing
- X9378105
- Brokerage
- RE/MAX TWIN CITY REALTY INC.
Similar homes for sale
These homes have similar price range, details and proximity to 118 Glenvalley




