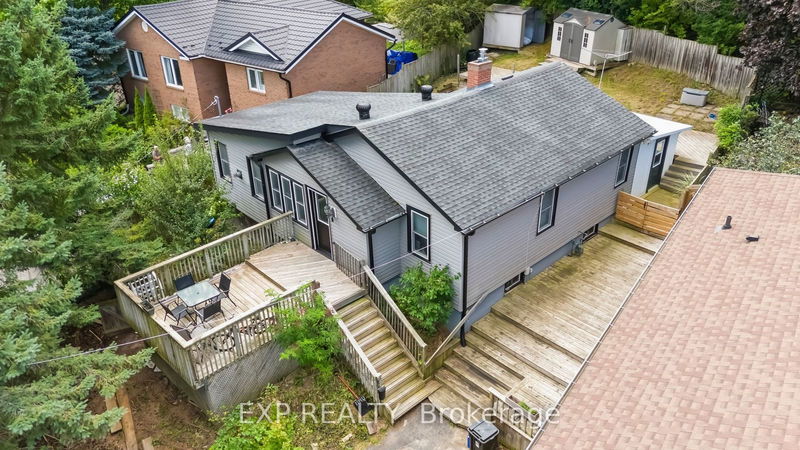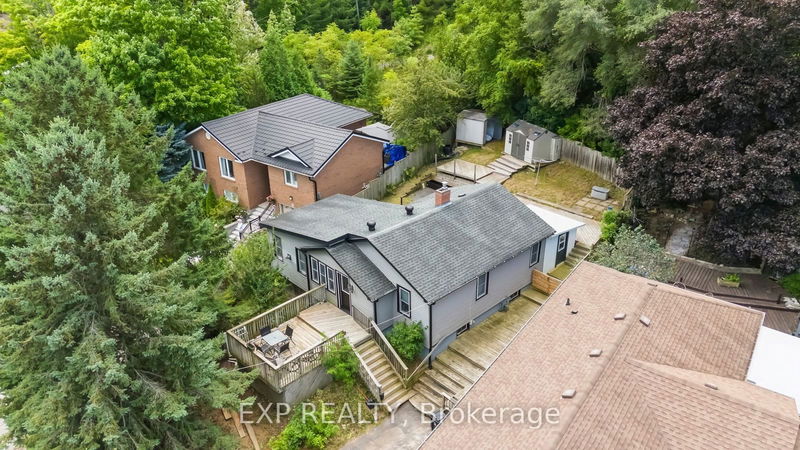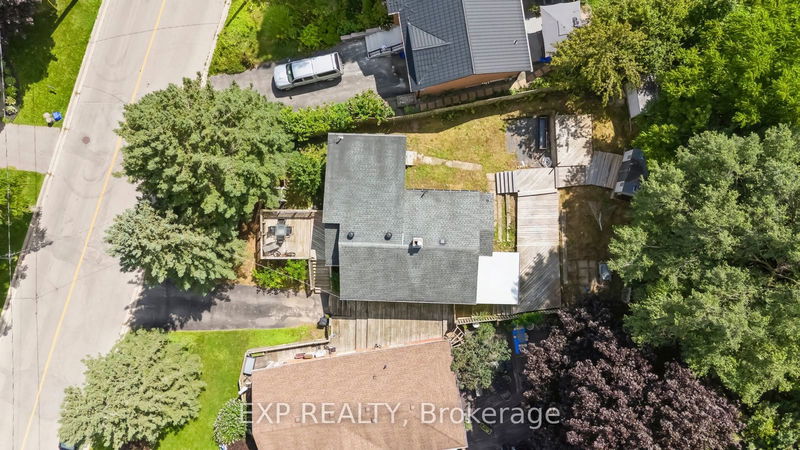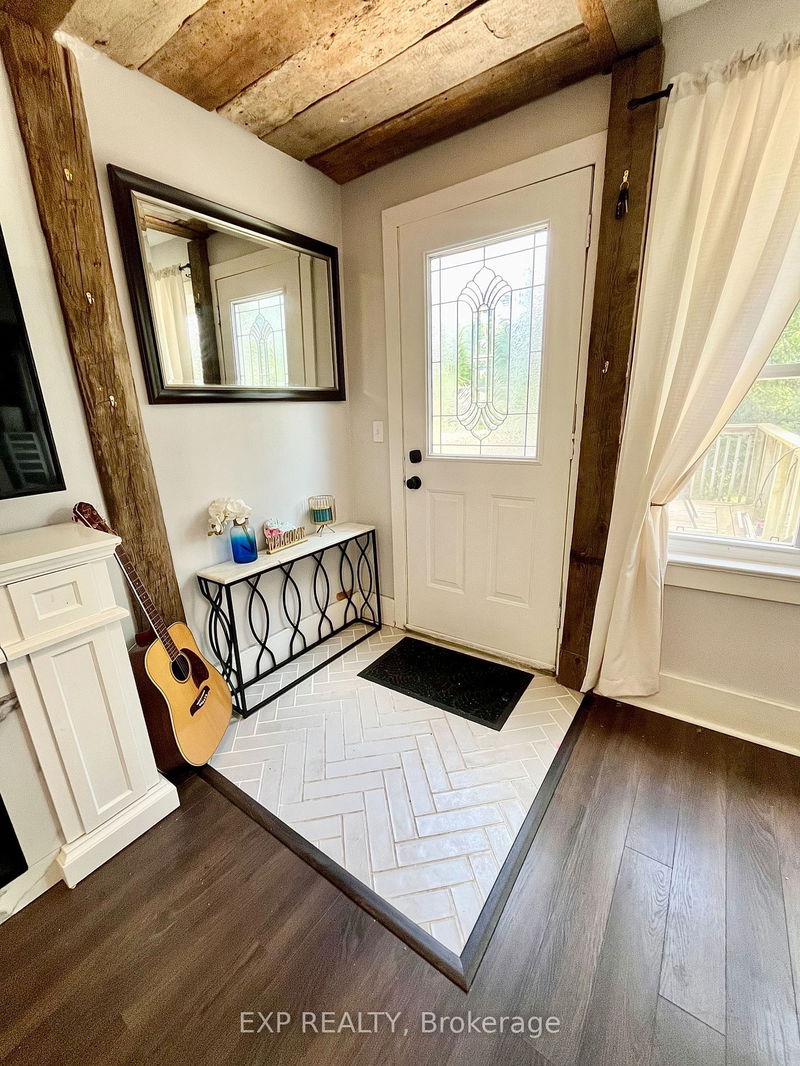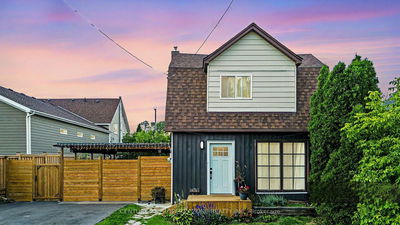89 Washington
Paris | Brant
$559,000.00
Listed 7 days ago
- 3 bed
- 2 bath
- - sqft
- 3.0 parking
- Detached
Instant Estimate
$556,914
-$2,086 compared to list price
Upper range
$612,306
Mid range
$556,914
Lower range
$501,523
Property history
- Now
- Listed on Oct 2, 2024
Listed for $559,000.00
7 days on market
- Aug 21, 2024
- 2 months ago
Terminated
Listed for $559,000.00 • about 1 month on market
Location & area
Schools nearby
Home Details
- Description
- Don't miss this charming home just a few blocks from the Grand River and a short drive to the 403! It boasts a modern kitchen with grey soft-closing cabinets, pull-outs, and a reverse osmosis water system. The living room opens to a spacious private front deck, ideal for outdoor gatherings or relaxation. The fenced backyard features a multi-level deck, two sheds, mature trees, a plum tree, and blackberries. Inside, the main floor offers three bedrooms and a 4-piece bath with a jetted tub to relax in. The large master bedroom has private backyard access, a gas fireplace and a large wardrobe unit which is included. The partially finished basement includes a large updated laundry room, a 2-piece bath, a family/rec room, a bedroom, and a sizable unfinished area. The basement also has a separate entrance to a sunroom/mudroom overlooking the backyard. The backyard backs onto mature trees where deer often visit. Conveniently located near restaurants, parks, shopping, and schools.
- Additional media
- -
- Property taxes
- $2,568.58 per year / $214.05 per month
- Basement
- Part Fin
- Basement
- Sep Entrance
- Year build
- 51-99
- Type
- Detached
- Bedrooms
- 3 + 1
- Bathrooms
- 2
- Parking spots
- 3.0 Total
- Floor
- -
- Balcony
- -
- Pool
- None
- External material
- Vinyl Siding
- Roof type
- -
- Lot frontage
- -
- Lot depth
- -
- Heating
- Forced Air
- Fire place(s)
- Y
- Main
- Prim Bdrm
- 11’1” x 14’12”
- 2nd Br
- 8’11” x 10’11”
- 3rd Br
- 10’12” x 9’2”
- Living
- 11’3” x 15’9”
- Kitchen
- 9’5” x 10’9”
- Dining
- 9’4” x 13’7”
- Bathroom
- 6’6” x 4’11”
- Sunroom
- 9’6” x 9’7”
- Bsmt
- Br
- 8’6” x 10’5”
- Family
- 10’4” x 18’5”
- Bathroom
- 4’7” x 3’3”
- Laundry
- 7’3” x 10’8”
Listing Brokerage
- MLS® Listing
- X9378178
- Brokerage
- EXP REALTY
Similar homes for sale
These homes have similar price range, details and proximity to 89 Washington
