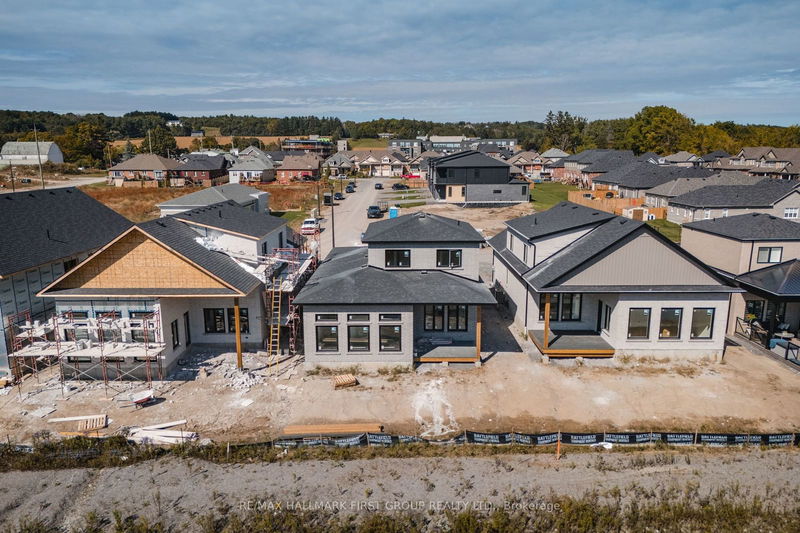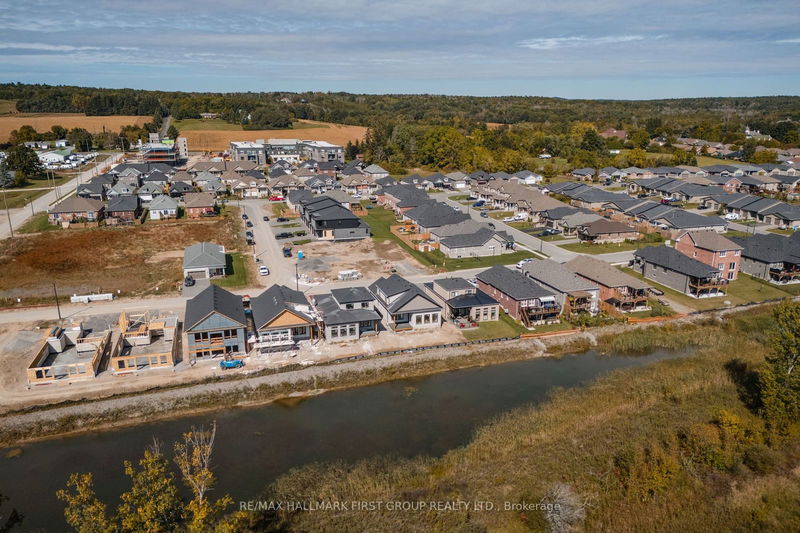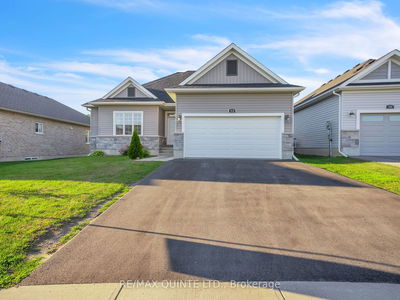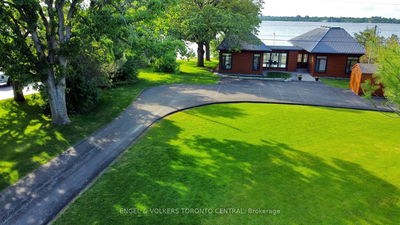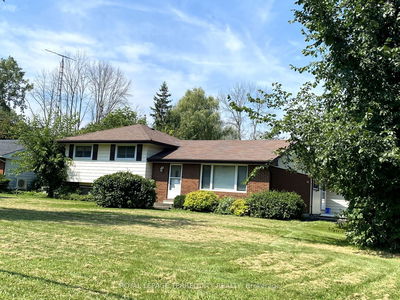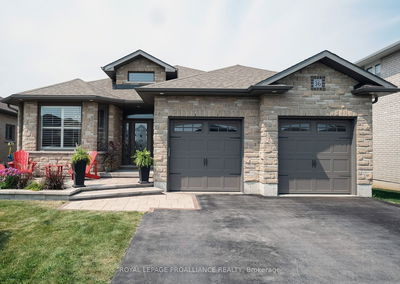118 Royal Gala
Brighton | Brighton
$749,900.00
Listed 6 days ago
- 3 bed
- 3 bath
- 1500-2000 sqft
- 4.0 parking
- Detached
Instant Estimate
$758,051
+$8,151 compared to list price
Upper range
$818,758
Mid range
$758,051
Lower range
$697,343
Property history
- Now
- Listed on Oct 2, 2024
Listed for $749,900.00
6 days on market
- May 16, 2024
- 5 months ago
Expired
Listed for $749,900.00 • 5 months on market
- Mar 14, 2024
- 7 months ago
Terminated
Listed for $749,900.00 • 3 months on market
Location & area
Schools nearby
Home Details
- Description
- Impeccable quality, backing onto the pond in Applewood Meadows. This under construction, slab-on-grade bungaloft model offers a total of 3 beds, 2.5 baths and 1700+ sqft of living space in a convenient location. Appreciate attention to detail through all-brick construction, 9ft ceilings, a South facing living room w/ 4 glass windows & w/o to the covered composite deck overlooking the pond & 12 acres of green space. Consistent LVP throughout. The primary suite boasts beautiful natural light and feats. a walk-in closet & 4pc. ensuite w/ quartz counters, dbl sinks & glass walk-in shower. The kitchen feats. flat panel cabinetry, quartz counters, centre island & b/i servery. Open to the dinette, this plan allows for easy entertaining! Laundry, 2pc. powder room & inside entry to the oversize 1.5 car garage complete this level. Upstairs enjoy flex space, 2 spacious beds w/ large closets & a 4pc. bath. Full 7 year Tarion warranty, pot lighting, 4 3/4 inch baseboards, central air, HRV & garage door opener included. Flooded with natural light and views that have you feeling like you live in the country from a builder who cares about quality. This modern take on one-level living is just mins. to Highway 401, CFB Trenton and PEC- it will surely leave you impressed.
- Additional media
- -
- Property taxes
- $0.00 per year / $0.00 per month
- Basement
- None
- Year build
- New
- Type
- Detached
- Bedrooms
- 3
- Bathrooms
- 3
- Parking spots
- 4.0 Total | 2.0 Garage
- Floor
- -
- Balcony
- -
- Pool
- None
- External material
- Brick
- Roof type
- -
- Lot frontage
- -
- Lot depth
- -
- Heating
- Forced Air
- Fire place(s)
- N
- Main
- Foyer
- 8’12” x 16’8”
- Bathroom
- 0’0” x 0’0”
- Dining
- 12’0” x 16’4”
- Kitchen
- 8’4” x 16’4”
- Living
- 18’2” x 13’4”
- Prim Bdrm
- 10’11” x 12’1”
- Bathroom
- 0’0” x 0’0”
- 2nd
- Sitting
- 14’5” x 7’1”
- Bathroom
- 0’0” x 0’0”
- Br
- 10’0” x 11’12”
- 2nd Br
- 9’11” x 11’9”
Listing Brokerage
- MLS® Listing
- X9378274
- Brokerage
- RE/MAX HALLMARK FIRST GROUP REALTY LTD.
Similar homes for sale
These homes have similar price range, details and proximity to 118 Royal Gala

