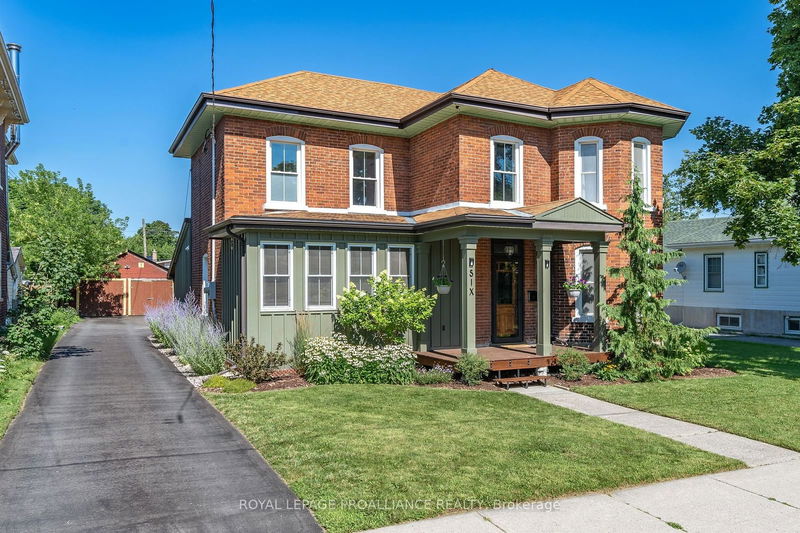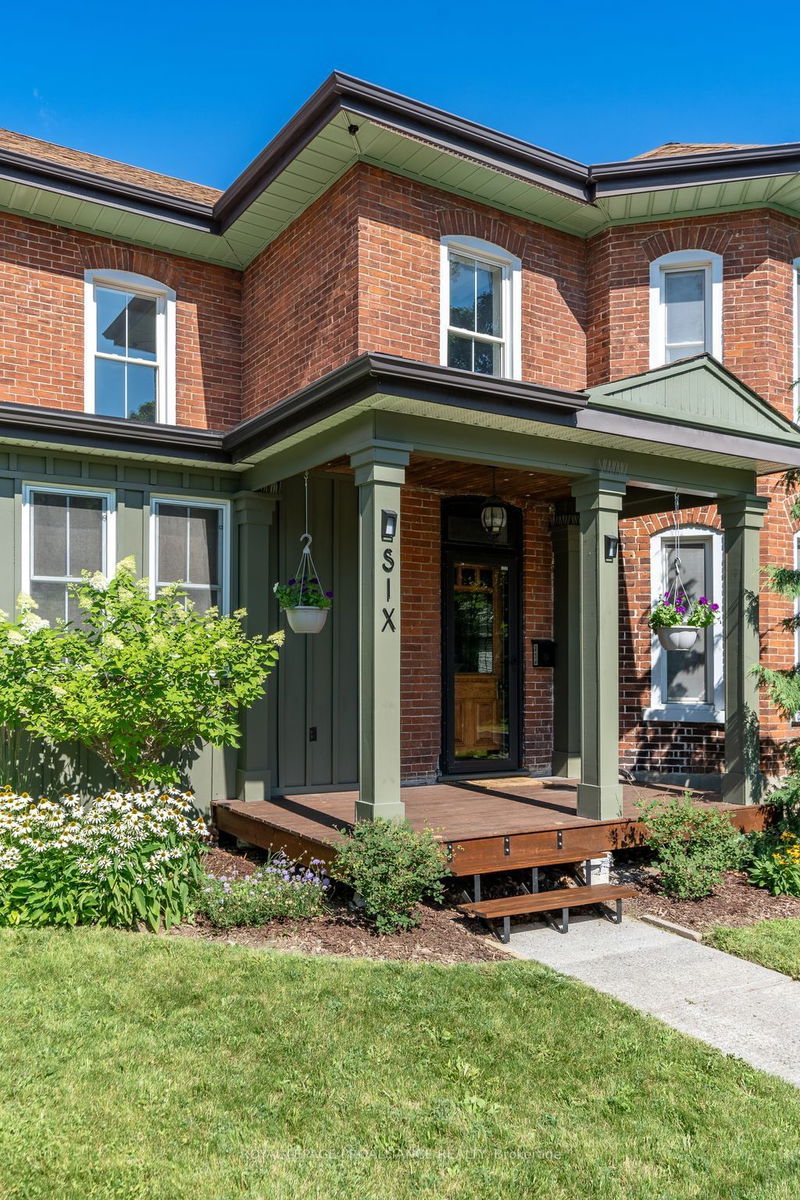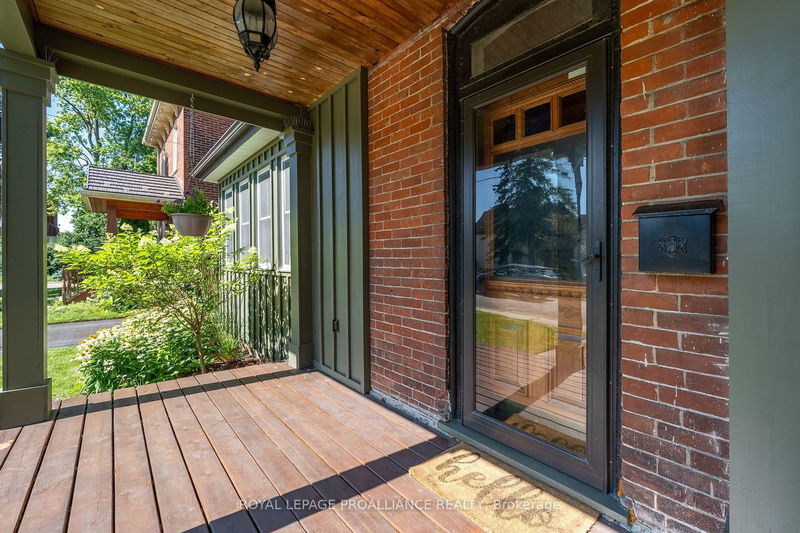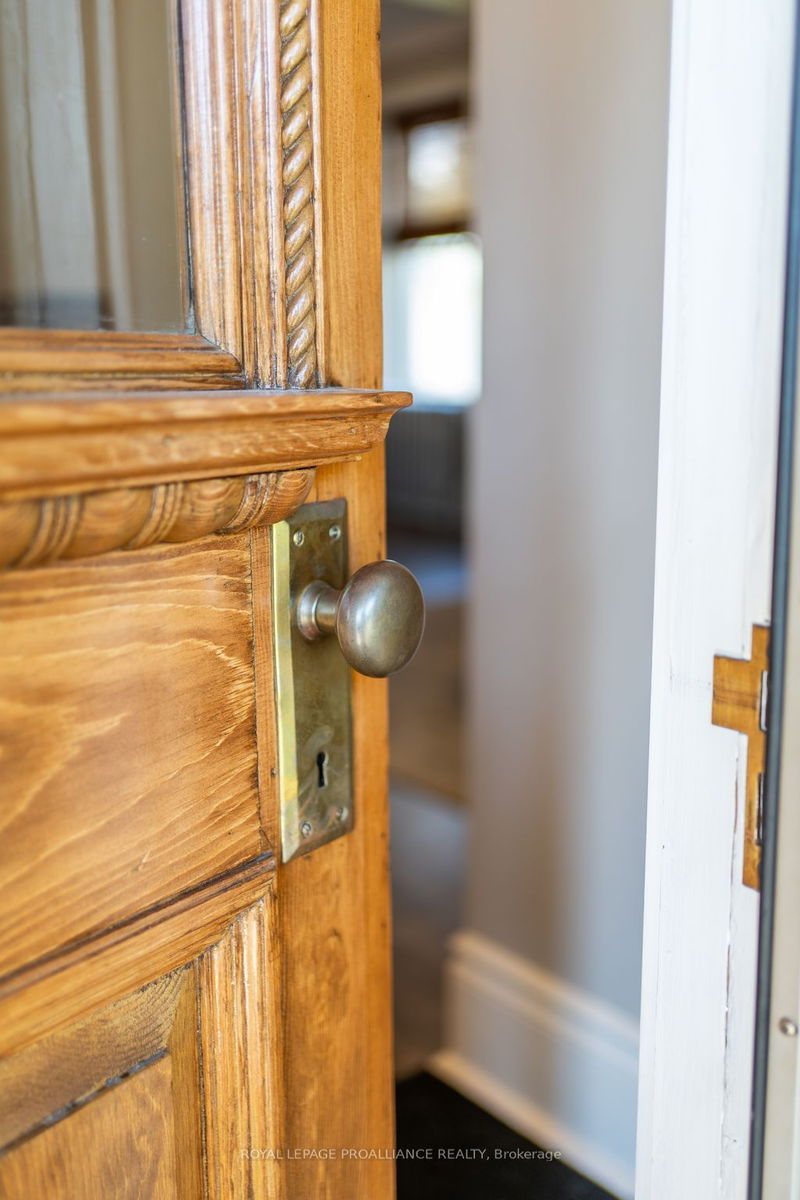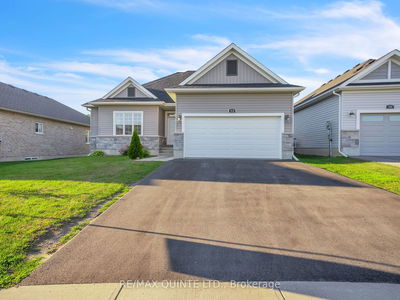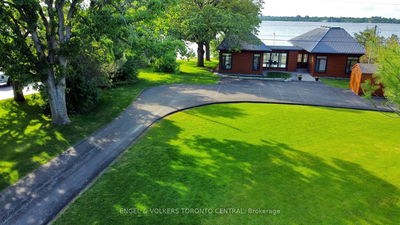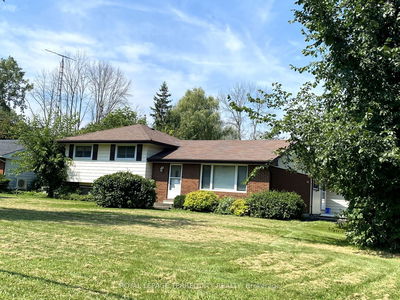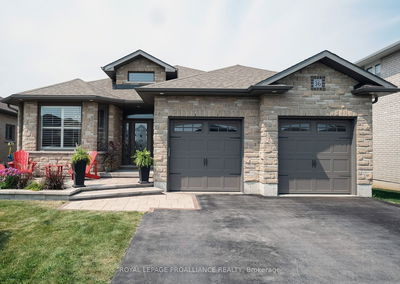6 Hillside
| Belleville
$579,900.00
Listed 5 days ago
- 3 bed
- 2 bath
- 1500-2000 sqft
- 9.0 parking
- Detached
Instant Estimate
$570,341
-$9,559 compared to list price
Upper range
$645,098
Mid range
$570,341
Lower range
$495,584
Property history
- Now
- Listed on Oct 3, 2024
Listed for $579,900.00
5 days on market
- Mar 20, 2018
- 7 years ago
Sold for $265,000.00
Listed for $269,900.00 • 13 days on market
- Apr 22, 2015
- 9 years ago
Sold for $210,000.00
Listed for $214,900.00 • 12 days on market
- Jun 27, 2010
- 14 years ago
Sold for $202,000.00
Listed for $199,900.00 • 3 months on market
Location & area
Schools nearby
Home Details
- Description
- This beautifully updated century brick home offers a perfect mix of historic charm and modern living. Step into a large foyer with a stunning staircase bookshelf, leading to a bright and spacious living room and dining room. The fully renovated custom kitchen is a chef's dream, featuring sleek cabinetry, high-en appliances, and modern finishes. A tucked-away office provides the perfect work-from -home space. Upstairs, you'll find 3 generous bedrooms and a stylishly updated full bathroom. The large backyard boasts an excellent patio area, perfect for entertaining, and a double car garage offers ample storage and parking. A unique opportunity to enjoy the best of both worlds-classic charm with contemporary comfort.
- Additional media
- https://www.dropbox.com/scl/fi/8i3tm7zpqtqsgypaw2lsh/6-Hillside-St-Belleville-ON-Unbranded.m4v?rlkey=i9gesirzam76z8ajsgdhddr0y&raw=1
- Property taxes
- $4,074.64 per year / $339.55 per month
- Basement
- Crawl Space
- Year build
- 100+
- Type
- Detached
- Bedrooms
- 3
- Bathrooms
- 2
- Parking spots
- 9.0 Total | 2.0 Garage
- Floor
- -
- Balcony
- -
- Pool
- None
- External material
- Board/Batten
- Roof type
- -
- Lot frontage
- -
- Lot depth
- -
- Heating
- Radiant
- Fire place(s)
- N
- Main
- Foyer
- 6’9” x 11’5”
- Living
- 10’10” x 15’6”
- Dining
- 15’1” x 12’2”
- Kitchen
- 15’6” x 15’8”
- Office
- 12’8” x 6’12”
- Laundry
- 10’2” x 12’7”
- Bathroom
- 2’7” x 6’11”
- 2nd
- Prim Bdrm
- 15’4” x 15’9”
- Br
- 10’11” x 15’6”
- Br
- 10’11” x 12’0”
- Bathroom
- 12’8” x 7’8”
Listing Brokerage
- MLS® Listing
- X9379954
- Brokerage
- ROYAL LEPAGE PROALLIANCE REALTY
Similar homes for sale
These homes have similar price range, details and proximity to 6 Hillside

