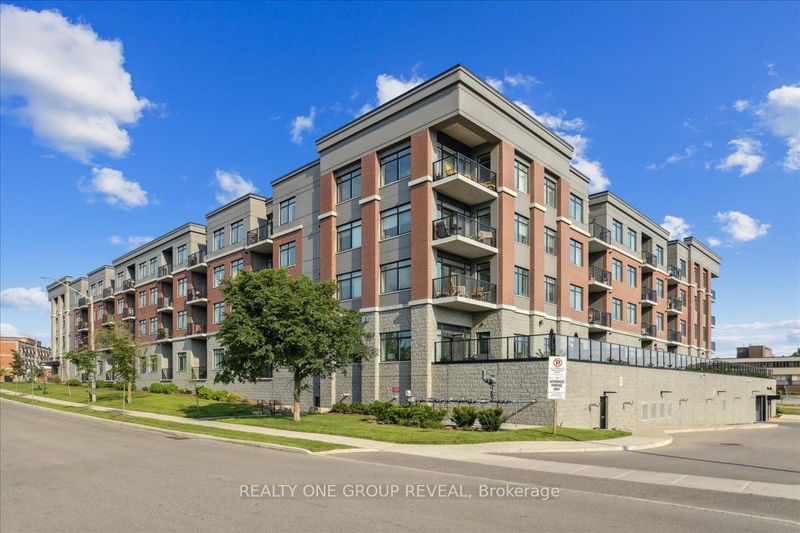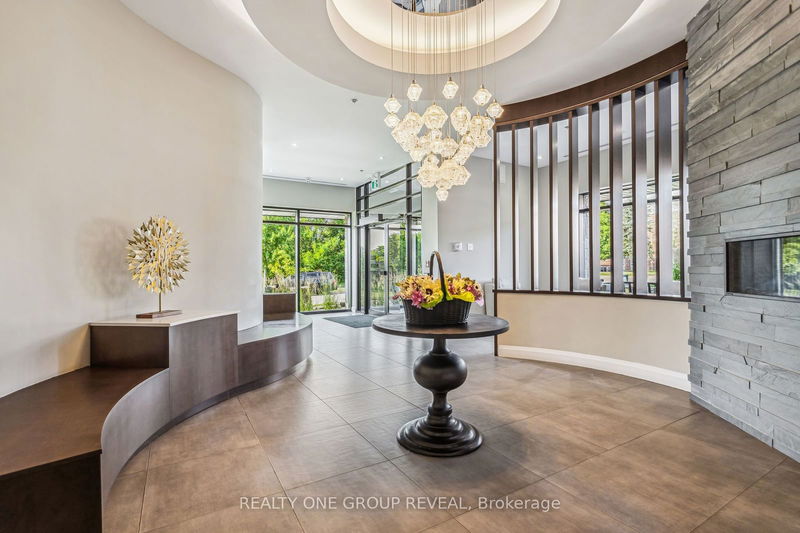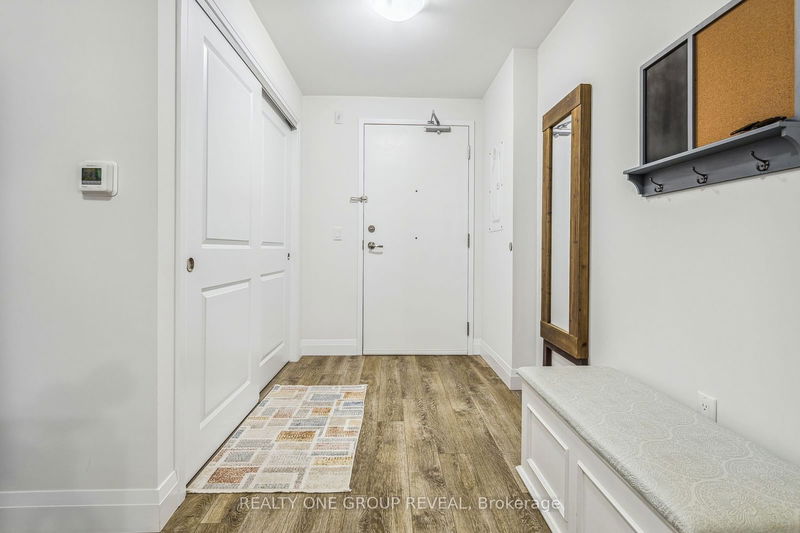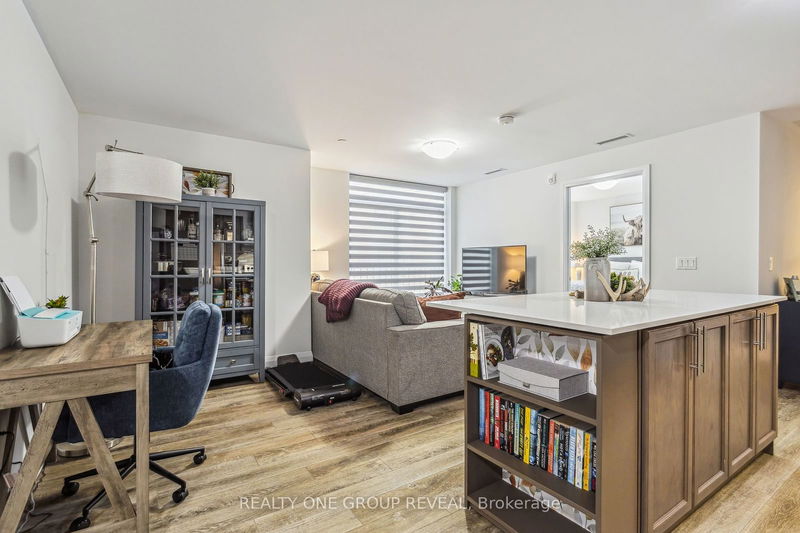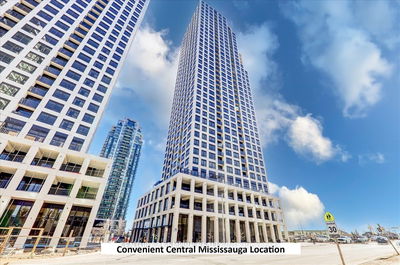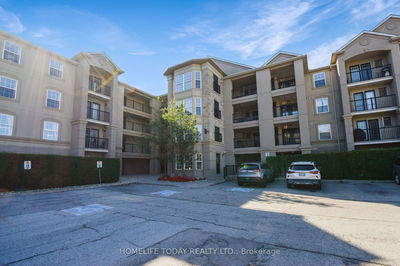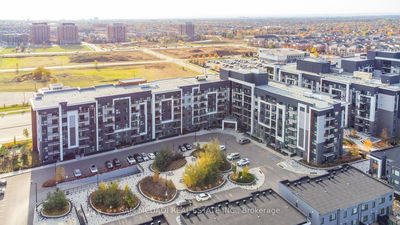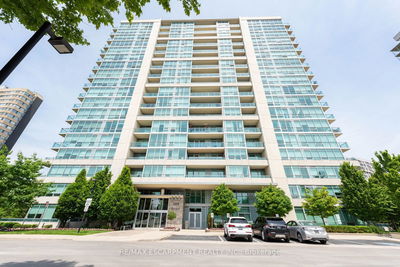220 - 1 Redfern
Mountview | Hamilton
$527,000.00
Listed 5 days ago
- 1 bed
- 1 bath
- 700-799 sqft
- 1.0 parking
- Condo Apt
Instant Estimate
$505,289
-$21,711 compared to list price
Upper range
$537,657
Mid range
$505,289
Lower range
$472,921
Property history
- Now
- Listed on Oct 2, 2024
Listed for $527,000.00
5 days on market
- Jul 9, 2024
- 3 months ago
Expired
Listed for $537,500.00 • 3 months on market
Location & area
Schools nearby
Home Details
- Description
- Welcome to Scenic Trails Condo in the sought-after Mountview area of Hamilton. "The Chartwell" is a modern 1-bedroom, 1-bathroom unit with a den, offering 700 sq. ft. of living space and a Juliet balcony. The open-concept layout includes a sleek kitchen with stainless steel appliances and a cozy living area. The den is ideal for intimate dining, and the bedroom offers ample closet space. A modern bathroom and in-suite stackable washer/dryer add convenience. Scenic Trails Condo offers luxury amenities, including two landscaped courtyards with fire and water features, a media room, party room, fitness center, and The Cave a unique gathering space with a fireplace, wine fridge with lockers, and a games room. Located close to Scenic Drive, Sanatorium + Chedokee Falls, and nearby parks, this unit offers both luxury and lifestyle. Don't miss your chance to own a piece of elegance in Hamiltons prestigious Mountview community.
- Additional media
- -
- Property taxes
- $3,545.54 per year / $295.46 per month
- Condo fees
- $330.87
- Basement
- None
- Year build
- 0-5
- Type
- Condo Apt
- Bedrooms
- 1
- Bathrooms
- 1
- Pet rules
- Restrict
- Parking spots
- 1.0 Total | 1.0 Garage
- Parking types
- Owned
- Floor
- -
- Balcony
- Jlte
- Pool
- -
- External material
- Brick
- Roof type
- -
- Lot frontage
- -
- Lot depth
- -
- Heating
- Forced Air
- Fire place(s)
- N
- Locker
- None
- Building amenities
- Exercise Room, Games Room, Media Room, Party/Meeting Room, Visitor Parking
- Flat
- Br
- 10’6” x 9’10”
- Living
- 16’10” x 10’10”
- Den
- 8’10” x 8’10”
- Kitchen
- 13’1” x 8’6”
Listing Brokerage
- MLS® Listing
- X9379125
- Brokerage
- REALTY ONE GROUP REVEAL
Similar homes for sale
These homes have similar price range, details and proximity to 1 Redfern
