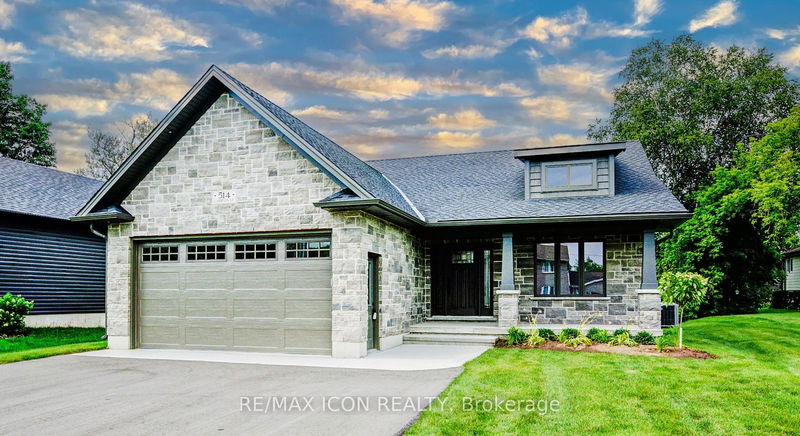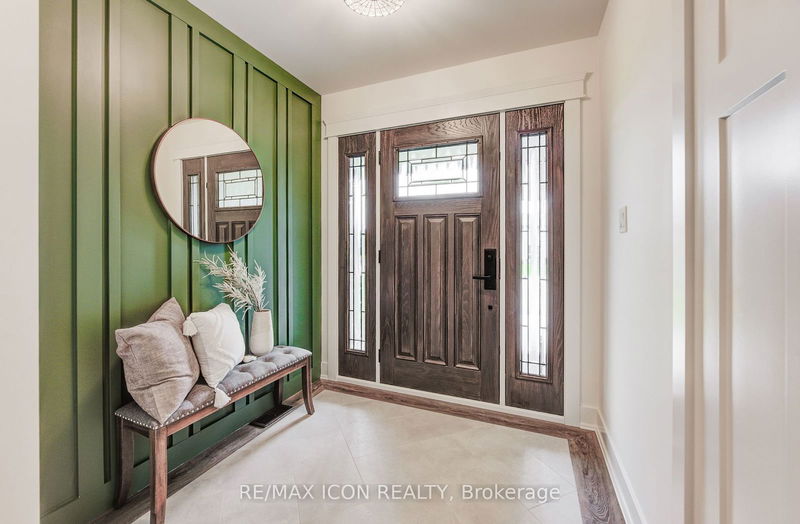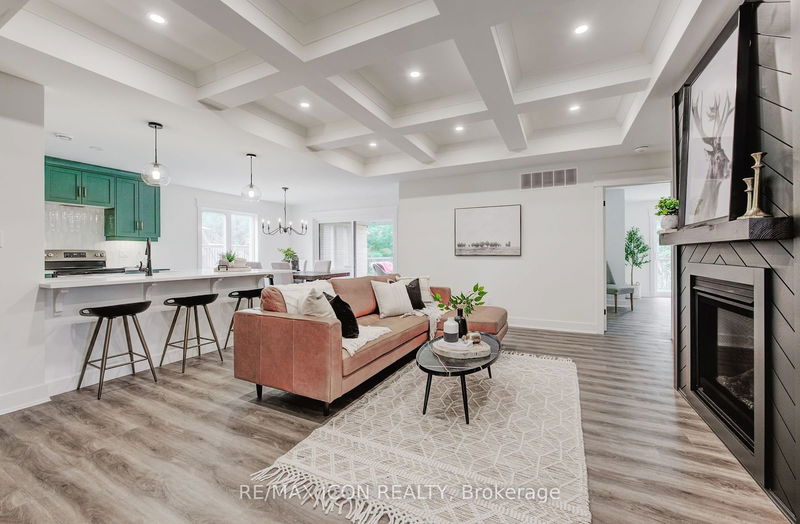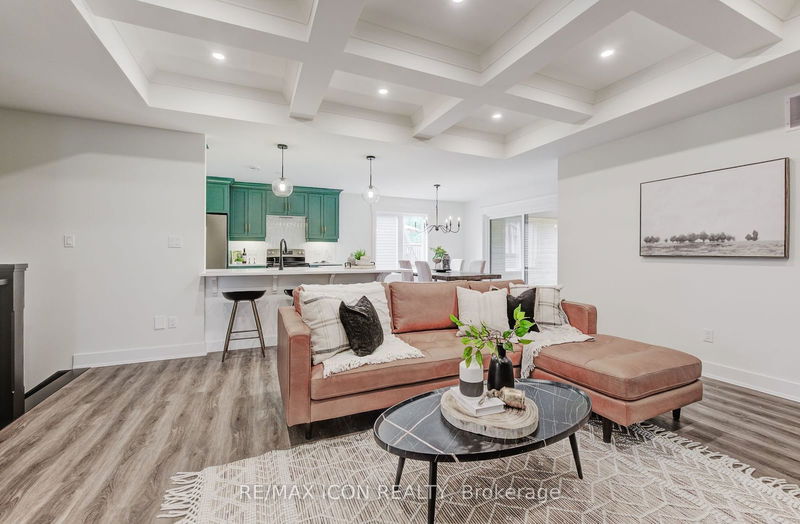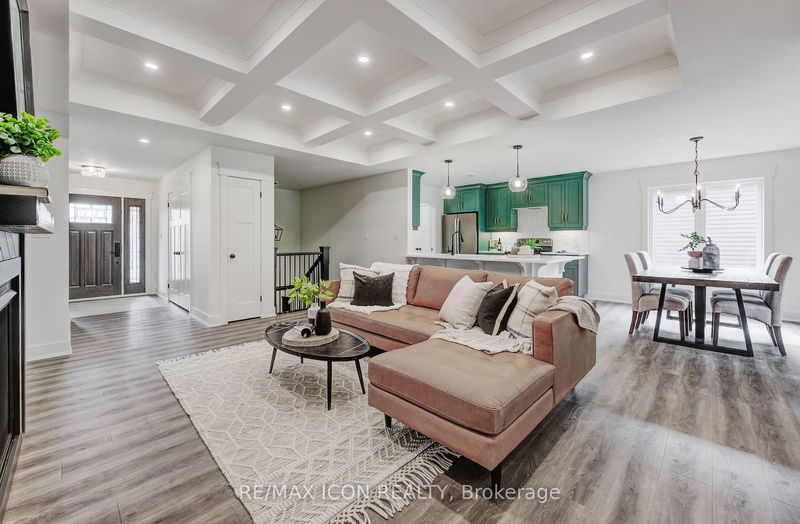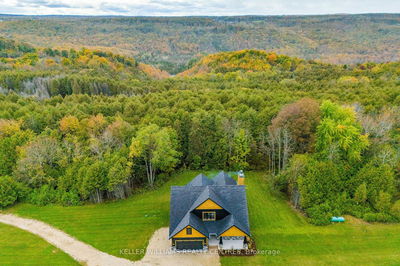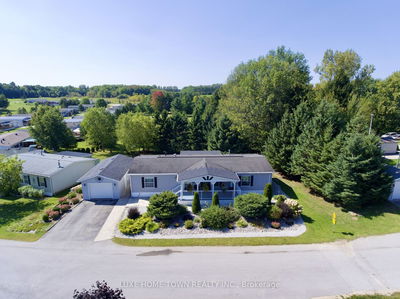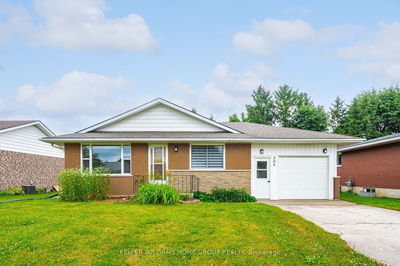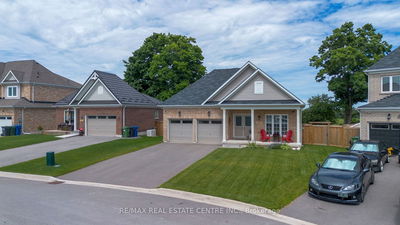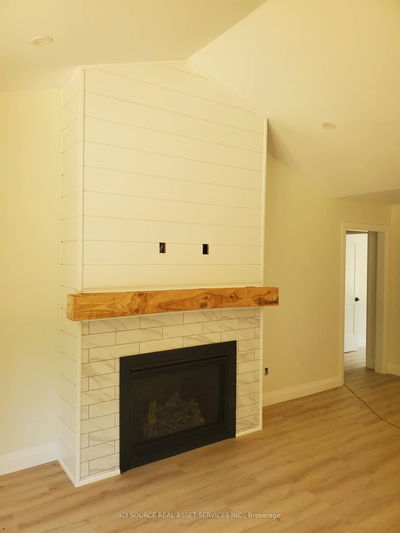514 Lambton
Durham | West Grey
$799,000.00
Listed 9 days ago
- 3 bed
- 3 bath
- 1500-2000 sqft
- 6.0 parking
- Detached
Instant Estimate
$808,064
+$9,064 compared to list price
Upper range
$909,075
Mid range
$808,064
Lower range
$707,053
Property history
- Now
- Listed on Oct 2, 2024
Listed for $799,000.00
9 days on market
- May 1, 2024
- 5 months ago
Expired
Listed for $829,000.00 • 5 months on market
- Jul 31, 2023
- 1 year ago
Expired
Listed for $899,000.00 • 3 months on market
- May 10, 2023
- 1 year ago
Expired
Listed for $950,000.00 • 2 months on market
- Mar 1, 2023
- 2 years ago
Terminated
Listed for $995,000.00 • 2 months on market
- Oct 19, 2022
- 2 years ago
Expired
Listed for $995,000.00 • 4 months on market
Location & area
Schools nearby
Home Details
- Description
- Superior attention to detail has been paid to every aspect of this home from the exterior stone & covered patio and deck to the Coiffured ceiling and custom cabinetry inside. The extras don't stop there; walk out basement with concrete patio, garage outfitted with Flexcore cladding, gas fireplace in living room, main floor laundry & you even get brand-new GE Kitchen appliances as an Inclusion!! The spacious Primary bedroom has enough space for a king sized bed and features a custom walk in closet with all the bells and whistles. The ensuite bath is pure perfection in white with double sinks, soaker tub and glass shower with classic black accents. Patio doors off the primary bedroom give you convenient access to to the back deck that spans the entire width of the house!! The main floor also feature two more bedrooms and a stylish 4 pc bath. The extras continue in the fully finished walkout basement with a space large enough for entertaining and recreation and don't forget about 2 more bedrooms and a 3rd full bath. A bonus feature is the second covered patio with sliding doors. This Stunning Custom Built Bungalow has IT ALL!!! This truly is open concept living at its finest. Kitchen Cabinet & Accent Wall Colour is Benjamin Moore Jack Pine CC-160. Basement has been virtually staged for illustration purposes only.
- Additional media
- https://youriguide.com/514_lambton_street_east_durham_on/
- Property taxes
- $705.05 per year / $58.75 per month
- Basement
- Finished
- Basement
- Full
- Year build
- 0-5
- Type
- Detached
- Bedrooms
- 3 + 2
- Bathrooms
- 3
- Parking spots
- 6.0 Total | 2.0 Garage
- Floor
- -
- Balcony
- -
- Pool
- None
- External material
- Stone
- Roof type
- -
- Lot frontage
- -
- Lot depth
- -
- Heating
- Forced Air
- Fire place(s)
- Y
- Main
- Living
- 16’9” x 18’0”
- Kitchen
- 9’5” x 10’8”
- Dining
- 12’7” x 10’7”
- Bathroom
- 7’6” x 8’5”
- Prim Bdrm
- 14’5” x 15’10”
- 2nd Br
- 10’11” x 12’8”
- 3rd Br
- 10’11” x 10’6”
- Bathroom
- 11’11” x 10’2”
- Bsmt
- 4th Br
- 10’6” x 11’8”
- 5th Br
- 10’6” x 11’8”
- Bathroom
- 6’9” x 7’7”
- Rec
- 24’8” x 30’3”
Listing Brokerage
- MLS® Listing
- X9379148
- Brokerage
- RE/MAX ICON REALTY
Similar homes for sale
These homes have similar price range, details and proximity to 514 Lambton
