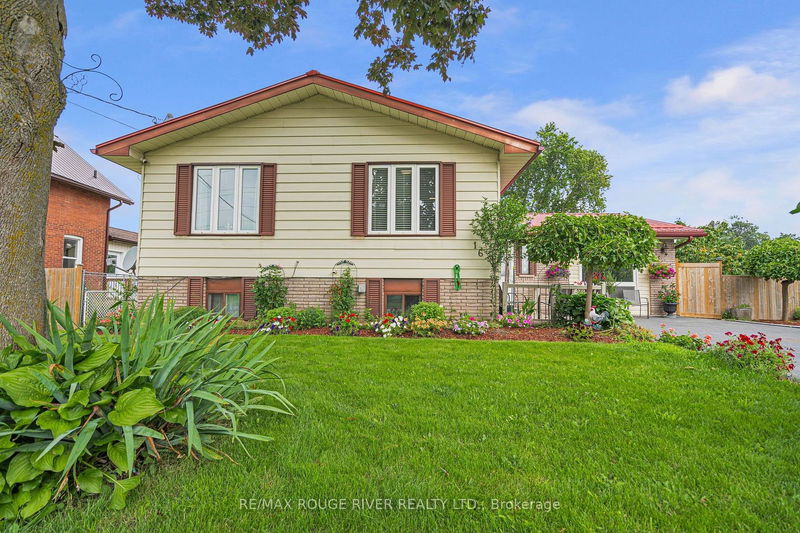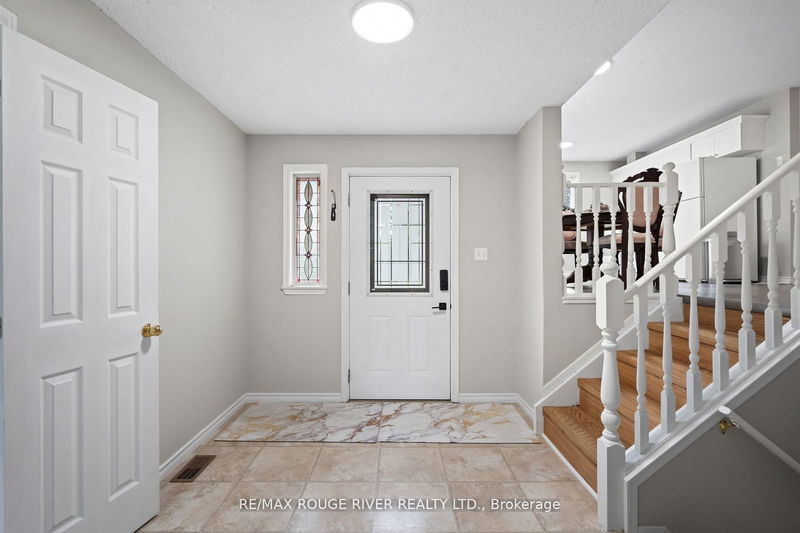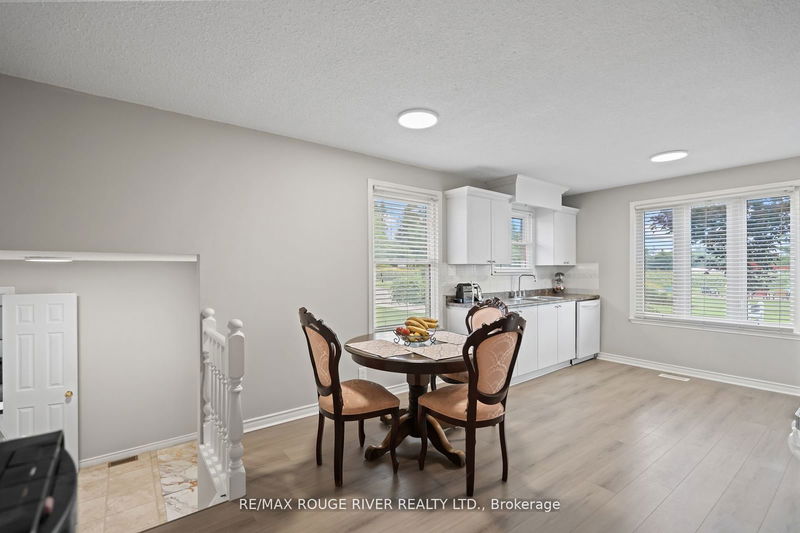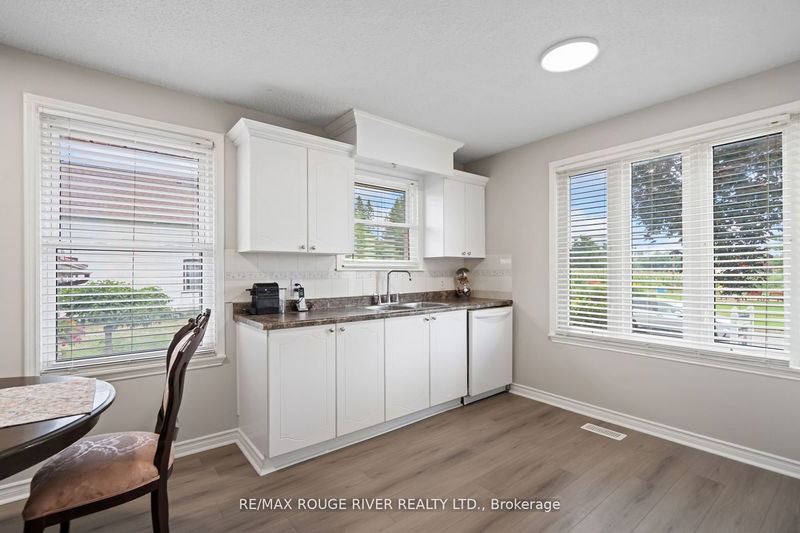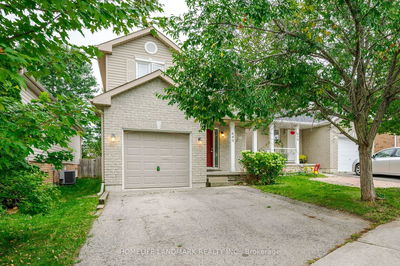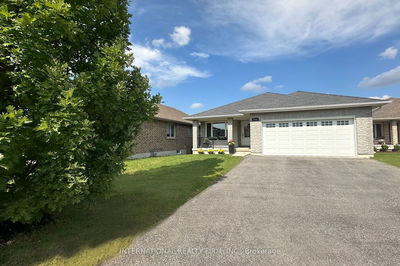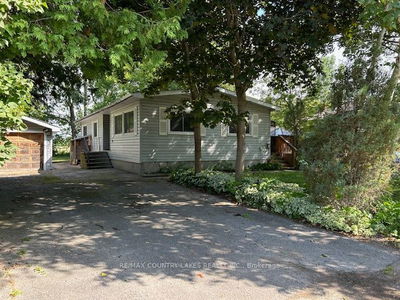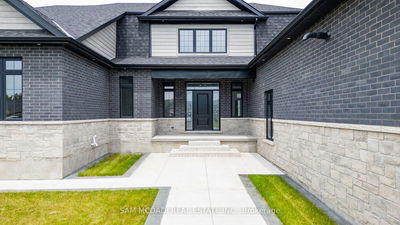16 Mary
Lindsay | Kawartha Lakes
$659,000.00
Listed 4 days ago
- 3 bed
- 3 bath
- - sqft
- 4.0 parking
- Detached
Instant Estimate
$656,831
-$2,169 compared to list price
Upper range
$728,194
Mid range
$656,831
Lower range
$585,469
Property history
- Now
- Listed on Oct 3, 2024
Listed for $659,000.00
4 days on market
- Jul 16, 2024
- 3 months ago
Terminated
Listed for $699,000.00 • 3 months on market
- Sep 25, 2008
- 16 years ago
Sold for $198,000.00
Listed for $215,900.00 • 5 months on market
Location & area
Schools nearby
Home Details
- Description
- Amazing location for this raised 3+1 bedroom, 3 bathroom bungalow. Situated in the heart of Lindsay this property is close to all amenities, Parks, schools, shopping and public transit. The gorgeous 70 x 150 foot lot offers ample space for the outdoor entertainers, garden lovers, and those that need space for all the kids toys as well as a huge driveway big enough for minimum 4 cars. Absolutely gorgeous with no neighbors behind. The home offers a great sized family room with a gas fireplace and a access to the backyard on the main level. The upper level boasts gleaming hardwood floors throughout, large primary bedroom and two more very spacious bedrooms. The eat in kitchen has a new look and a brand new vinyl floor. Spacious, inviting, bright and cheerful. The Finished basement offers a huge living space as well as another bedroom and a full bath. Potential for a in law suite !!
- Additional media
- -
- Property taxes
- $3,659.90 per year / $304.99 per month
- Basement
- Finished
- Year build
- -
- Type
- Detached
- Bedrooms
- 3 + 1
- Bathrooms
- 3
- Parking spots
- 4.0 Total
- Floor
- -
- Balcony
- -
- Pool
- None
- External material
- Brick
- Roof type
- -
- Lot frontage
- -
- Lot depth
- -
- Heating
- Forced Air
- Fire place(s)
- Y
- Upper
- Living
- 13’12” x 11’12”
- Kitchen
- 9’12” x 9’12”
- Dining
- 7’12” x 7’12”
- Prim Bdrm
- 12’12” x 10’12”
- 2nd Br
- 12’12” x 10’12”
- 3rd Br
- 10’12” x 8’12”
- Main
- Family
- 19’12” x 11’12”
- Bsmt
- 4th Br
- 9’12” x 9’12”
- Rec
- 21’12” x 11’12”
- Laundry
- 11’12” x 11’12”
Listing Brokerage
- MLS® Listing
- X9380031
- Brokerage
- RE/MAX ROUGE RIVER REALTY LTD.
Similar homes for sale
These homes have similar price range, details and proximity to 16 Mary

