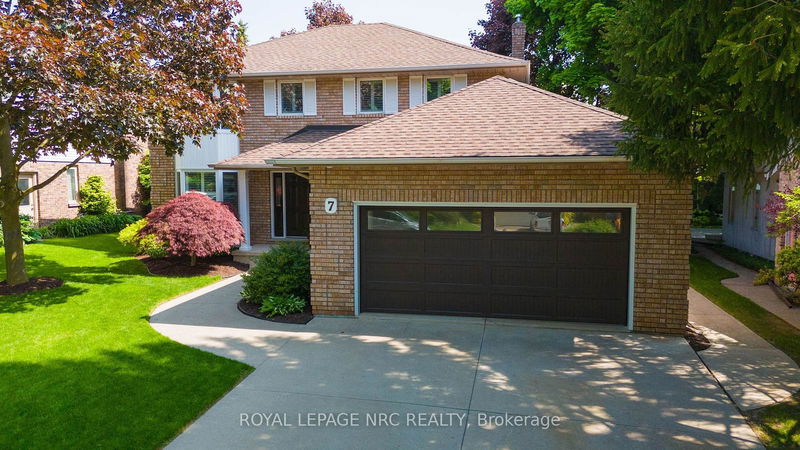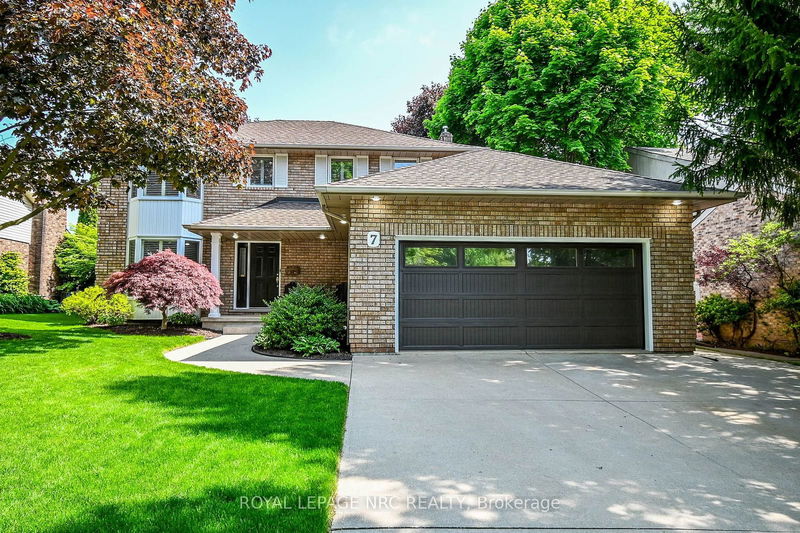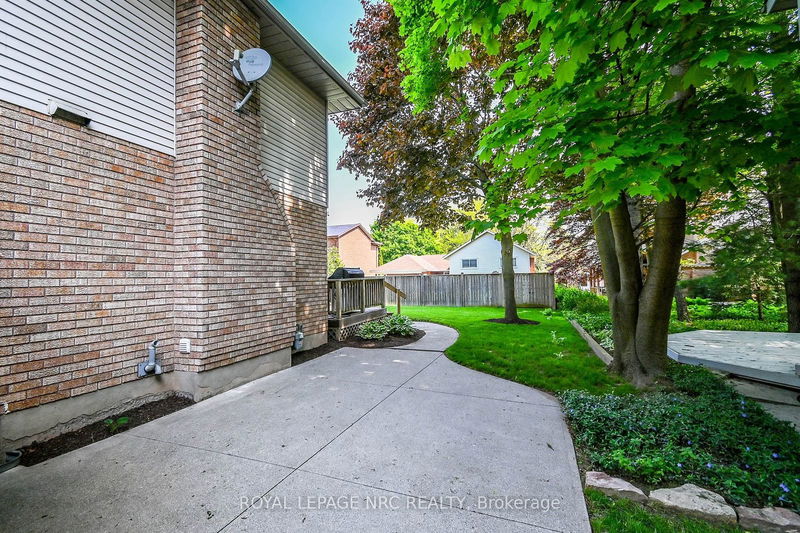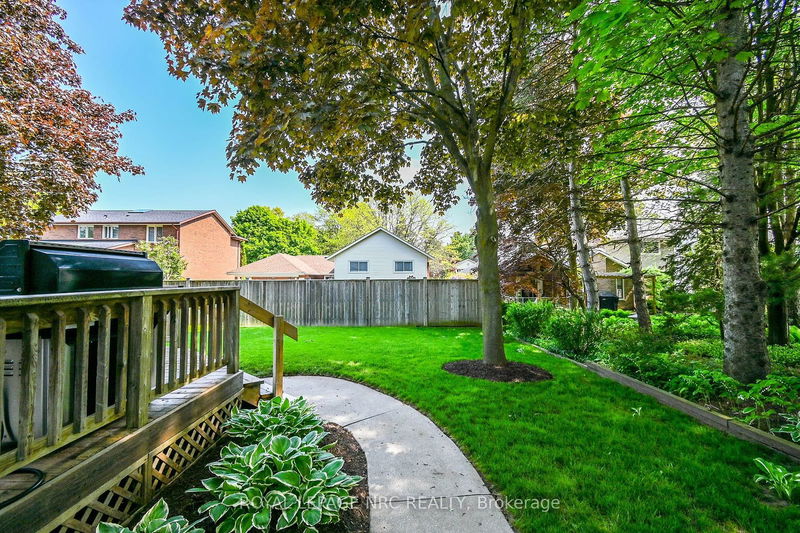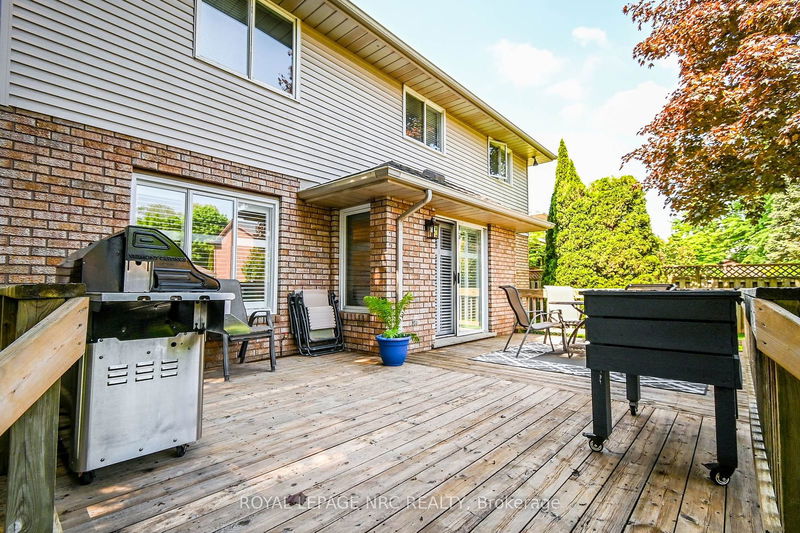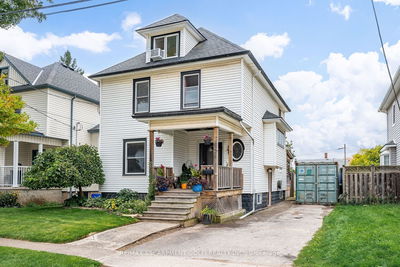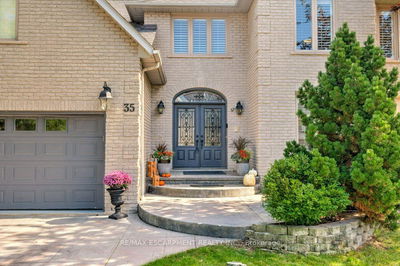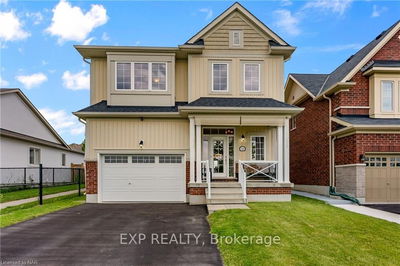7 Nursery
| Pelham
$919,900.00
Listed 8 days ago
- 4 bed
- 3 bath
- - sqft
- 6.0 parking
- Detached
Instant Estimate
$918,368
-$1,532 compared to list price
Upper range
$992,872
Mid range
$918,368
Lower range
$843,864
Property history
- Now
- Listed on Oct 2, 2024
Listed for $919,900.00
8 days on market
- Aug 23, 2024
- 2 months ago
Terminated
Listed for $929,900.00 • about 1 month on market
Location & area
Schools nearby
Home Details
- Description
- Custom designed, impeccably cared for with sharp updates. You'll fall in love with Nursery Lane for so many reasons. This mature street in an excellent neighbourhood with plenty of lush greenery. This home is in "pristine" condition. From your first step inside you'll be impressed with the condition of this nicely updated 2 storey. Flooring replaced throughout the main floor with fresh blonde engineered hardwood. The added feature of having a formal LR,DR plus family room all on the same floor is an uncommon feature in newerhomes. Main floor laundry makes this design super functional. Gleaming granite countertops sparkle in this great eat in kitchen. There's plenty of natural light in this bright white kitchen. Upstairs you'll find four good sized bedrooms and two updated bathrooms. Primary with an ensuite.It's hard to find a natural 4 bedroom home to keep everyone on the same floor. Maybe you're working from home and finally your can have an office upstairs. The basement level adds yet more living space and is a great place to work out and a large rec room. Rough in for your 4th bathroom. Truly you'll be impressed with the impeccable condition it is in. You won't have to do a thing here. Lovingly custom designed and meticulously maintained! Our wonderful town known for our Thursday night concert series in summer, our farmer's market, cute little shops in the village, our fun little restaurants and easy access to all your shopping/grocery needs, not to mention golf courses & our Meridian Community Centre. You can be in the vineyards of Niagara in no time and access the 406 in minuteYou'll be proud to make this your next address.
- Additional media
- -
- Property taxes
- $5,466.00 per year / $455.50 per month
- Basement
- Finished
- Year build
- -
- Type
- Detached
- Bedrooms
- 4
- Bathrooms
- 3
- Parking spots
- 6.0 Total | 2.0 Garage
- Floor
- -
- Balcony
- -
- Pool
- None
- External material
- Brick
- Roof type
- -
- Lot frontage
- -
- Lot depth
- -
- Heating
- Forced Air
- Fire place(s)
- Y
- Main
- Living
- 14’10” x 11’1”
- Dining
- 12’3” x 11’1”
- Family
- 15’8” x 10’12”
- Kitchen
- 19’10” x 11’3”
- Laundry
- 7’5” x 5’4”
- 2nd
- Br
- 15’11” x 13’7”
- 2nd Br
- 14’8” x 10’9”
- 3rd Br
- 10’10” x 10’2”
- 4th Br
- 12’10” x 10’10”
- Bsmt
- Rec
- 26’6” x 18’3”
- Exercise
- 12’8” x 11’8”
- Utility
- 12’1” x 13’4”
Listing Brokerage
- MLS® Listing
- X9380126
- Brokerage
- ROYAL LEPAGE NRC REALTY
Similar homes for sale
These homes have similar price range, details and proximity to 7 Nursery
