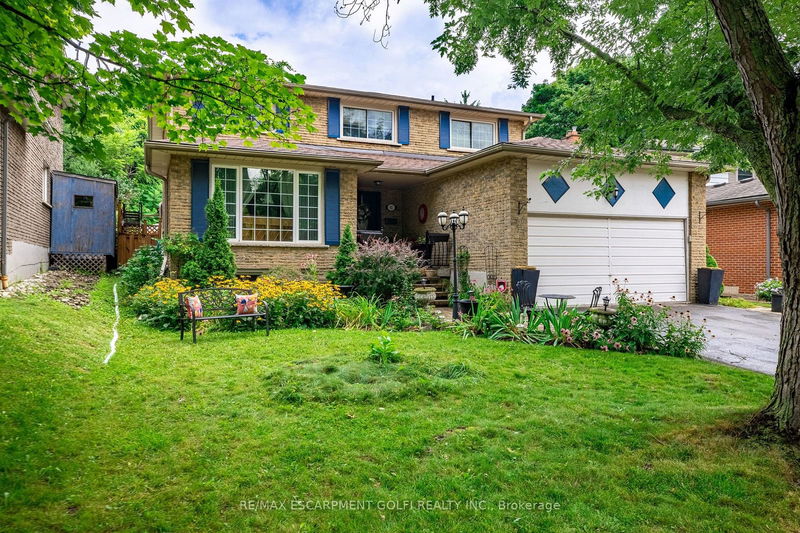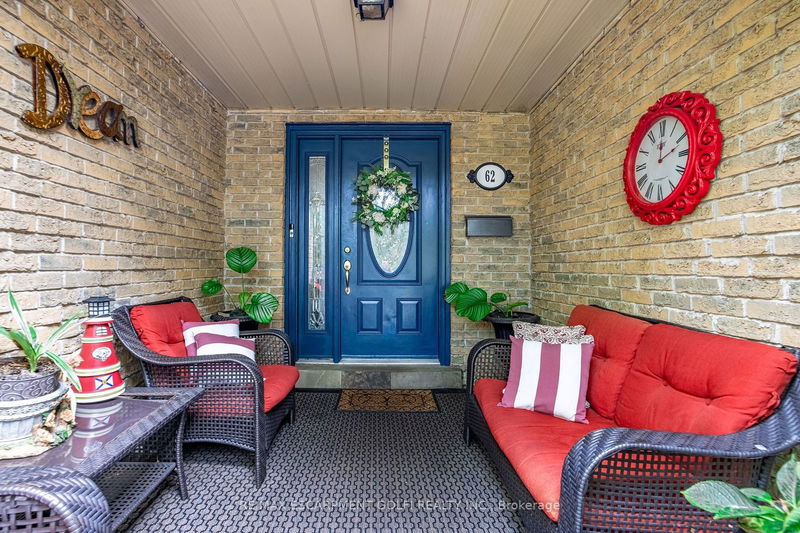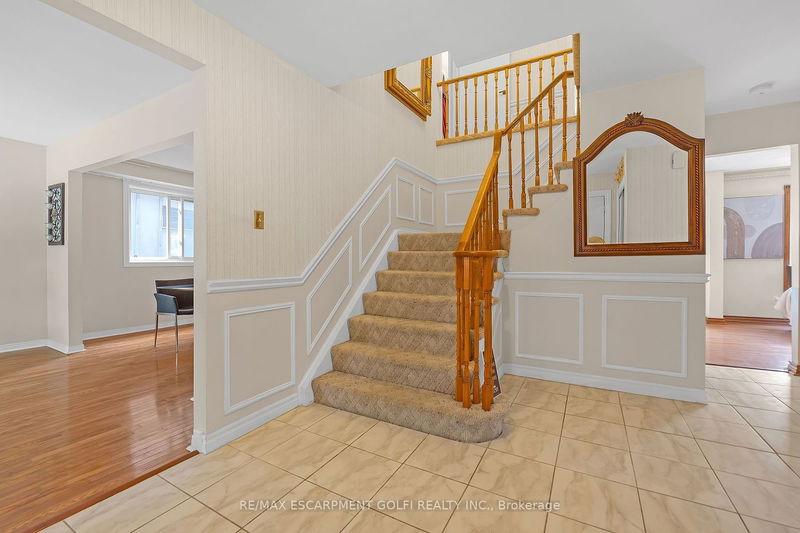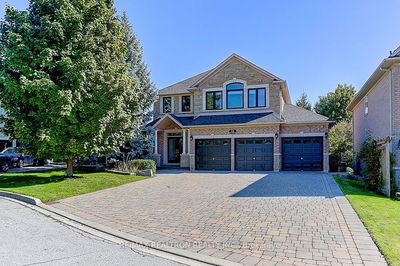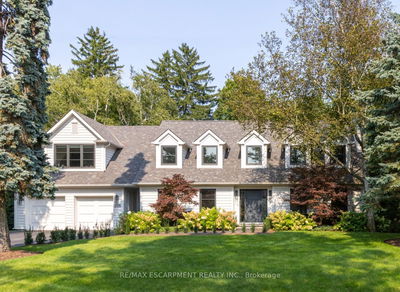62 Bridlewood
Dundas | Hamilton
$1,189,900.00
Listed 5 days ago
- 4 bed
- 4 bath
- - sqft
- 4.0 parking
- Detached
Instant Estimate
$1,200,711
+$10,811 compared to list price
Upper range
$1,300,815
Mid range
$1,200,711
Lower range
$1,100,607
Property history
- Now
- Listed on Oct 3, 2024
Listed for $1,189,900.00
5 days on market
- Sep 11, 2024
- 27 days ago
Terminated
Listed for $1,215,000.00 • 22 days on market
- Aug 14, 2024
- 2 months ago
Terminated
Listed for $1,265,000.00 • 28 days on market
Location & area
Schools nearby
Home Details
- Description
- Welcome to this solid Brick Detached 2 storey in a sought-after Dundas family neighborhood! This beautiful residence features a private backyard oasis with a 16' x 32' inground pool and covered hot tub, perfect for relaxation and entertaining. The main floor offers a spacious eat-in kitchen that flows into a cozy family room with a gas fireplace and direct access to the pool area, along with a convenient laundry room with side entrance. Upstairs, you'll find four generously sized bedrooms, including a luxurious master suite with an ensuite bathroom. The second bathroom has been recently renovated, showcasing a modern walk-in shower with a sit-down feature. The home also includes a custom in-law suite with two bedrooms, an eat-in kitchen, a living room with its own gas fireplace, and a separate laundry room - ideal for extended family or guests. This move-in ready home is perfect for families, complete with a spacious side yard for outdoor activities. This home truly offers the perfect blend of comfort, style, and functionality.
- Additional media
- -
- Property taxes
- $7,500.00 per year / $625.00 per month
- Basement
- Finished
- Basement
- Full
- Year build
- -
- Type
- Detached
- Bedrooms
- 4 + 2
- Bathrooms
- 4
- Parking spots
- 4.0 Total | 2.0 Garage
- Floor
- -
- Balcony
- -
- Pool
- Inground
- External material
- Brick
- Roof type
- -
- Lot frontage
- -
- Lot depth
- -
- Heating
- Forced Air
- Fire place(s)
- Y
- Main
- Living
- 16’12” x 12’4”
- Dining
- 12’4” x 10’2”
- Kitchen
- 23’10” x 10’10”
- Family
- 17’6” x 12’0”
- 2nd
- Prim Bdrm
- 19’10” x 12’5”
- Br
- 12’4” x 10’8”
- Br
- 12’0” x 10’10”
- Br
- 10’3” x 8’6”
- Bsmt
- Living
- 22’3” x 16’5”
- Kitchen
- 18’3” x 10’4”
- Br
- 13’6” x 11’4”
- Br
- 12’11” x 11’4”
Listing Brokerage
- MLS® Listing
- X9381481
- Brokerage
- RE/MAX ESCARPMENT GOLFI REALTY INC.
Similar homes for sale
These homes have similar price range, details and proximity to 62 Bridlewood
