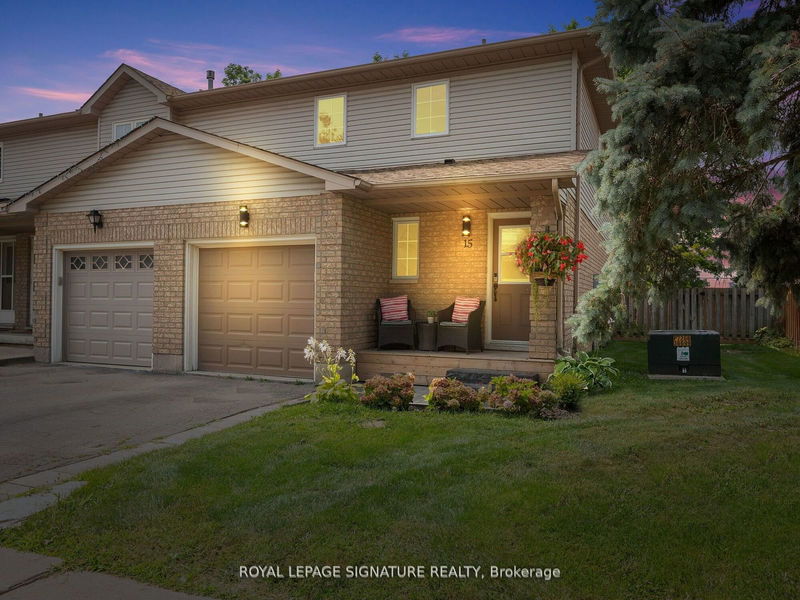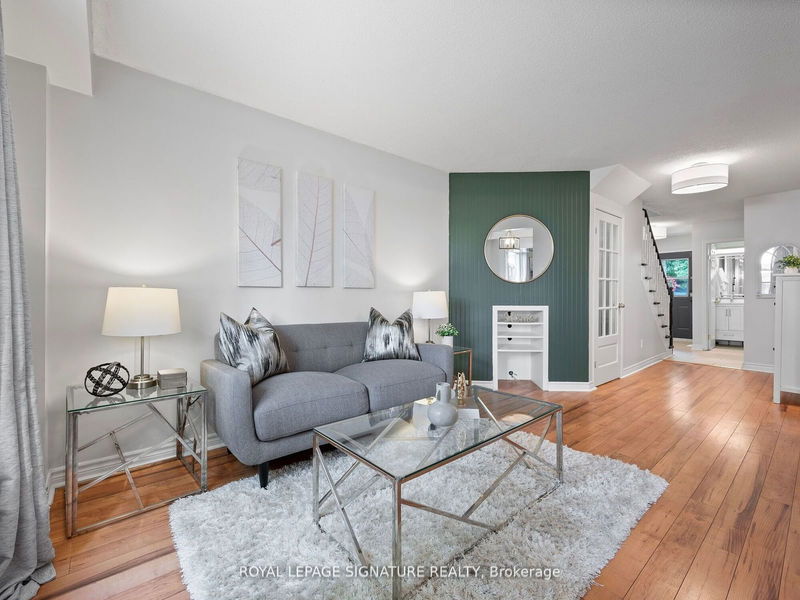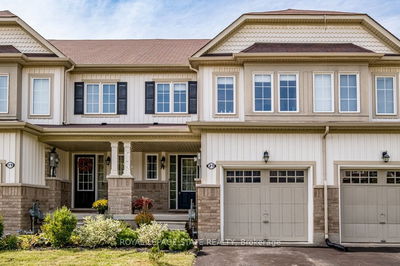15 - 12 Whitedeer
Stoney Creek Mountain | Hamilton
$660,000.00
Listed 4 days ago
- 3 bed
- 3 bath
- - sqft
- 2.0 parking
- Att/Row/Twnhouse
Instant Estimate
$646,304
-$13,696 compared to list price
Upper range
$700,104
Mid range
$646,304
Lower range
$592,505
Property history
- Now
- Listed on Oct 3, 2024
Listed for $660,000.00
4 days on market
- Aug 28, 2024
- 1 month ago
Terminated
Listed for $679,880.00 • about 1 month on market
- Aug 2, 2024
- 2 months ago
Terminated
Listed for $699,000.00 • 26 days on market
Location & area
Schools nearby
Home Details
- Description
- Charming 3+1 bedroom 3 bath end unit townhome in an incredible location close to all amenities. Spacious open concept layout offers over2000sf of total living space with convenient inside entrance from the garage. Newly updated kitchen with quartz counters, under cabinet lighting and stainless steel appliances. 2nd floor features 3 spacious bedrooms Including a large primary with a walk in closet and beautifully renovated5 pc semi ensuite. The finished basement offers a 4th bedroom, family room, 3rd washroom, laundry room and ample storage space. Fully fenced yard with new deck and gazebo, backing onto greenspace offering plenty of privacy and perfect for entertaining and keeping an eye on the kids from inside. Located steps from Whitedeer park and high ranking St. Marks Elementary school. Walmart, Canadian Tire, Banks, Restaurants and much more all in 5 minute walking distance. This beautiful home is move-in ready and offers true pride of ownership.
- Additional media
- -
- Property taxes
- $3,503.00 per year / $291.92 per month
- Basement
- Finished
- Basement
- Full
- Year build
- -
- Type
- Att/Row/Twnhouse
- Bedrooms
- 3 + 1
- Bathrooms
- 3
- Parking spots
- 2.0 Total | 1.0 Garage
- Floor
- -
- Balcony
- -
- Pool
- None
- External material
- Brick
- Roof type
- -
- Lot frontage
- -
- Lot depth
- -
- Heating
- Forced Air
- Fire place(s)
- N
- Ground
- Living
- 14’12” x 8’12”
- Dining
- 10’0” x 10’0”
- Kitchen
- 10’0” x 10’0”
- 2nd
- Prim Bdrm
- 14’12” x 10’12”
- Br
- 12’12” x 10’0”
- Br
- 12’12” x 8’12”
- Bsmt
- 4th Br
- 0’0” x 0’0”
- Family
- 0’0” x 0’0”
- Laundry
- 0’0” x 0’0”
Listing Brokerage
- MLS® Listing
- X9381605
- Brokerage
- ROYAL LEPAGE SIGNATURE REALTY
Similar homes for sale
These homes have similar price range, details and proximity to 12 Whitedeer









