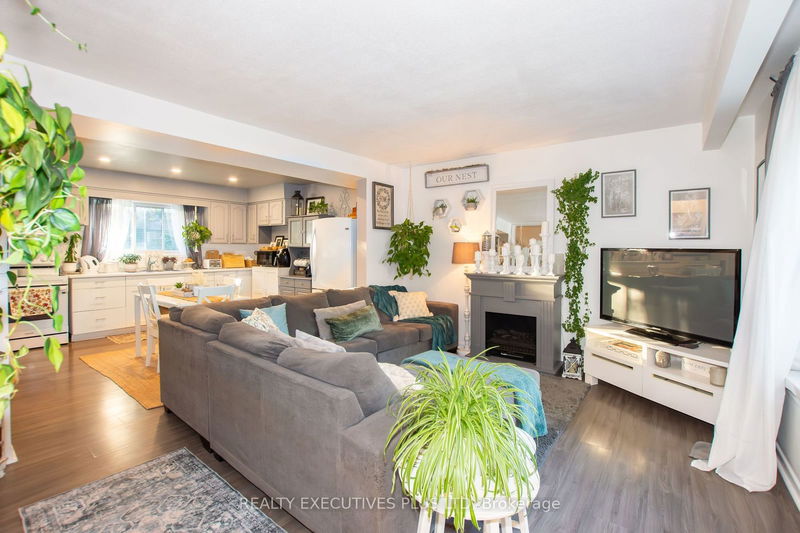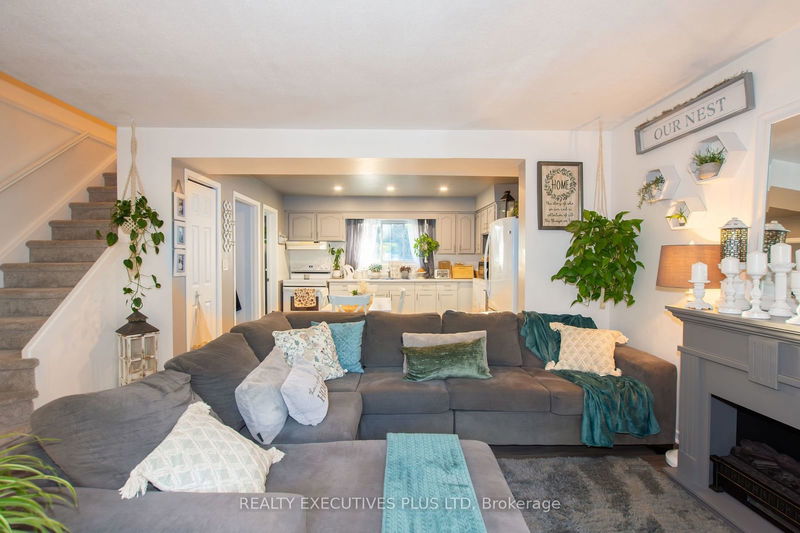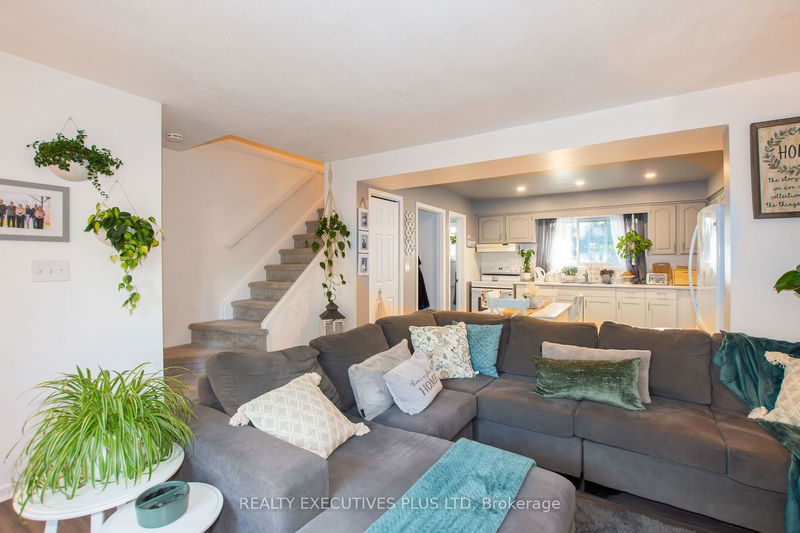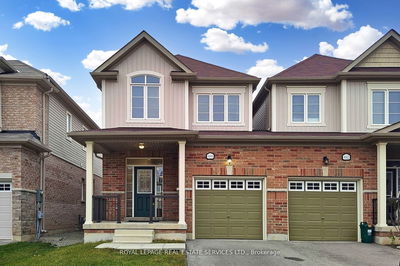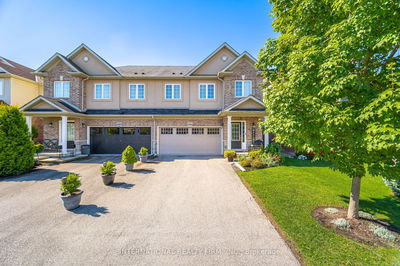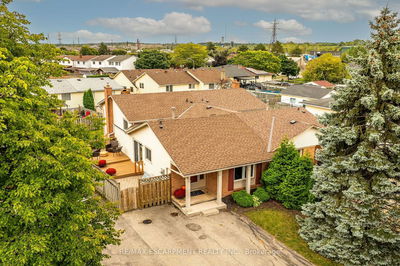4509 Sussex
| Niagara Falls
$499,000.00
Listed 4 days ago
- 3 bed
- 2 bath
- 700-1100 sqft
- 3.0 parking
- Semi-Detached
Instant Estimate
$499,394
+$394 compared to list price
Upper range
$554,641
Mid range
$499,394
Lower range
$444,147
Property history
- Now
- Listed on Oct 3, 2024
Listed for $499,000.00
4 days on market
- Aug 23, 2024
- 2 months ago
Terminated
Listed for $538,000.00 • about 1 month on market
Location & area
Schools nearby
Home Details
- Description
- Fantastic 2 storey home located close to shopping, hwy, public transportation and dining. Featuring an open concept main floor layout with a 2pc powder room snuck in so guests don't have to venture upstairs. 3 Bedrooms upstairs and full, nicely appointed 4pc bath round out the second floor. Side door entrance means basement level could be converted into a inlaw suite. Currently laundry and rec room are there. Fully fenced yard with nice sitting area and lots of room to run and play! Roof updated 2023
- Additional media
- -
- Property taxes
- $2,063.00 per year / $171.92 per month
- Basement
- Full
- Basement
- Sep Entrance
- Year build
- 51-99
- Type
- Semi-Detached
- Bedrooms
- 3
- Bathrooms
- 2
- Parking spots
- 3.0 Total
- Floor
- -
- Balcony
- -
- Pool
- None
- External material
- Vinyl Siding
- Roof type
- -
- Lot frontage
- -
- Lot depth
- -
- Heating
- Forced Air
- Fire place(s)
- N
- Main
- Living
- 14’0” x 12’3”
- Kitchen
- 12’12” x 12’3”
- Bathroom
- 3’3” x 3’3”
- 2nd
- Br
- 11’9” x 10’6”
- 2nd Br
- 8’7” x 9’2”
- 3rd Br
- 12’6” x 9’2”
- Bathroom
- 6’7” x 3’3”
- Bsmt
- Rec
- 17’4” x 12’0”
Listing Brokerage
- MLS® Listing
- X9381669
- Brokerage
- REALTY EXECUTIVES PLUS LTD
Similar homes for sale
These homes have similar price range, details and proximity to 4509 Sussex

