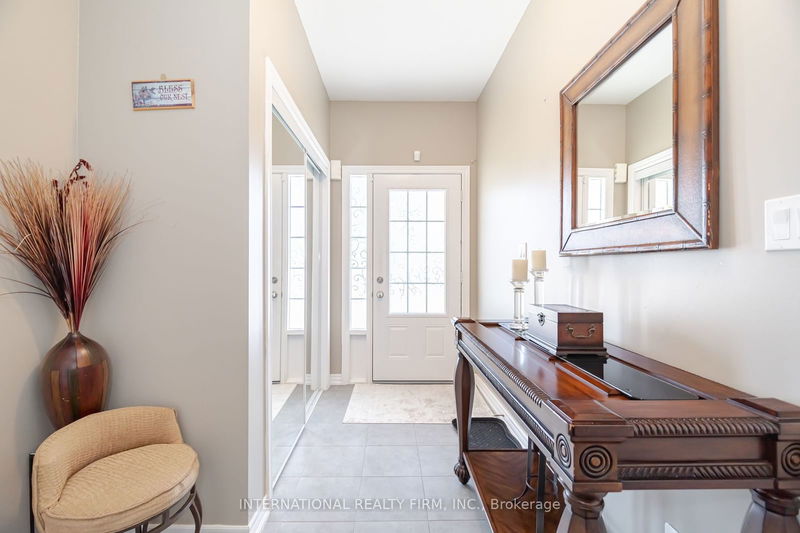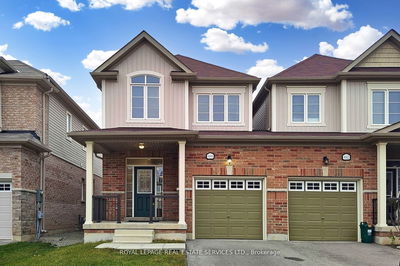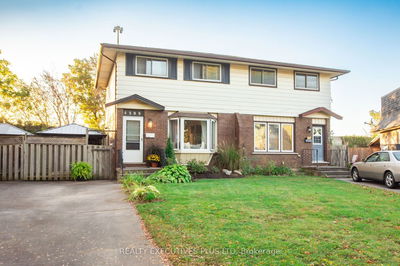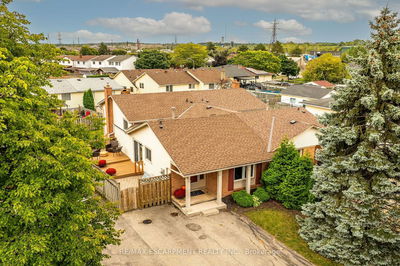4486 Saw Mill
| Niagara Falls
$719,900.00
Listed 5 days ago
- 3 bed
- 3 bath
- - sqft
- 6.0 parking
- Semi-Detached
Instant Estimate
$702,623
-$17,277 compared to list price
Upper range
$758,410
Mid range
$702,623
Lower range
$646,836
Property history
- Now
- Listed on Oct 2, 2024
Listed for $719,900.00
5 days on market
- Sep 6, 2024
- 1 month ago
Terminated
Listed for $749,900.00 • 17 days on market
Location & area
Schools nearby
Home Details
- Description
- Welcome to 4486 Saw Mill Drive in the scenic Lyons Creek subdivision of Chippawa, Niagara Falls. This stunning 1,927 sq ft, 2-story freehold semi-detached home boasts a double garage, 9' ceilings, and an open-concept living room and kitchen with hardwood floors and a cozy gas fireplace. The spacious kitchen offers ample storage, an island, and a convenient 2-piece bathroom. Beautiful oak stairs lead to the upper floors, with the master bedroom located between the main and second floors for added privacy. Ideal for comfortable, modern living in a desirable neighborhood!
- Additional media
- https://unbranded.mediatours.ca/property/4486-saw-mill-drive-niagara-falls/
- Property taxes
- $4,063.68 per year / $338.64 per month
- Basement
- Full
- Basement
- Unfinished
- Year build
- -
- Type
- Semi-Detached
- Bedrooms
- 3
- Bathrooms
- 3
- Parking spots
- 6.0 Total | 2.0 Garage
- Floor
- -
- Balcony
- -
- Pool
- None
- External material
- Brick
- Roof type
- -
- Lot frontage
- -
- Lot depth
- -
- Heating
- Forced Air
- Fire place(s)
- Y
- Main
- Living
- 20’10” x 12’0”
- Kitchen
- 12’4” x 8’4”
- Dining
- 12’3” x 11’8”
- Bathroom
- 6’11” x 6’11”
- 2nd
- Prim Bdrm
- 17’10” x 91’10”
- Br
- 12’12” x 12’6”
- Br
- 12’6” x 11’6”
- Bathroom
- 12’12” x 12’6”
- Bathroom
- 12’6” x 11’6”
Listing Brokerage
- MLS® Listing
- X9382369
- Brokerage
- INTERNATIONAL REALTY FIRM, INC.
Similar homes for sale
These homes have similar price range, details and proximity to 4486 Saw Mill









