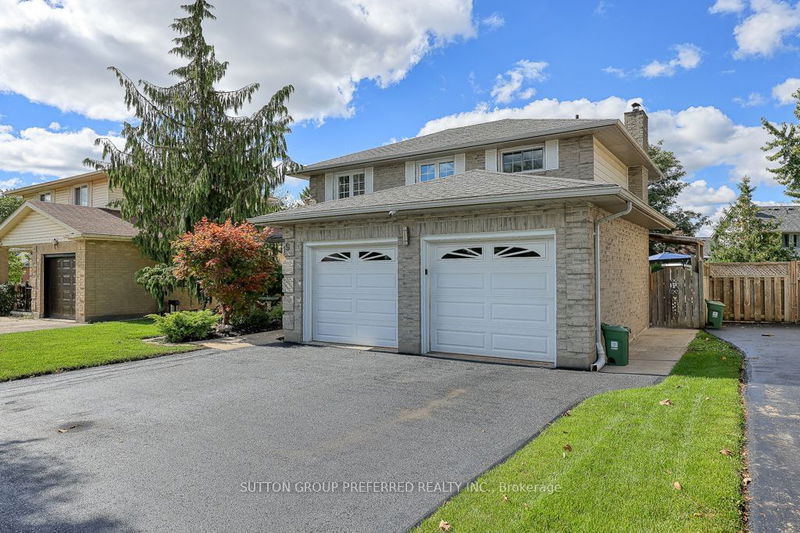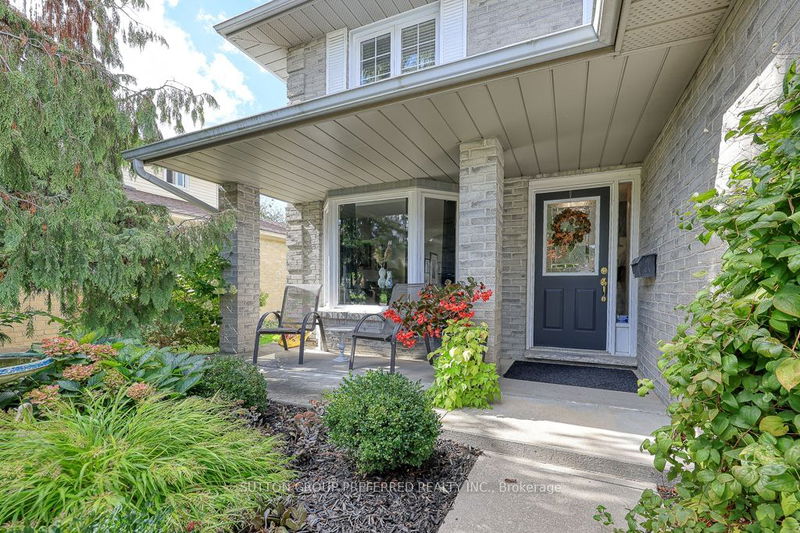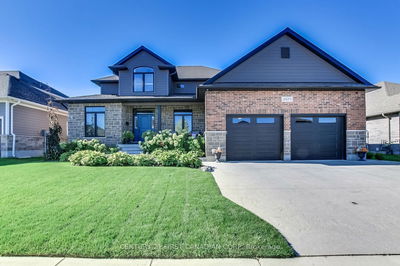19 Westwinds
South Q | London
$779,900.00
Listed 4 days ago
- 4 bed
- 3 bath
- 2500-3000 sqft
- 4.0 parking
- Detached
Instant Estimate
$779,600
-$300 compared to list price
Upper range
$833,512
Mid range
$779,600
Lower range
$725,688
Property history
- Oct 4, 2024
- 4 days ago
Sold conditionally
Listed for $779,900.00 • on market
- Aug 22, 1992
- 32 years ago
Sold for $189,500.00
Listed for $194,900.00 • about 1 month on market
- Jan 14, 1988
- 37 years ago
Sold for $150,500.00
Listed for $164,900.00 • 29 days on market
Location & area
Schools nearby
Home Details
- Description
- Well Looked After 2 Story in Cleardale Area. 4 Large Bedrooms, 2,5 baths, 2 car Garage with inside entry, Main Floor Laundry, Finished Lower Level. Private fully fenced Back yard with On Ground Pool & Storage shed. Furnace & A/C 3yrs. Open Concept Kitchen Renovated with Granite Counter Tops. Separate Dining Room. Ensuite & Main Bath Updated, All windows except the front Bay window have been replace. Roof 10yrs Old. Pool Liner & Coping & Stairs 5yrs Old. Asphalt Driveway 1yr. Separate Dinning & Living Room. Back of the house you will find wiring & disconnect for a Hot Tub. Gas Line for a BBQ. Inside Keyless & Auto Remote entry into the garage. Dont miss out on this house on a Quite St in the Cleardale Area. Close to Shopping, Trails, Golf, Hockey arena. Easy Access to 402 & 401.
- Additional media
- https://my.matterport.com/show/?m=RyMVHG3kFHc&mls=1
- Property taxes
- $4,444.00 per year / $370.33 per month
- Basement
- Finished
- Basement
- Full
- Year build
- -
- Type
- Detached
- Bedrooms
- 4
- Bathrooms
- 3
- Parking spots
- 4.0 Total | 2.0 Garage
- Floor
- -
- Balcony
- -
- Pool
- Inground
- External material
- Brick
- Roof type
- -
- Lot frontage
- -
- Lot depth
- -
- Heating
- Forced Air
- Fire place(s)
- Y
- Main
- Kitchen
- 11’10” x 7’10”
- Family
- 15’9” x 10’10”
- Dining
- 10’10” x 10’2”
- Living
- 19’4” x 15’1”
- Laundry
- 7’10” x 6’11”
- 2nd
- Prim Bdrm
- 18’8” x 10’10”
- 2nd Br
- 10’10” x 9’2”
- 3rd Br
- 11’6” x 10’10”
- 4th Br
- 10’10” x 10’6”
- Lower
- Exercise
- 12’10” x 12’10”
- Rec
- 19’8” x 10’10”
- Office
- 8’10” x 6’11”
Listing Brokerage
- MLS® Listing
- X9381805
- Brokerage
- SUTTON GROUP PREFERRED REALTY INC.
Similar homes for sale
These homes have similar price range, details and proximity to 19 Westwinds









