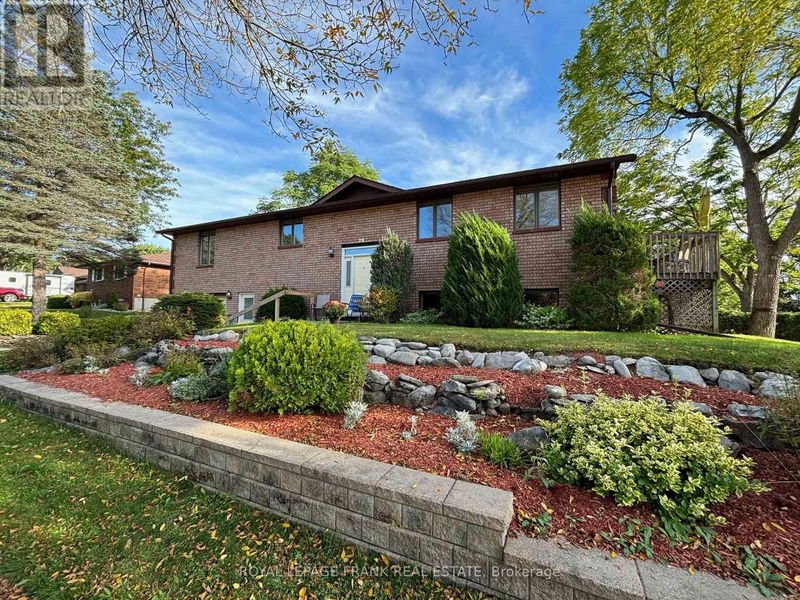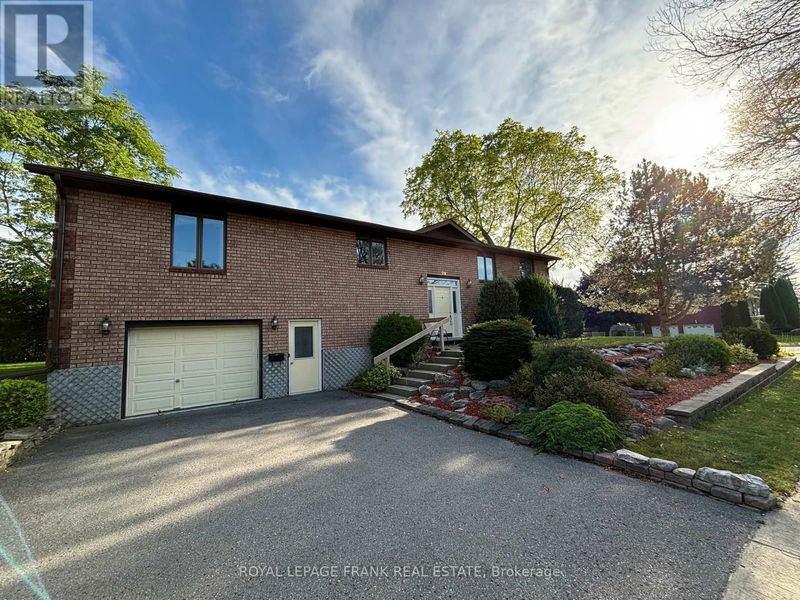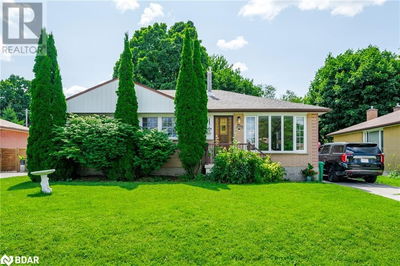29 Stewart
Lakefield | Smith-Ennismore-Lakefield (Lakefield)
$769,000.00
Listed 3 days ago
- 3 bed
- 3 bath
- - sqft
- 3 parking
- Single Family
Property history
- Now
- Listed on Oct 4, 2024
Listed for $769,000.00
3 days on market
Location & area
Schools nearby
Home Details
- Description
- Village of Lakefield -- Winfield Shores. This all brick, raised bungalow style home features 3 bedrooms, 3 bathrooms and a bright, spacious eat- in kitchen. Vaulted ceilings in the kitchen - living and dining room with walkout to deck. Large primary bedroom with ensuite, and main floor laundry. Fully finished walkout lower level with large recreation room and direct access from the attached 1 1/2 car garage. This is a fabulous location in the Village of Lakefield with deeded access to the exclusive, safe and private harbour literally steps away. Keep your boat (large or small), kayak or paddleboard here - explore the Trent System, go fishing or enjoy a leisurely sunset cruise right from your home! An easy walk into the Village -- banks, pharmacies, butcher shop, grocery store, restaurants, market, walking and bike trails and much more. Minutes to Trent University, Peterborough and a short walk to Lakefield College School. Home Inspection report available. Click ""More Photos"", below, for floor plans, additional photos and more. (id:39198)
- Additional media
- https://unbranded.youriguide.com/29_stewart_dr_lakefield_on/
- Property taxes
- $4,248.00 per year / $354.00 per month
- Basement
- Finished, Walk out, N/A
- Year build
- -
- Type
- Single Family
- Bedrooms
- 3
- Bathrooms
- 3
- Parking spots
- 3 Total
- Floor
- -
- Balcony
- -
- Pool
- -
- External material
- Brick
- Roof type
- -
- Lot frontage
- -
- Lot depth
- -
- Heating
- Forced air, Natural gas
- Fire place(s)
- 1
- Main level
- Living room
- 12’4” x 19’3”
- Dining room
- 11’8” x 9’12”
- Kitchen
- 11’5” x 15’1”
- Primary Bedroom
- 14’3” x 14’5”
- Bathroom
- 9’4” x 8’10”
- Bedroom
- 11’3” x 9’2”
- Bedroom
- 9’1” x 12’5”
- Bathroom
- 11’3” x 6’3”
- Basement
- Utility room
- 7’8” x 9’1”
- Recreational, Games room
- 23’11” x 29’4”
- Bathroom
- 3’3” x 5’11”
Listing Brokerage
- MLS® Listing
- X9381943
- Brokerage
- ROYAL LEPAGE FRANK REAL ESTATE
Similar homes for sale
These homes have similar price range, details and proximity to 29 Stewart









