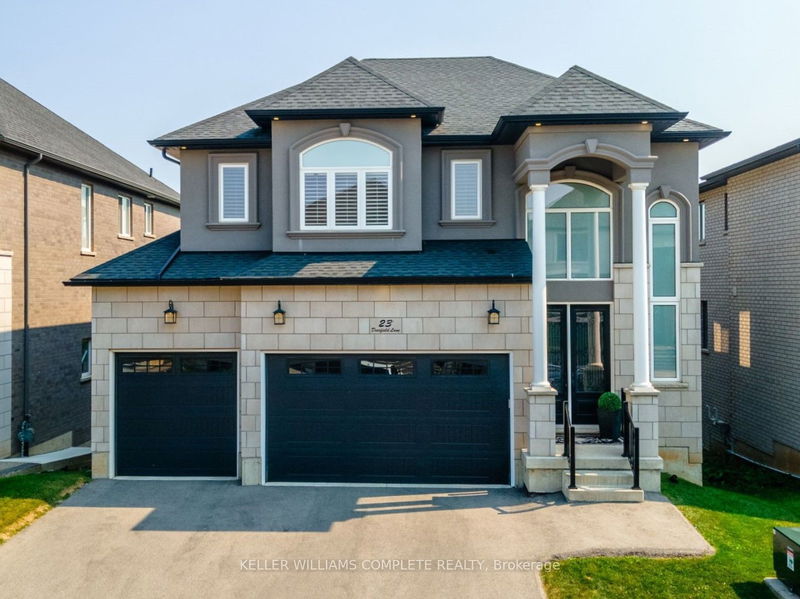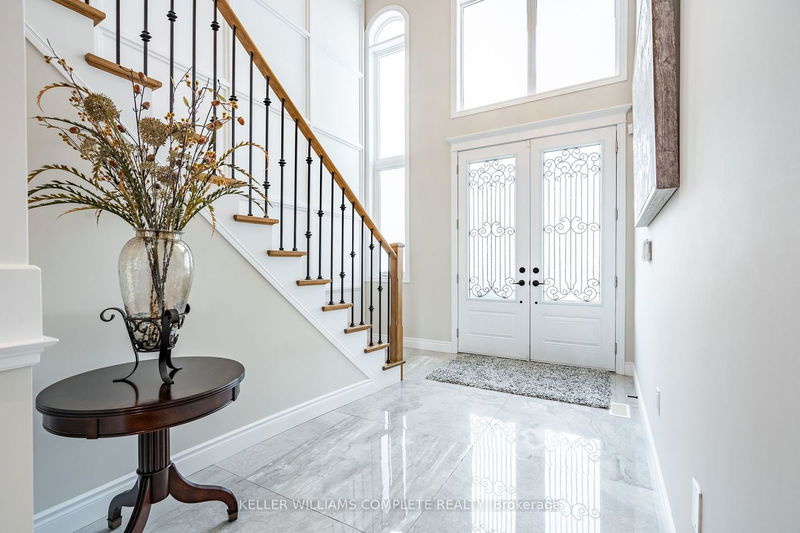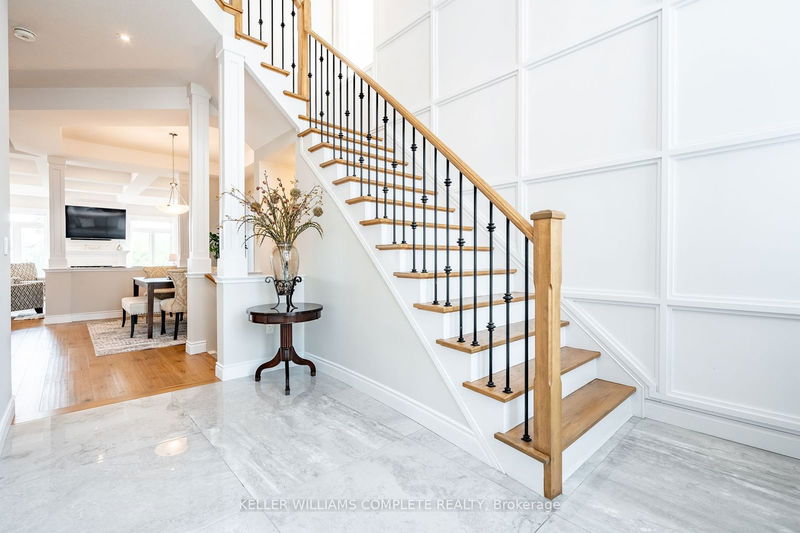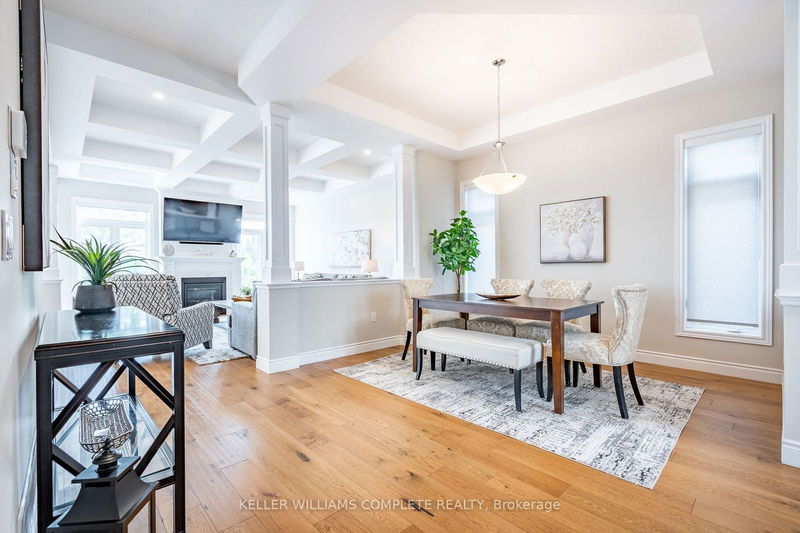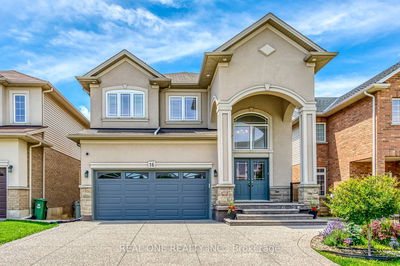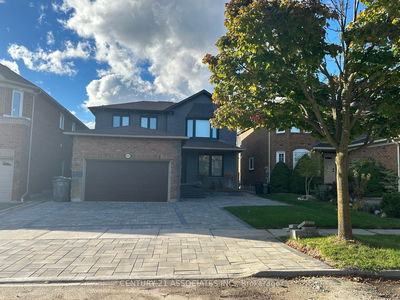23 Deerfield
Meadowlands | Hamilton
$1,699,888.00
Listed 5 days ago
- 4 bed
- 4 bath
- 2500-3000 sqft
- 6.0 parking
- Detached
Instant Estimate
$1,649,049
-$50,839 compared to list price
Upper range
$1,791,638
Mid range
$1,649,049
Lower range
$1,506,460
Property history
- Oct 4, 2024
- 5 days ago
Sold conditionally
Listed for $1,699,888.00 • on market
Location & area
Schools nearby
Home Details
- Description
- Welcome to 23 Deerfield Lane, nestled amongst luxury homes of distinction in a prestigious gated enclave in the Meadowlands of Ancaster. Offering over 3,700 sqft of beautiful living space with a perfect blend of elegance and serenity, backing onto lush greenspace and water pond. Boasting 4 beds, 4.5 baths, hardwood and porcelain throughout, fully finished basement with walk-out to private yard. The open-concept main level features wall-to-wall windows, breathtaking gourmet kitchen with stainless steel appliances, bright breakfast area with access to deck, large living room with 10 ft coffered ceiling and gas fireplace, formal dining room, powder room, laundry and mudroom with inside garage entry. Upper level offers a large primary suite with 5-piece spa bath and walk-in closet. 2 bedrooms with Jack-and-Jill bathroom access, plus a 4th spacious bedroom and a 4-piece main bath. The finished basement offers 9 ft ceilings, a 3-piece bath and a private walk-out entry, ideal for a potential in-law suite or tenant. Minutes to all amenities including great schools, parks, shopping, restaurants and easy highway access.
- Additional media
- https://youriguide.com/23_deerfield_ln_hamilton_on
- Property taxes
- $9,655.20 per year / $804.60 per month
- Basement
- Fin W/O
- Basement
- Full
- Year build
- 0-5
- Type
- Detached
- Bedrooms
- 4
- Bathrooms
- 4
- Parking spots
- 6.0 Total | 3.0 Garage
- Floor
- -
- Balcony
- -
- Pool
- None
- External material
- Brick
- Roof type
- -
- Lot frontage
- -
- Lot depth
- -
- Heating
- Forced Air
- Fire place(s)
- Y
- Main
- Dining
- 10’6” x 12’0”
- Living
- 16’0” x 18’2”
- Kitchen
- 15’11” x 13’10”
- Breakfast
- 16’1” x 8’8”
- Bathroom
- 4’12” x 4’6”
- 2nd
- Prim Bdrm
- 21’3” x 14’2”
- Bathroom
- 10’1” x 10’11”
- 2nd Br
- 13’10” x 14’2”
- 3rd Br
- 13’5” x 11’4”
- 4th Br
- 11’1” x 12’3”
- Bathroom
- 11’1” x 6’4”
- Bathroom
- 10’0” x 7’2”
Listing Brokerage
- MLS® Listing
- X9381961
- Brokerage
- KELLER WILLIAMS COMPLETE REALTY
Similar homes for sale
These homes have similar price range, details and proximity to 23 Deerfield
