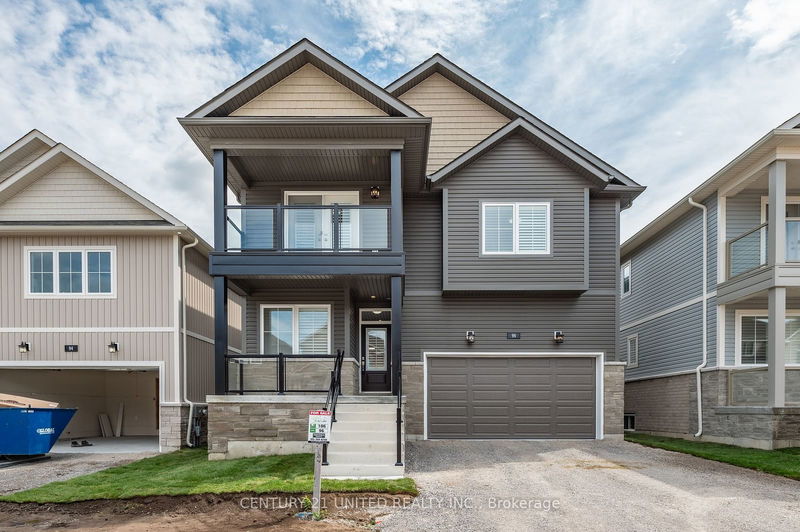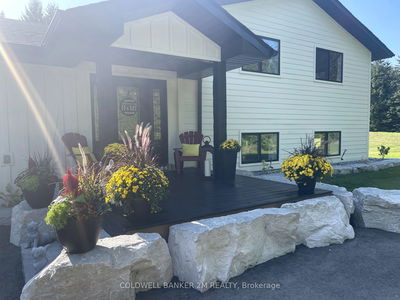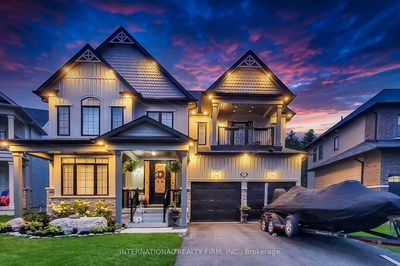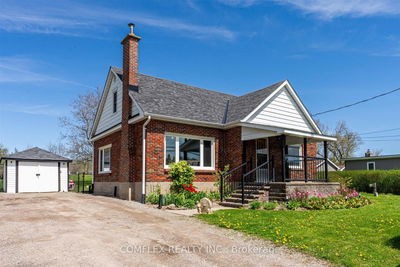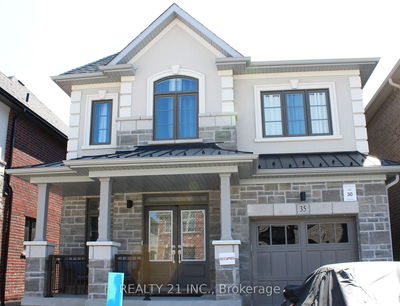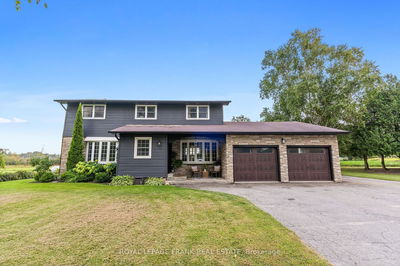96 York
Rural Smith-Ennismore-Lakefield | Smith-Ennismore-Lakefield
$999,900.00
Listed 4 days ago
- 4 bed
- 5 bath
- 3500-5000 sqft
- 4.0 parking
- Detached
Instant Estimate
$1,051,219
+$51,319 compared to list price
Upper range
$1,166,170
Mid range
$1,051,219
Lower range
$936,268
Property history
- Now
- Listed on Oct 3, 2024
Listed for $999,900.00
4 days on market
- Aug 26, 2024
- 1 month ago
Terminated
Listed for $1,025,000.00 • about 1 month on market
Location & area
Schools nearby
Home Details
- Description
- Welcome to 96 York, a spectacular 4-bedroom plus den, 5-bathroom home crafted by Dietrich Homes, Ontarios Home Builder of the Year. This exquisite residence defines luxury living with its flawless design and premium finishes. From the elegant crown mouldings to the rich hardwood floors, every aspect of this home exudes sophistication. Bask in the natural light pouring through expansive windows, creating a bright and airy atmosphere throughout. The serene porches offer perfect spaces for relaxation, while the array of high-end upgrades promise a lifestyle of unmatched comfort. Ideally located just minutes from grocery stores, gyms, restaurants, and Peterboroughs Regional Hospital, this brand-new home ensures ultimate convenience. It comes with the added benefit of the Tarion New Home Warranty, guaranteeing peace of mind and a stress-free living experience. Discover the perfect blend of modern elegance and practical living at 96 York, where every detail is designed with you in mind.
- Additional media
- https://show.tours/e/cvXZsNh
- Property taxes
- $0.00 per year / $0.00 per month
- Basement
- Fin W/O
- Basement
- Full
- Year build
- New
- Type
- Detached
- Bedrooms
- 4
- Bathrooms
- 5
- Parking spots
- 4.0 Total | 2.0 Garage
- Floor
- -
- Balcony
- -
- Pool
- None
- External material
- Brick
- Roof type
- -
- Lot frontage
- -
- Lot depth
- -
- Heating
- Other
- Fire place(s)
- Y
- Main
- Br
- 7’5” x 10’1”
- Living
- 15’11” x 15’10”
- Kitchen
- 14’2” x 13’5”
- Dining
- 14’2” x 10’5”
- 2nd
- Br
- 12’5” x 11’7”
- Br
- 18’11” x 12’10”
- Br
- 14’3” x 10’12”
- Prim Bdrm
- 18’11” x 12’9”
- Laundry
- 10’9” x 7’1”
- Bsmt
- Family
- 30’1” x 20’9”
- Den
- 7’7” x 5’9”
- Utility
- 17’4” x 7’1”
Listing Brokerage
- MLS® Listing
- X9381053
- Brokerage
- CENTURY 21 UNITED REALTY INC.
Similar homes for sale
These homes have similar price range, details and proximity to 96 York

