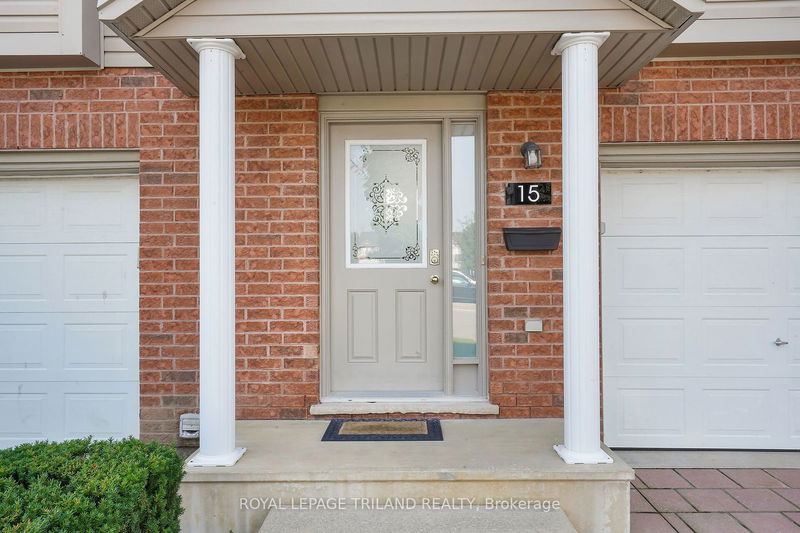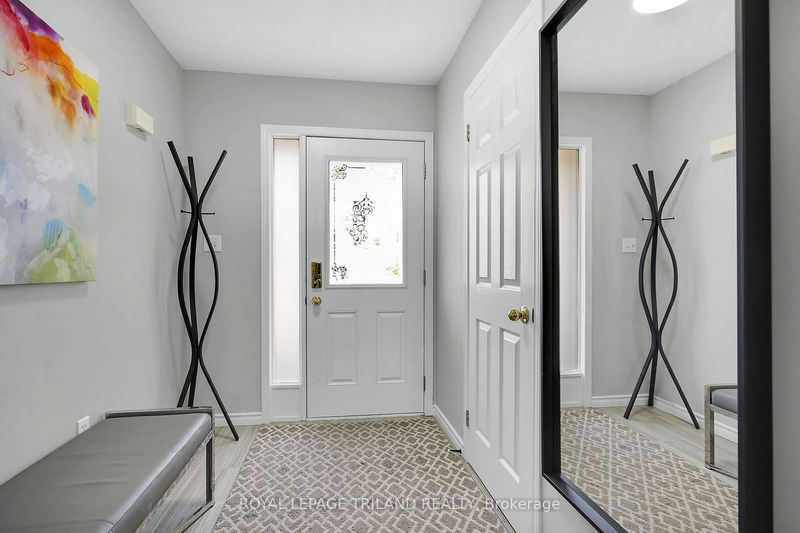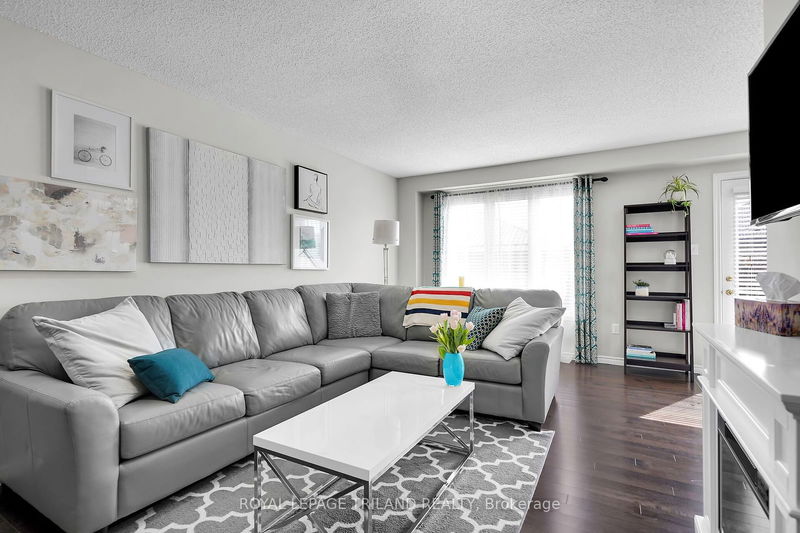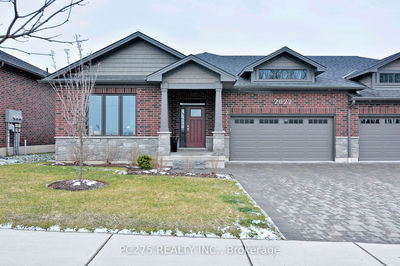15 - 1921 Father Dalton
North C | London
$549,900.00
Listed 5 days ago
- 3 bed
- 3 bath
- 1600-1799 sqft
- 2.0 parking
- Condo Townhouse
Instant Estimate
$548,085
-$1,815 compared to list price
Upper range
$597,383
Mid range
$548,085
Lower range
$498,787
Property history
- Now
- Listed on Oct 4, 2024
Listed for $549,900.00
5 days on market
- Jul 9, 2017
- 7 years ago
Sold for $292,000.00
Listed for $259,900.00 • 5 days on market
- Jun 4, 2010
- 14 years ago
Sold for $208,000.00
Listed for $214,900.00 • about 1 month on market
Location & area
Schools nearby
Home Details
- Description
- Welcome to Rembrandt Sunningdale Meadows in desirable Stoney Creek! This beautiful 3 bedroom condo is situated in a well managed complex with low condo fees in a sought out neighbourhood in North London. This home features hardwood, laminate and ceramic flooring throughout most of the home, double doors off of the kitchen leading to a private deck with a natural gas line for a BBQ and new AC in 2022. The basement features a rec-room with a large window for natural light and ample storage on the lower level. Large primary bedroom features an en-suite bathroom and plenty of closet space. This home has large windows throughout for plenty of natural sunlight as well as new lighting. This condo also has an attached garage and paver stone driveway. Great location, walking distance to desirable schools, and close proximity to parks, Stoney Creek Community Center, and Masonville Mall. This home shows very well, you won't be disappointed.
- Additional media
- http://tours.clubtours.ca/vtnb/351284
- Property taxes
- $3,245.00 per year / $270.42 per month
- Condo fees
- $308.11
- Basement
- Finished
- Basement
- Full
- Year build
- 16-30
- Type
- Condo Townhouse
- Bedrooms
- 3
- Bathrooms
- 3
- Pet rules
- Restrict
- Parking spots
- 2.0 Total | 1.0 Garage
- Parking types
- Exclusive
- Floor
- -
- Balcony
- Terr
- Pool
- -
- External material
- Brick
- Roof type
- -
- Lot frontage
- -
- Lot depth
- -
- Heating
- Forced Air
- Fire place(s)
- N
- Locker
- None
- Building amenities
- -
- In Betwn
- Family
- 18’6” x 10’12”
- Dining
- 9’4” x 7’7”
- Kitchen
- 10’8” x 7’7”
- 3rd
- Prim Bdrm
- 16’10” x 14’12”
- 2nd
- 2nd Br
- 11’3” x 9’1”
- 3rd Br
- 10’9” x 9’9”
- Lower
- Rec
- 18’5” x 10’12”
- Utility
- 11’5” x 8’5”
- Sub-Bsmt
- Laundry
- 18’4” x 8’3”
Listing Brokerage
- MLS® Listing
- X9382627
- Brokerage
- ROYAL LEPAGE TRILAND REALTY
Similar homes for sale
These homes have similar price range, details and proximity to 1921 Father Dalton









