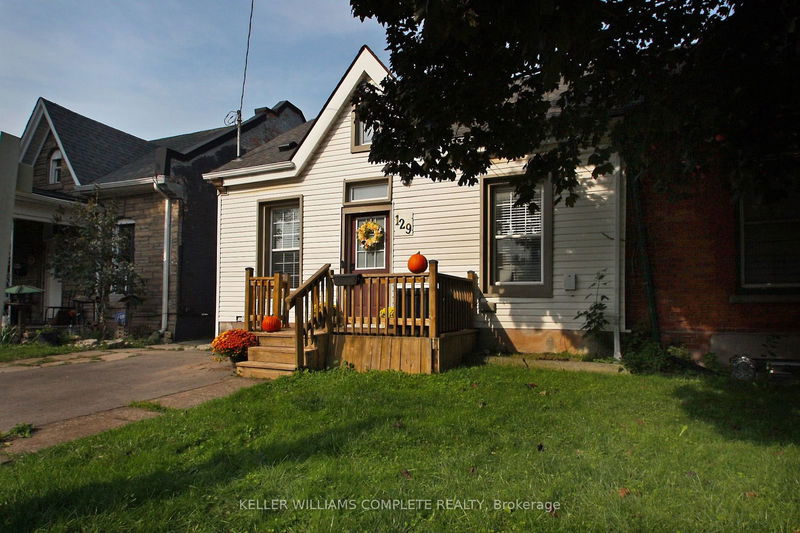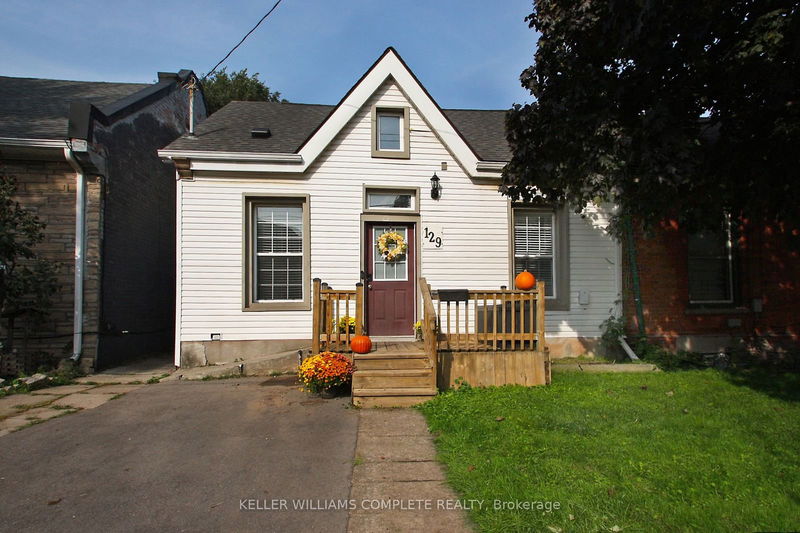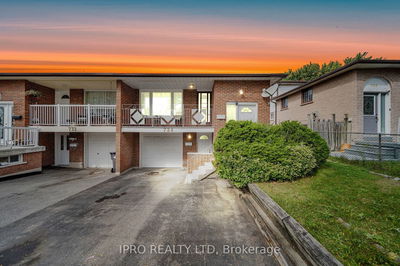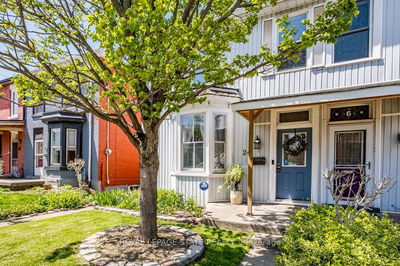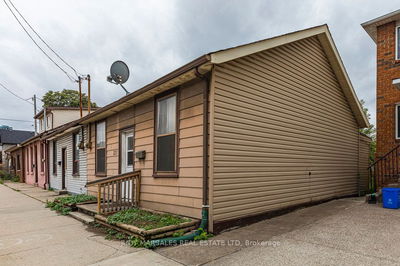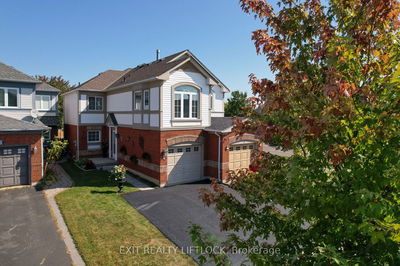129 Birge
Landsdale | Hamilton
$599,900.00
Listed 3 days ago
- 2 bed
- 1 bath
- 1100-1500 sqft
- 2.0 parking
- Semi-Detached
Instant Estimate
$578,351
-$21,549 compared to list price
Upper range
$678,575
Mid range
$578,351
Lower range
$478,127
Property history
- Now
- Listed on Oct 4, 2024
Listed for $599,900.00
3 days on market
Location & area
Schools nearby
Home Details
- Description
- Welcome to 129 Birge Street, in one Hamiltons up and coming North end neighbourhoods. Only minutes from the General Hospital and easy access to amenities, including Barton Village shops and restaurants. Just down the street from the newly revitalized Birge park with an outdoor pool. This charming 1.5 storey 2 bedroom semi detached home is perfect for first time home buyers or investors. There is parking for 2 cars out front as well as extra parking with laneway access off of the large fully fenced backyard. Inside there is over 1100 square feet of finished living space. New modern flooring flows throughout the main level with open concept living and dining area. There is a convenient main floor bedroom currently used as an office area. An updated 4 piece bathroom and large Kitchen with access to backyard which makes it perfect for bbq and entertaining. Upstairs, the primary bedroom offers a large dressing area/walk in closet which has potential to be another bedroom/nursery space. Laundry is located in the basement along with utility and storage space. This home is a must see!
- Additional media
- -
- Property taxes
- $1,857.18 per year / $154.77 per month
- Basement
- Part Bsmt
- Basement
- Unfinished
- Year build
- 100+
- Type
- Semi-Detached
- Bedrooms
- 2
- Bathrooms
- 1
- Parking spots
- 2.0 Total
- Floor
- -
- Balcony
- -
- Pool
- None
- External material
- Brick
- Roof type
- -
- Lot frontage
- -
- Lot depth
- -
- Heating
- Forced Air
- Fire place(s)
- Y
- Main
- Bathroom
- 10’6” x 7’3”
- Living
- 10’2” x 11’2”
- Dining
- 10’4” x 12’10”
- Kitchen
- 11’5” x 15’9”
- Dining
- 11’5” x 15’9”
- Prim Bdrm
- 12’11” x 7’8”
- 2nd
- Foyer
- 10’5” x 3’8”
- Br
- 17’3” x 14’11”
- Den
- 7’11” x 13’1”
Listing Brokerage
- MLS® Listing
- X9382747
- Brokerage
- KELLER WILLIAMS COMPLETE REALTY
Similar homes for sale
These homes have similar price range, details and proximity to 129 Birge
