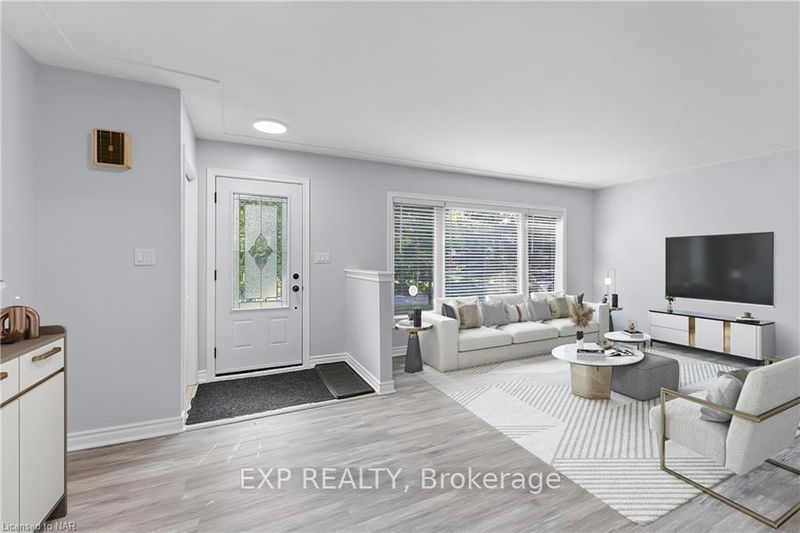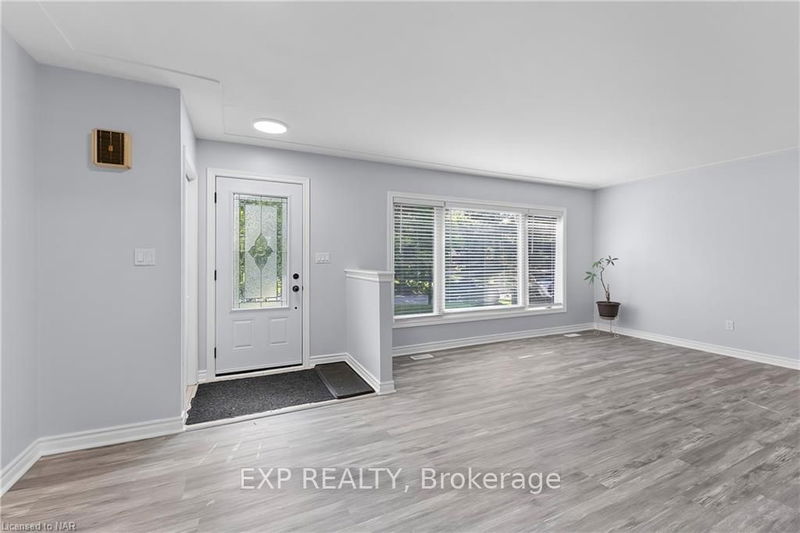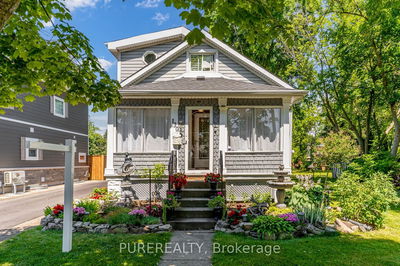7 East Hampton
| St. Catharines
$724,900.00
Listed 5 days ago
- 3 bed
- 2 bath
- 1100-1500 sqft
- 6.0 parking
- Detached
Instant Estimate
$694,389
-$30,511 compared to list price
Upper range
$756,030
Mid range
$694,389
Lower range
$632,749
Property history
- Now
- Listed on Oct 4, 2024
Listed for $724,900.00
5 days on market
Location & area
Schools nearby
Home Details
- Description
- Nestled in a peaceful, tree-lined neighbourhood, this charming brick bungalow offers 3+1 bedrooms and 2 bathrooms on an expansive pie-shaped lot. Recently refreshed with thoughtful updates, its move-in ready for its next owners. Inside, youll find a gas dryer, gas stove, and washer, all just 2 years old, along with a convenient water filtration system. The roof was replaced around 2016, and nearly all the windows and doors have been upgraded in the last 3 years. The garage has been updated with a new floor and a garage door installed just 3 years ago. Situated in the highly desirable south end of St. Catharines, this gorgeous bungalow is just minutes from Brock University, The Pen Centre, and all major highways. The fully finished basement offers additional living space, while a separate back door leads directly to the lower level, providing the perfect setup for an in-law suiteideal for extended family, guests, or as an investment opportunity. With its ideal blend of location, spacious layout, and modern updates, this home is ready to welcome you.
- Additional media
- -
- Property taxes
- $4,542.10 per year / $378.51 per month
- Basement
- Finished
- Basement
- Full
- Year build
- -
- Type
- Detached
- Bedrooms
- 3 + 1
- Bathrooms
- 2
- Parking spots
- 6.0 Total | 1.0 Garage
- Floor
- -
- Balcony
- -
- Pool
- None
- External material
- Brick
- Roof type
- -
- Lot frontage
- -
- Lot depth
- -
- Heating
- Forced Air
- Fire place(s)
- N
- Main
- 0’0” x 0’0”
- Kitchen
- 12’10” x 12’5”
- Living
- 22’4” x 12’6”
- Br
- 8’12” x 8’11”
- Br
- 9’10” x 10’6”
- Prim Bdrm
- 13’5” x 10’0”
- Bsmt
- Rec
- 22’5” x 14’0”
- Bathroom
- 0’0” x 0’0”
- Br
- 10’3” x 10’12”
- Utility
- 12’4” x 11’5”
- Laundry
- 11’5” x 10’9”
Listing Brokerage
- MLS® Listing
- X9382782
- Brokerage
- EXP REALTY
Similar homes for sale
These homes have similar price range, details and proximity to 7 East Hampton









