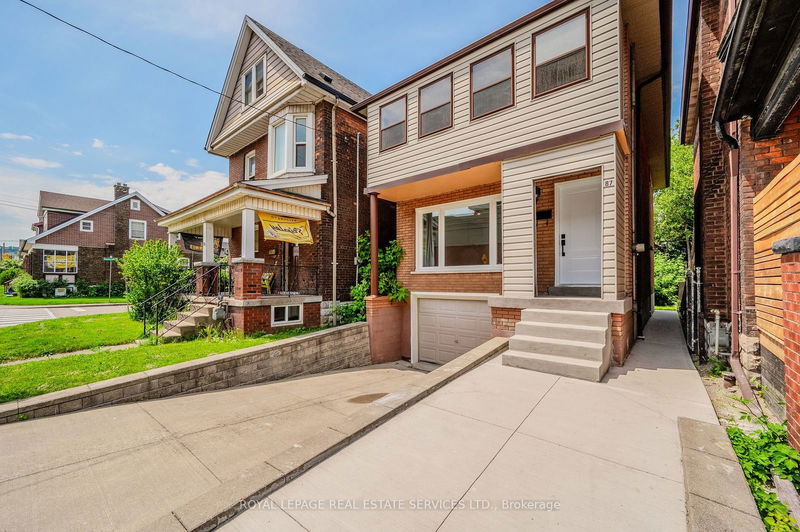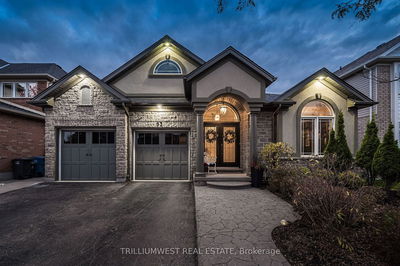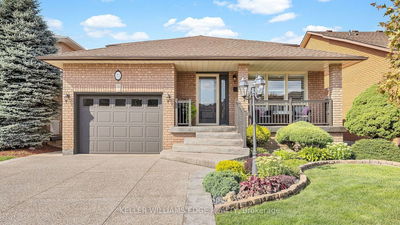87 Lottridge
Gibson | Hamilton
$549,000.00
Listed 4 days ago
- 3 bed
- 1 bath
- 1100-1500 sqft
- 2.0 parking
- Detached
Instant Estimate
$545,372
-$3,628 compared to list price
Upper range
$593,619
Mid range
$545,372
Lower range
$497,126
Property history
- Now
- Listed on Oct 4, 2024
Listed for $549,000.00
4 days on market
- Aug 15, 2024
- 2 months ago
Terminated
Listed for $599,000.00 • about 2 months on market
- May 30, 2024
- 4 months ago
Terminated
Listed for $628,000.00 • 3 months on market
Location & area
Schools nearby
Home Details
- Description
- Welcome to 87 Lottridge! This two-story detached home in the Gibson neighborhood is fully renovated and move-in ready. The main floor features a generously sized living room with plenty of natural light through the large bay window, a separate dining room, and a custom kitchen with quartz countertops, new stainless steel appliances, vinyl flooring, and access to the fenced backyard. Ascend to the second floor, which boasts three well-sized bedrooms with new windows and a four-piece bath. The unfinished basement is clean and untouched, offering potential for various uses, including an in-law suite, family area, gym, or whatever you can imagine! Additionally, the property offers a one-car driveway and a one-car garage with access from in the home. The home is located in a central Hamilton neighborhood, close to all necessary amenities, transit, schools, parks, and more. Just move in and enjoy. You will love it!
- Additional media
- https://youriguide.com/87_lottridge_st_hamilton_on/
- Property taxes
- $2,971.45 per year / $247.62 per month
- Basement
- Full
- Basement
- Unfinished
- Year build
- 51-99
- Type
- Detached
- Bedrooms
- 3
- Bathrooms
- 1
- Parking spots
- 2.0 Total | 1.0 Garage
- Floor
- -
- Balcony
- -
- Pool
- None
- External material
- Brick Front
- Roof type
- -
- Lot frontage
- -
- Lot depth
- -
- Heating
- Forced Air
- Fire place(s)
- N
- Main
- Living
- 16’0” x 12’8”
- Dining
- 10’10” x 12’8”
- Kitchen
- 12’4” x 12’8”
- Sunroom
- 16’2” x 10’10”
- 2nd
- Prim Bdrm
- 16’3” x 3’6”
- 2nd Br
- 16’2” x 10’11”
- 3rd Br
- 16’2” x 3’5”
- Foyer
- 8’12” x 4’11”
Listing Brokerage
- MLS® Listing
- X9382866
- Brokerage
- ROYAL LEPAGE REAL ESTATE SERVICES LTD.
Similar homes for sale
These homes have similar price range, details and proximity to 87 Lottridge









