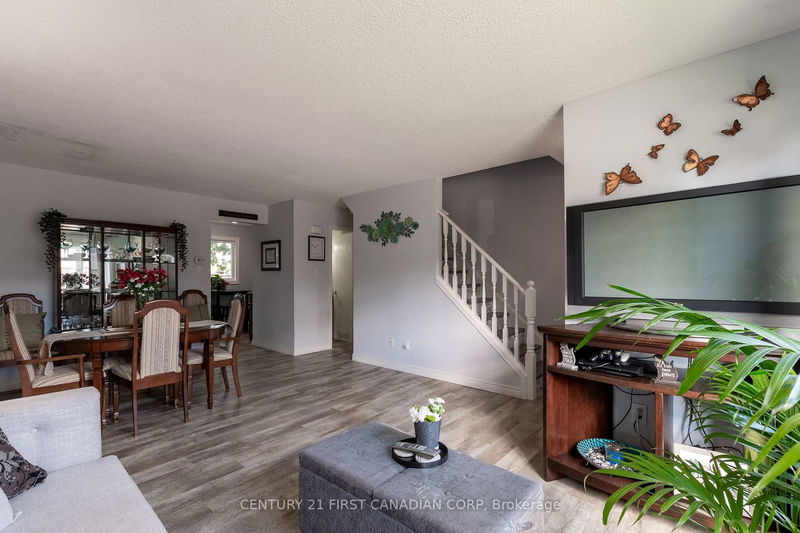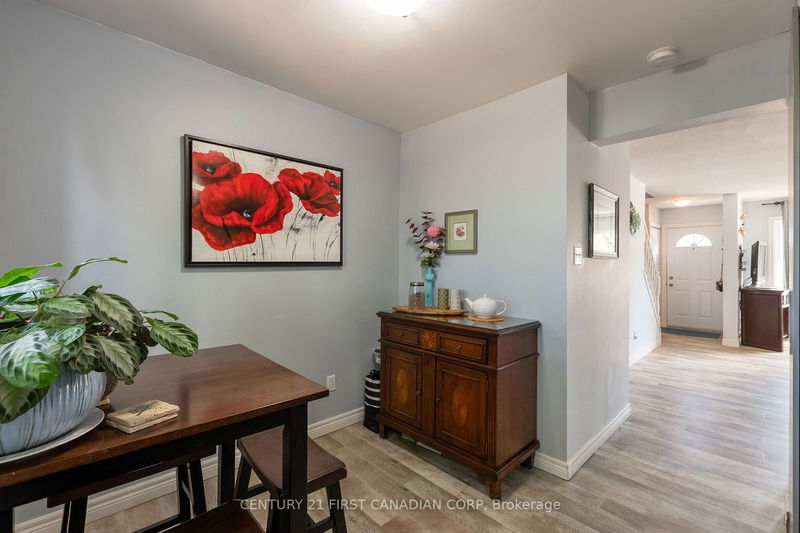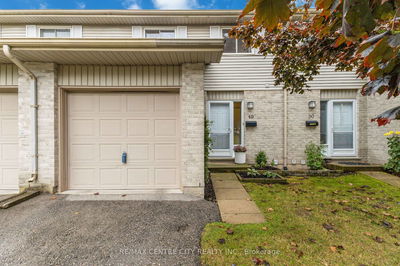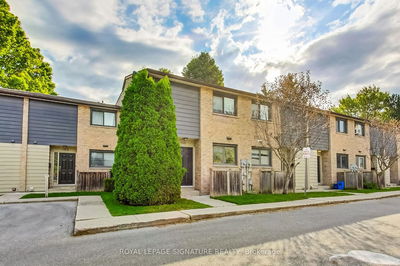64 - 1095 Jalna
South X | London
$419,900.00
Listed 4 days ago
- 3 bed
- 2 bath
- 1400-1599 sqft
- 1.0 parking
- Condo Townhouse
Instant Estimate
$416,467
-$3,433 compared to list price
Upper range
$444,816
Mid range
$416,467
Lower range
$388,118
Property history
- Now
- Listed on Oct 4, 2024
Listed for $419,900.00
4 days on market
- May 20, 2019
- 5 years ago
Sold for $260,000.00
Listed for $199,900.00 • 5 days on market
- Dec 22, 2016
- 8 years ago
Sold for $138,000.00
Listed for $139,900.00 • 23 days on market
- Feb 10, 2012
- 13 years ago
Sold for $112,000.00
Listed for $114,900.00 • about 2 months on market
- Jul 13, 2011
- 13 years ago
Expired
Listed for $132,900.00 • 6 months on market
- Jun 2, 2008
- 16 years ago
Sold for $121,900.00
Listed for $121,900.00 • 28 days on market
- Mar 17, 2005
- 20 years ago
Sold for $107,000.00
Listed for $109,900.00 • 18 days on market
Location & area
Schools nearby
Home Details
- Description
- One of the best locations in this condominium, backing onto green space. This turn key 3 bedroom, 2 bathroom home has plenty of updates. The main floor features a bright spacious living room, leading to a freshly renovated kitchen with new floors throughout. Upstairs the primary bedroom includes a walk in closet and lots of natural light. With two additional bedrooms and a 4 Piece bathroom, perfect for a growing family. The basement has plenty of room for not only a rec room but also an in home gym. Located near schools, shopping, medical services and the 401. Notice the pride of ownership throughout this meticulously kept home.
- Additional media
- -
- Property taxes
- $1,887.70 per year / $157.31 per month
- Condo fees
- $410.00
- Basement
- Part Fin
- Year build
- 31-50
- Type
- Condo Townhouse
- Bedrooms
- 3
- Bathrooms
- 2
- Pet rules
- Restrict
- Parking spots
- 1.0 Total
- Parking types
- Common
- Floor
- -
- Balcony
- None
- Pool
- -
- External material
- Brick
- Roof type
- -
- Lot frontage
- -
- Lot depth
- -
- Heating
- Forced Air
- Fire place(s)
- N
- Locker
- None
- Building amenities
- -
- 2nd
- Prim Bdrm
- 13’3” x 12’11”
- 2nd Br
- 8’1” x 13’4”
- 3rd Br
- 8’3” x 9’8”
- Bathroom
- 10’2” x 5’2”
- Main
- Living
- 13’3” x 11’11”
- Dining
- 13’3” x 8’4”
- Kitchen
- 9’3” x 9’2”
- Breakfast
- 7’5” x 9’2”
- Bathroom
- 4’4” x 3’6”
- Bsmt
- Rec
- 16’8” x 14’2”
- Exercise
- 9’5” x 10’2”
- Laundry
- 6’10” x 9’11”
Listing Brokerage
- MLS® Listing
- X9382164
- Brokerage
- CENTURY 21 FIRST CANADIAN CORP
Similar homes for sale
These homes have similar price range, details and proximity to 1095 Jalna









