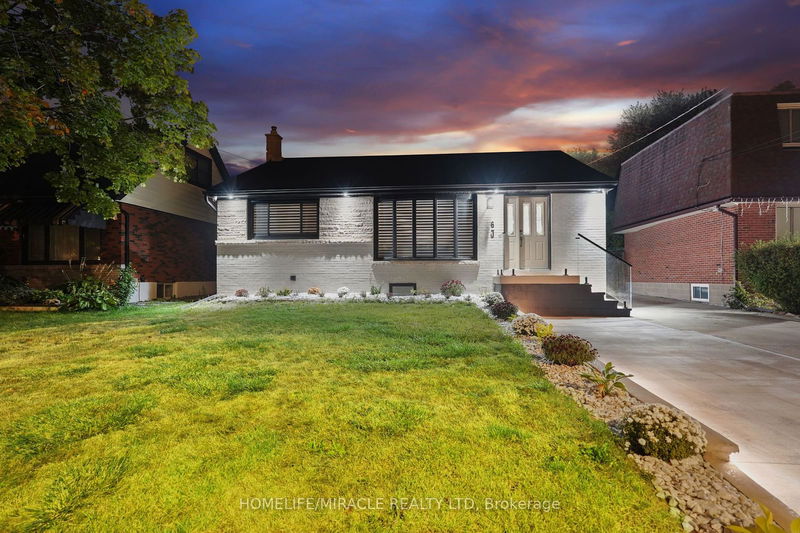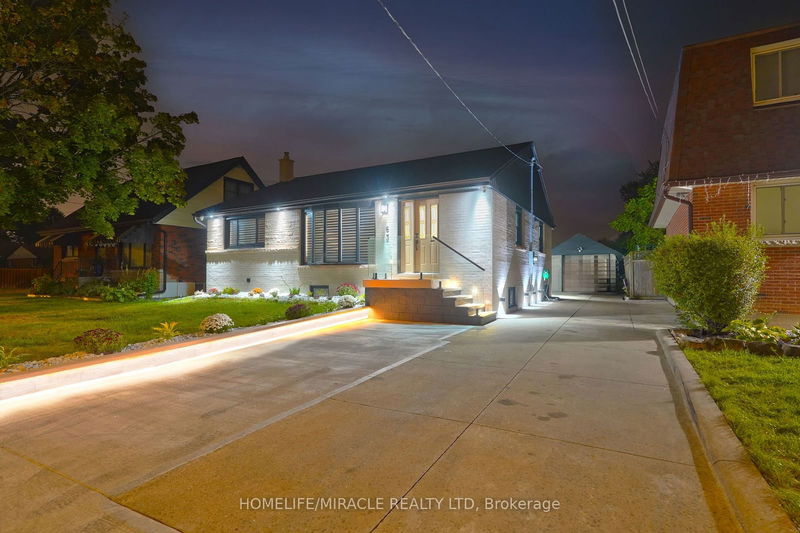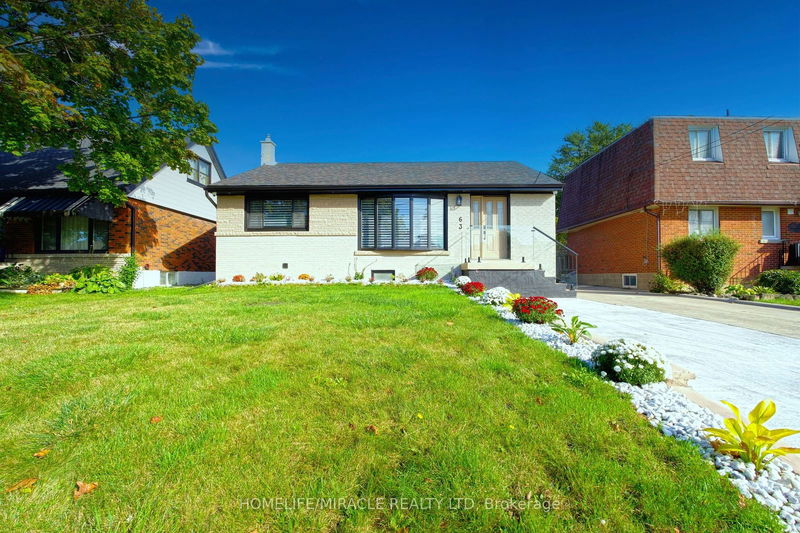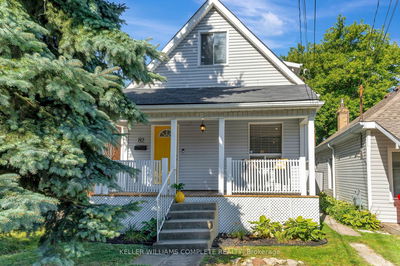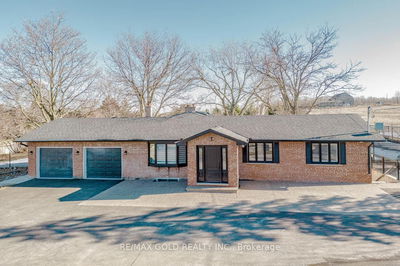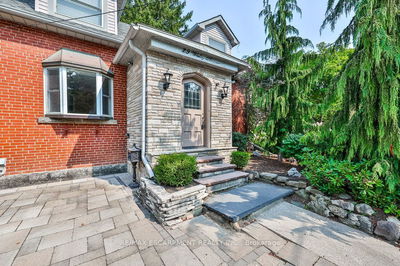63 Brentwood
Huntington | Hamilton
$899,999.00
Listed 5 days ago
- 3 bed
- 2 bath
- 1100-1500 sqft
- 7.0 parking
- Detached
Instant Estimate
$864,766
-$35,233 compared to list price
Upper range
$941,912
Mid range
$864,766
Lower range
$787,620
Property history
- Now
- Listed on Oct 4, 2024
Listed for $899,999.00
5 days on market
Location & area
Schools nearby
Home Details
- Description
- Welcome to your dream home! This fully renovated bungalow with a legal basement apartment offers a total of 6 bedrooms (3+3) and 2 bathrooms (1+1). Located in a family-friendly neighborhood, this property is just minutes from Huntington Park Recreation Centre and Huntington Park Elementary School. This LEGAL DUPLEX presents an excellent investment opportunity, complete with a spacious in-law suite. The home provides approximately 2,382 square feet of beautifully renovated living space. Recent upgrades include a brand new roof, hardwood flooring throughout the main floor, modern LED lighting, and new stainless steel appliances. The brand new kitchen showcases elegant quartz countertops and a stylish backsplash, while the bathrooms feature 4x4 porcelain tiles and a modern tub. The in-law suite offers luxury vinyl flooring, and the home is equipped with a new stove and a tankless hot water system. The outdoor area is equally impressive, with a sunroom and a widened concrete driveway that can accommodate up to six cars. Additionally, gas, plumbing, and electrical rough-ins are available for the potential addition of an accessory apartment. With too many upgrades to mention, this home is truly a must-see. Schedule your private showing today!
- Additional media
- -
- Property taxes
- $4,341.47 per year / $361.79 per month
- Basement
- Finished
- Basement
- Sep Entrance
- Year build
- -
- Type
- Detached
- Bedrooms
- 3 + 3
- Bathrooms
- 2
- Parking spots
- 7.0 Total | 1.0 Garage
- Floor
- -
- Balcony
- -
- Pool
- None
- External material
- Brick
- Roof type
- -
- Lot frontage
- -
- Lot depth
- -
- Heating
- Forced Air
- Fire place(s)
- N
- Main
- Kitchen
- 15’4” x 9’7”
- Dining
- 12’8” x 8’2”
- Living
- 14’1” x 14’6”
- Bathroom
- 5’9” x 5’9”
- Prim Bdrm
- 11’1” x 10’6”
- 2nd Br
- 13’6” x 8’10”
- 3rd Br
- 11’1” x 8’3”
- Bsmt
- Kitchen
- 21’1” x 14’5”
- Bathroom
- 5’7” x 11’3”
- Prim Bdrm
- 9’5” x 14’9”
- 2nd Br
- 9’8” x 11’4”
- 3rd Br
- 9’9” x 9’8”
Listing Brokerage
- MLS® Listing
- X9383417
- Brokerage
- HOMELIFE/MIRACLE REALTY LTD
Similar homes for sale
These homes have similar price range, details and proximity to 63 Brentwood
