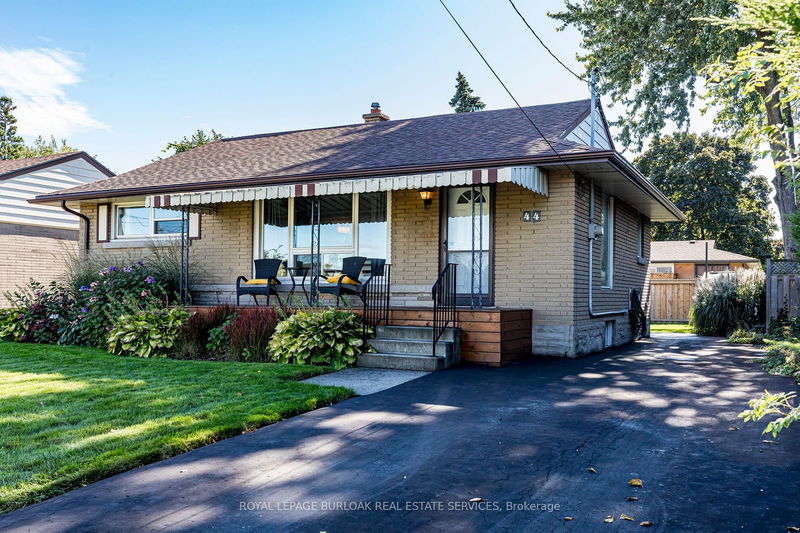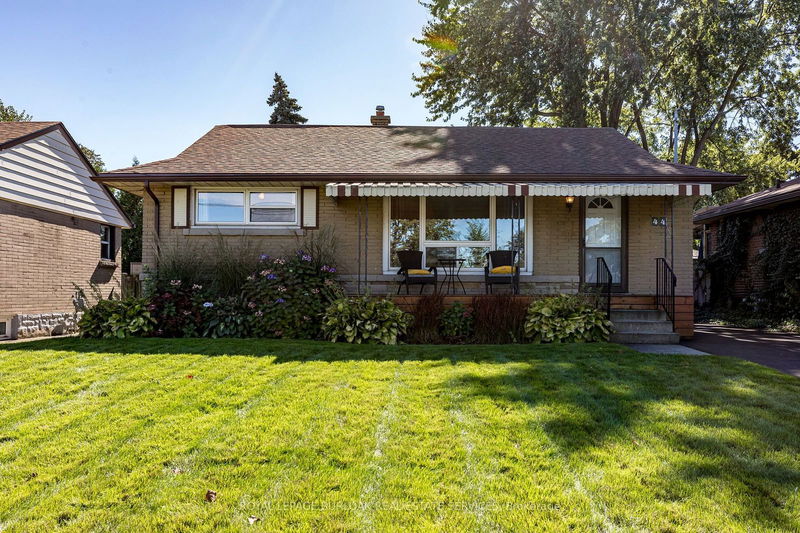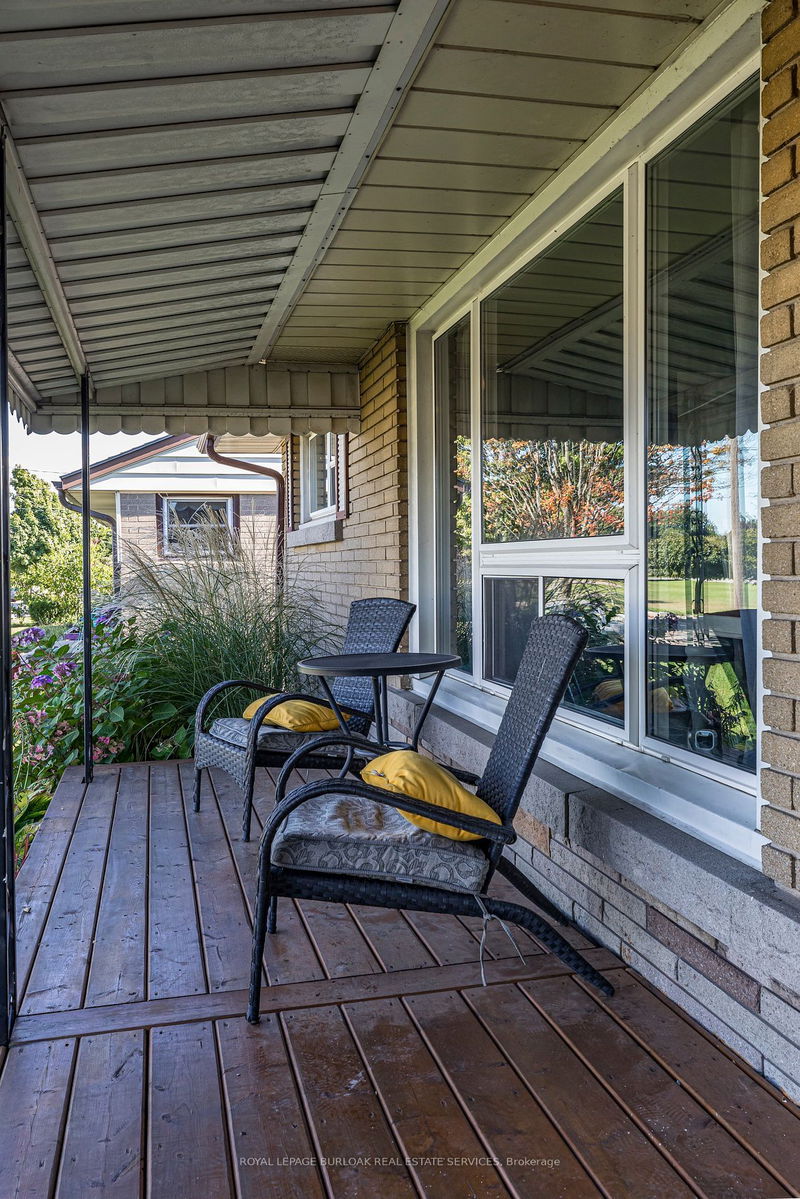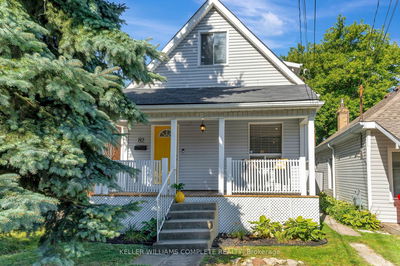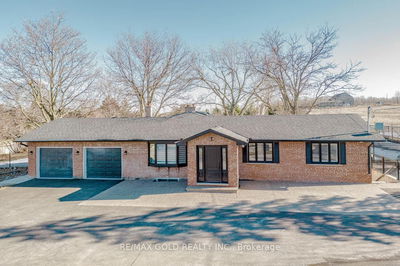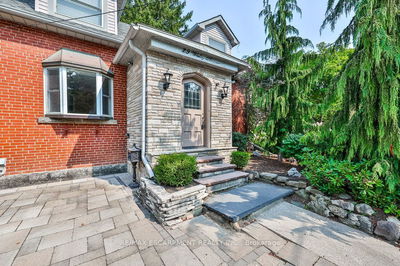44 Sandalwood
Huntington | Hamilton
$689,999.00
Listed 5 days ago
- 3 bed
- 2 bath
- 700-1100 sqft
- 4.0 parking
- Detached
Instant Estimate
$676,861
-$13,138 compared to list price
Upper range
$737,072
Mid range
$676,861
Lower range
$616,649
Property history
- Now
- Listed on Oct 4, 2024
Listed for $689,999.00
5 days on market
Location & area
Schools nearby
Home Details
- Description
- Welcome to 44 Sandalwood Avenue, nestled in the sought after Huntington park neighbourhood. This 4bed 2 bath turnkey bungalow is sure to impress, the main floor boasts 3 nice sized bedrooms, 4-pcbathroom, a dining living area and an eat in kitchen. The fully renovated basement comes with a massive family room which is perfect for watching the game, enjoying family movie night or relaxing on the couch! It also comes with a gym/fitness area and a huge primary bedroom with a walk in closet and a 3-pc ensuite! The 100 ft deep lot has a wonderful backyard, large shed, patio area and a new fence along the back. Right across the street is Huntington park recreational centre and the Huntington park elementary school! Located close to parks, playgrounds, retail shopping and an easy stretch to get to the Lincoln Alexander Parkway for the commuters. This property is perfect for one level downsizers, investors and first time home buyers! Come on by and take a look!
- Additional media
- http://sites.cathykoop.ca/vd/160101626
- Property taxes
- $3,174.05 per year / $264.50 per month
- Basement
- Finished
- Basement
- Full
- Year build
- 51-99
- Type
- Detached
- Bedrooms
- 3 + 1
- Bathrooms
- 2
- Parking spots
- 4.0 Total
- Floor
- -
- Balcony
- -
- Pool
- None
- External material
- Brick
- Roof type
- -
- Lot frontage
- -
- Lot depth
- -
- Heating
- Forced Air
- Fire place(s)
- N
- Main
- Living
- 19’7” x 11’6”
- Kitchen
- 11’9” x 11’9”
- 2nd Br
- 9’6” x 11’4”
- 3rd Br
- 11’10” x 8’12”
- 4th Br
- 7’10” x 11’6”
- Bathroom
- 4’12” x 8’2”
- Bsmt
- Family
- 34’1” x 10’7”
- Prim Bdrm
- 17’3” x 12’5”
- Bathroom
- 10’5” x 5’10”
- Laundry
- 14’10” x 1233’7”
- Cold/Cant
- 4’12” x 5’6”
Listing Brokerage
- MLS® Listing
- X9383497
- Brokerage
- ROYAL LEPAGE BURLOAK REAL ESTATE SERVICES
Similar homes for sale
These homes have similar price range, details and proximity to 44 Sandalwood
